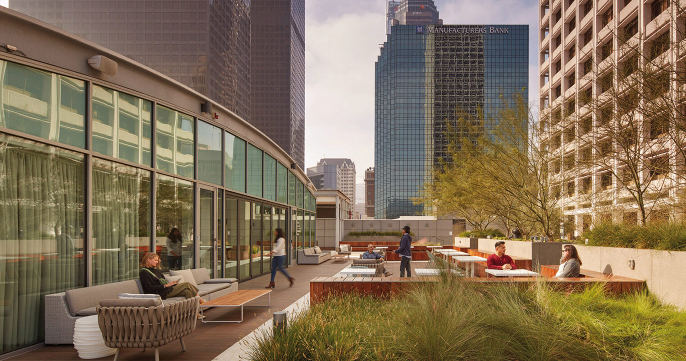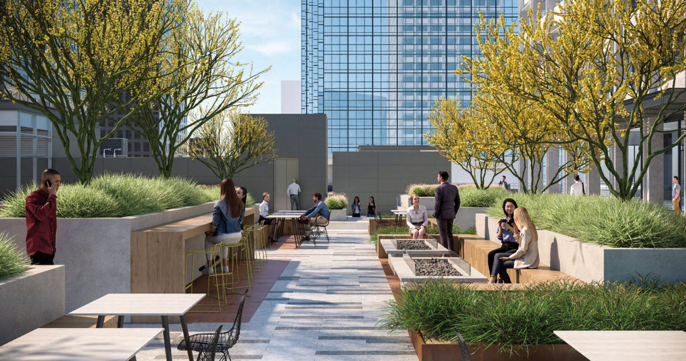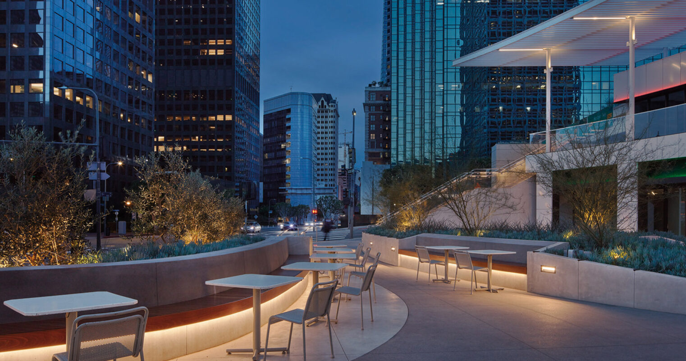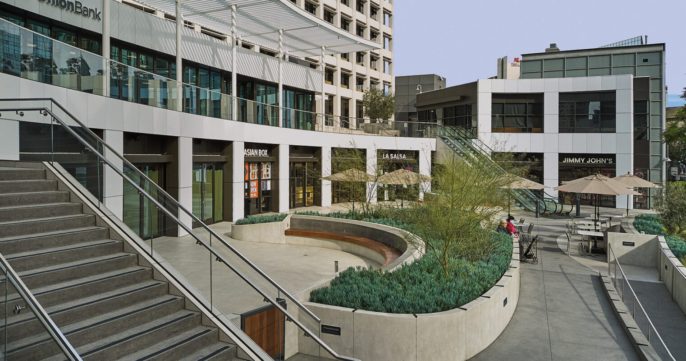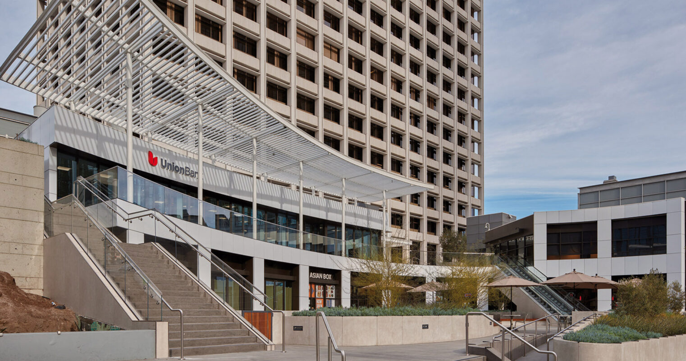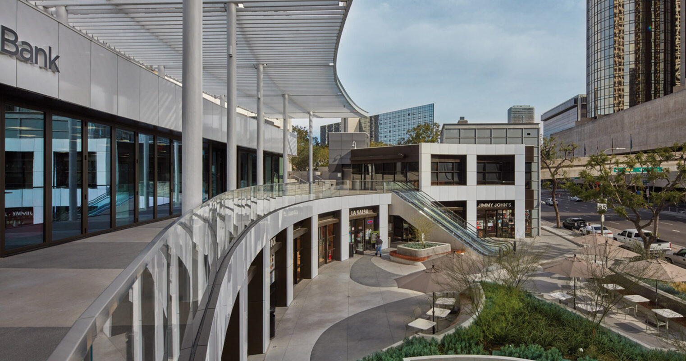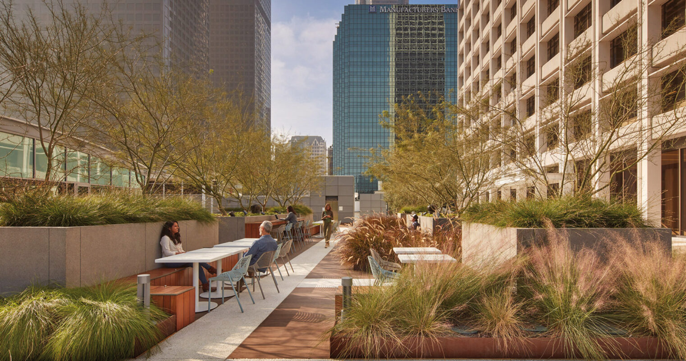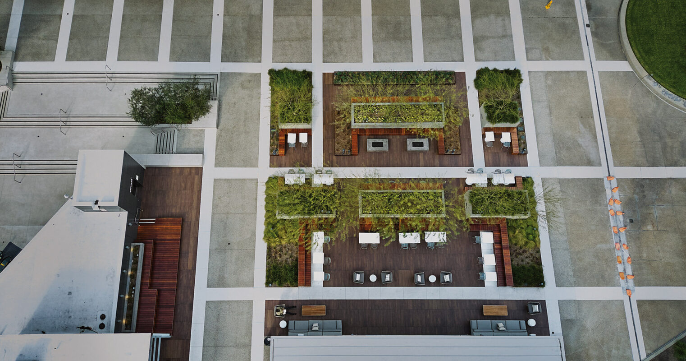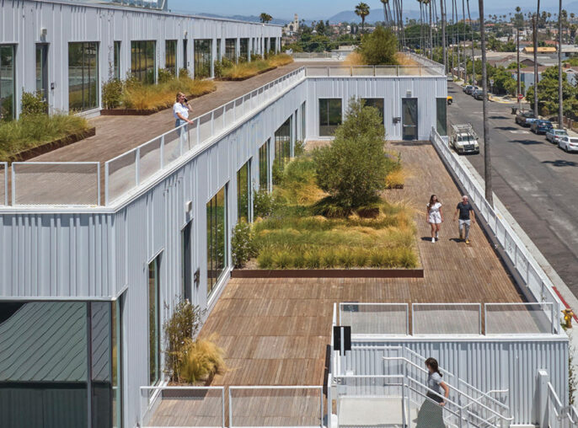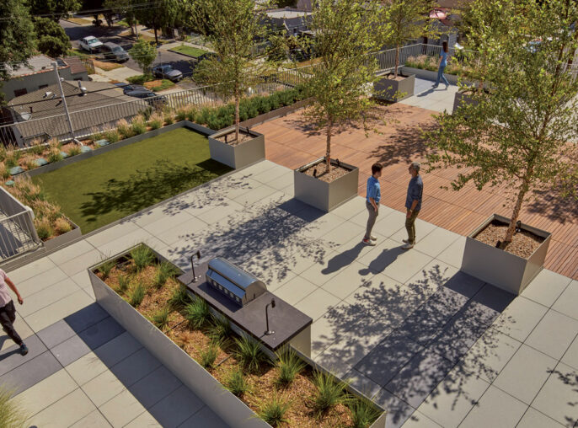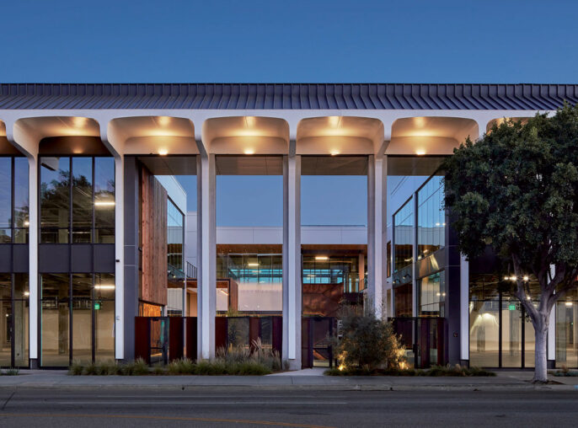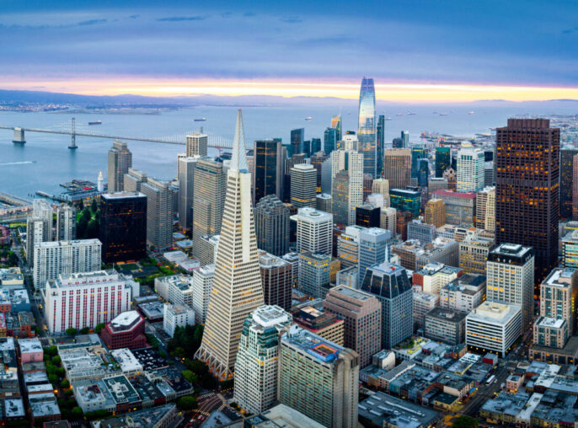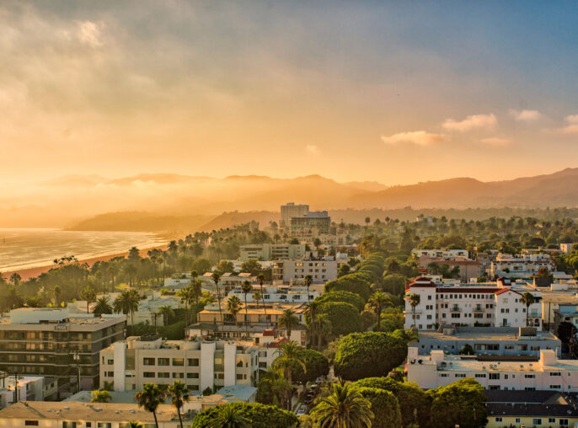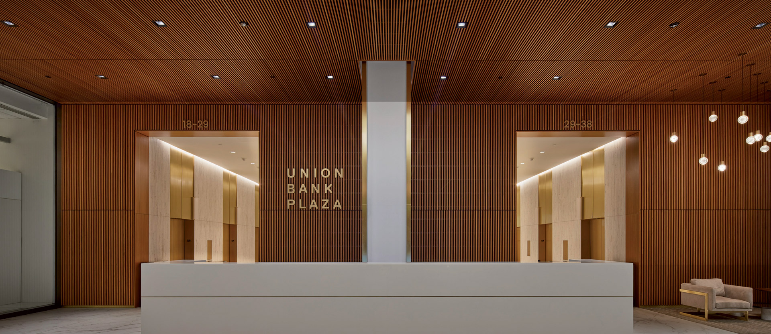
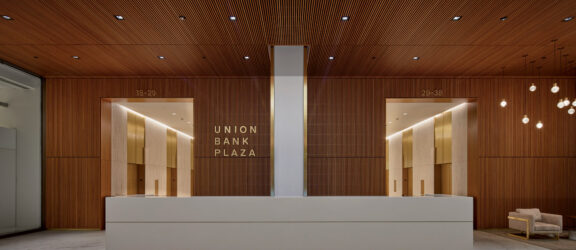
Union Bank Plaza
A landmark of Downtown L.A.’s midcentury modern past gets a 21st century touchup, turning into a vibrant urban space.
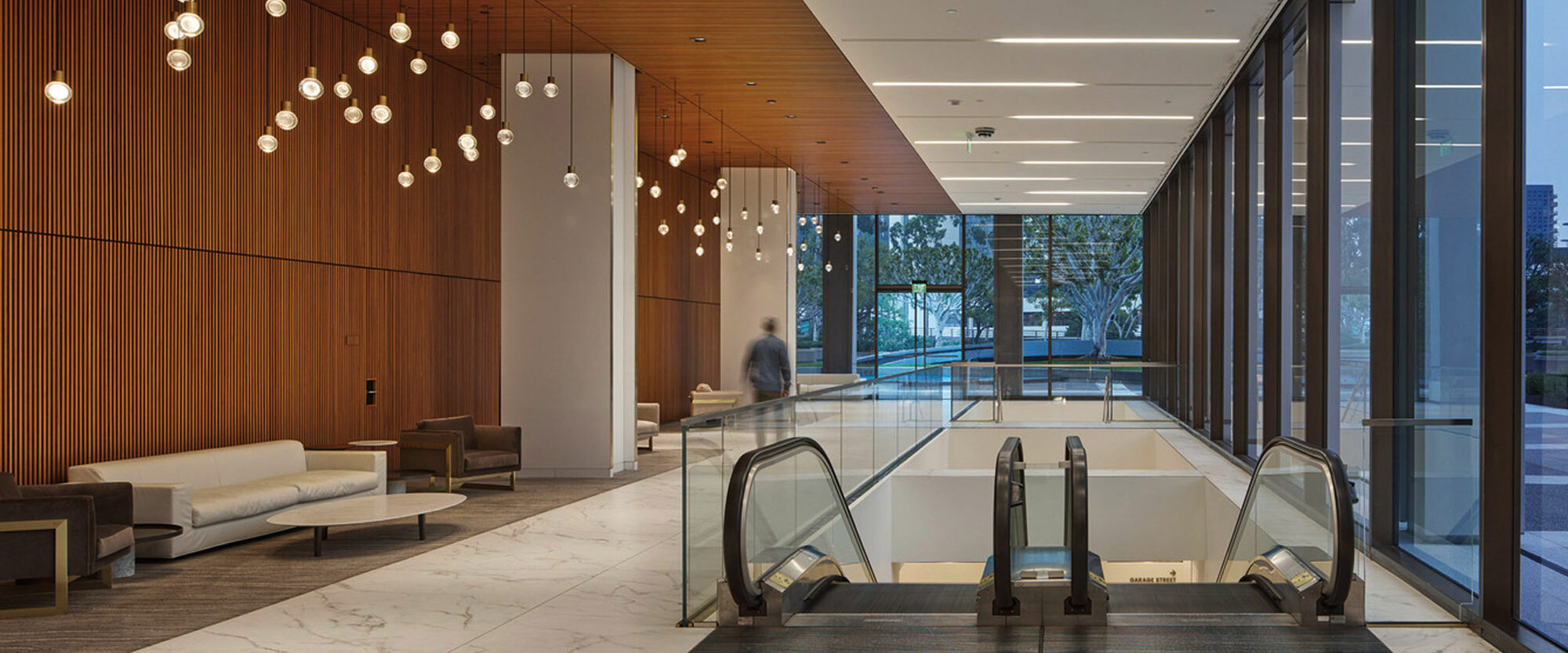
Located at the bustling intersection of 5th Street and Figueroa in Downtown Los Angeles, this project— encompassing a comprehensive renovation of all public areas and interior spaces—infuses contemporary elegance into the Union Bank’s midcentury modern style. The updated lobby provides a seamless connection to a new outdoor tenant amenity area and a thoroughly renovated conference center, thus activating the building’s upper plaza. Further enhancing the urban appeal, the street-level plaza has been overhauled to include new facades, a stylish canopy, and extensive landscaping, creating an inviting urban garden. This new space welcomes the public to explore, relax, or enjoy meals at the outdoor restaurant seating, significantly elevating the pedestrian experience and interaction with the building.
The renovation introduces a modern aesthetic that aligns with the building’s architectural heritage while enhancing functionality and flow.
The creation of an urban garden and outdoor dining area enriches the community interaction and usability of the space.
The redesign of the street-level plaza and inclusion of public-friendly features encourages more people to occupy the space.
