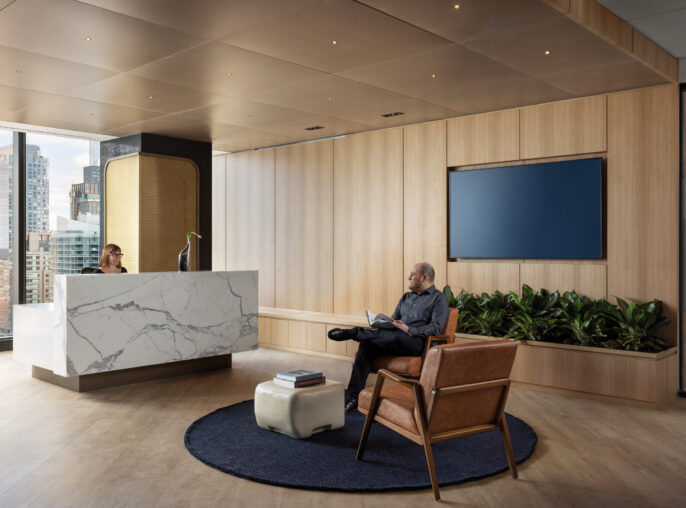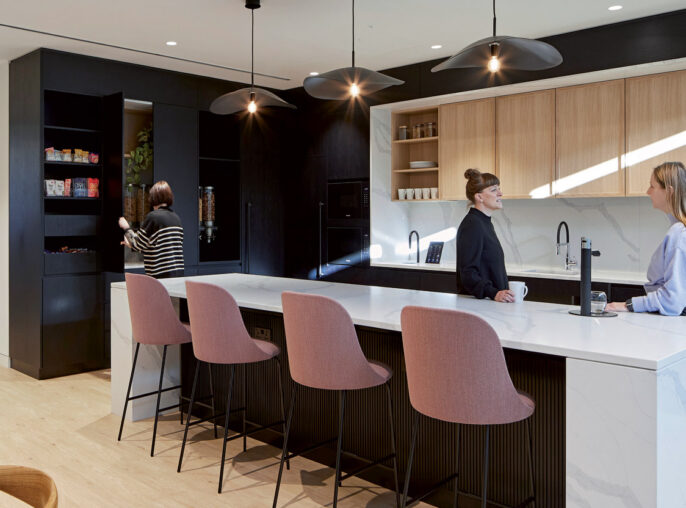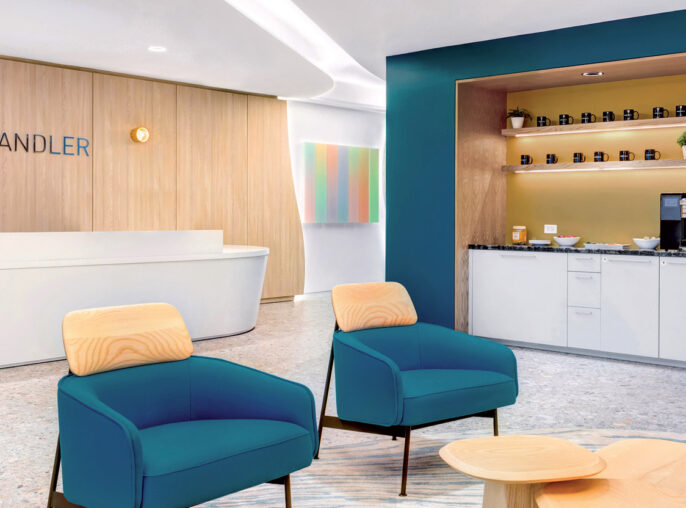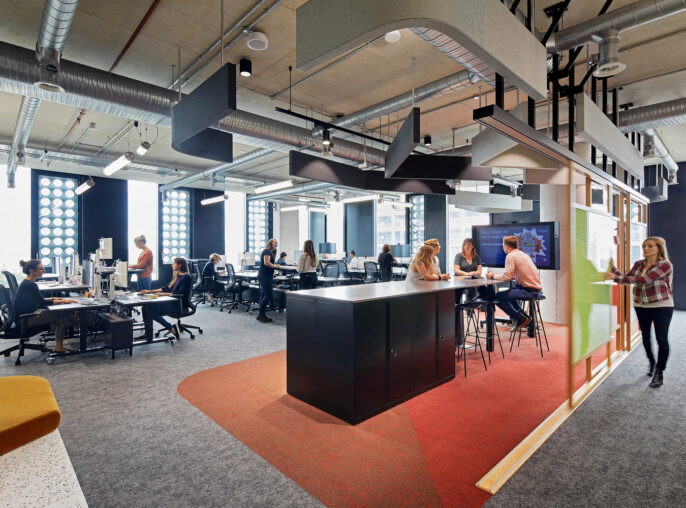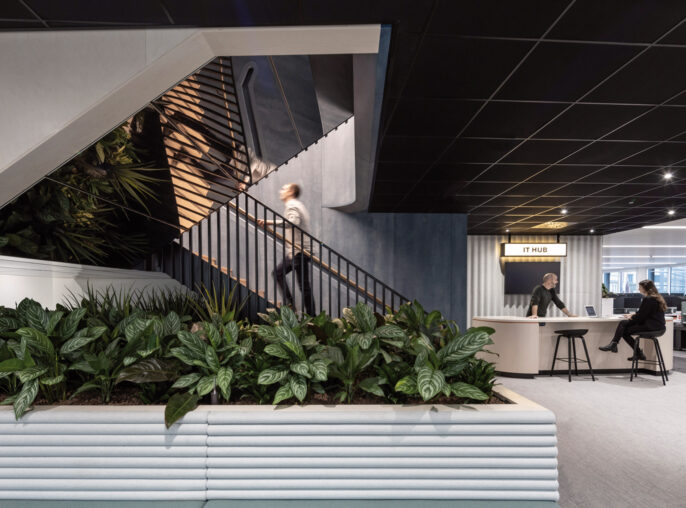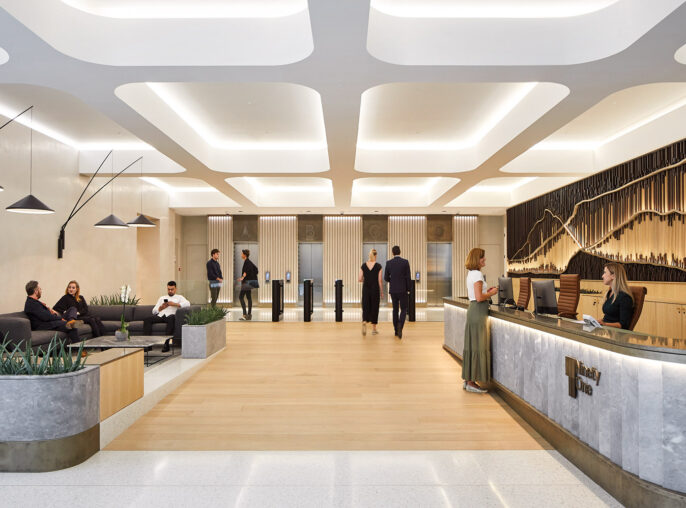

UNFCU
The United Nations’ Federal Credit Union building joins the rich menagerie of architectural styles on Long Island City.

The United Nations Federal Credit Union (UNFCU)’s 16-story office building marries elegant design and strategic engineering. The south and west facades boast light grey glass and metal curtain walls, offering stunning views of Manhattan’s skyline, while the north and east sides are clad in light grey granite to harmonize with the vernacular architecture of LIC. A curved western facade maximizes natural daylight and enhances the street-level atmosphere by improving light and air flow. The building’s design emphasizes simplicity and elegance, with a spacious two-story lobby.
Beyond functioning as UNFCU’s headquarters, the building includes an employee cafeteria, fitness center, conference center, and administrative offices, serving as a fully-equipped hub for its global operations.
Positioned to maximize views of Manhattan's skyline and integrate with the surrounding area of Long Island City.
The building’s architecture combines functionality with a sleek, modern aesthetic.
Includes a range of facilities such as a fitness center, employee cafeteria, and conference center.



