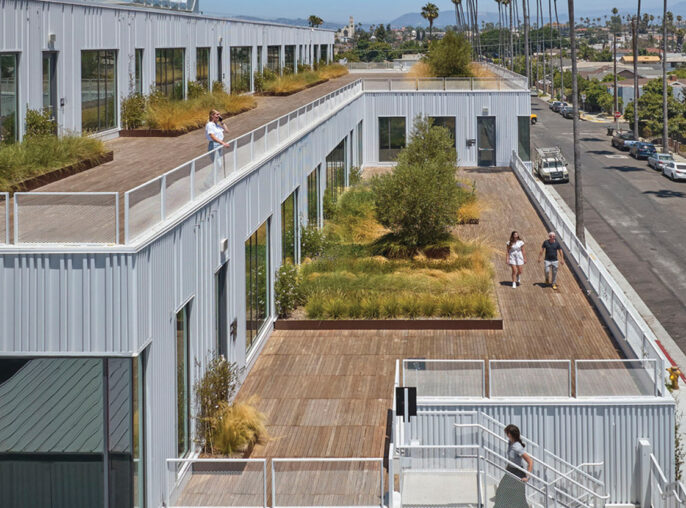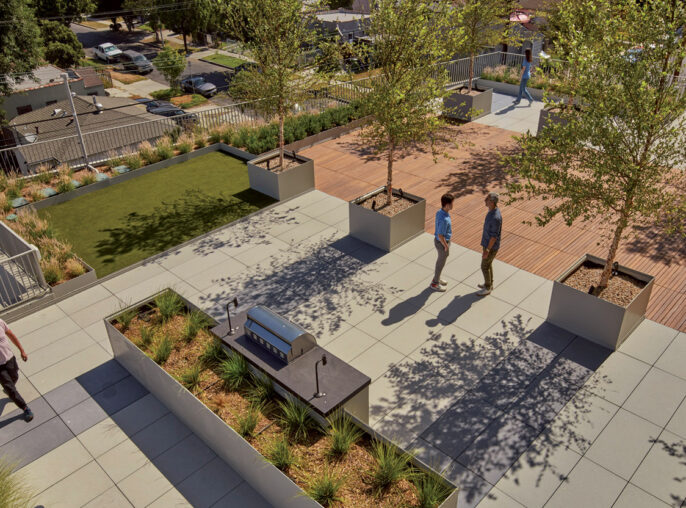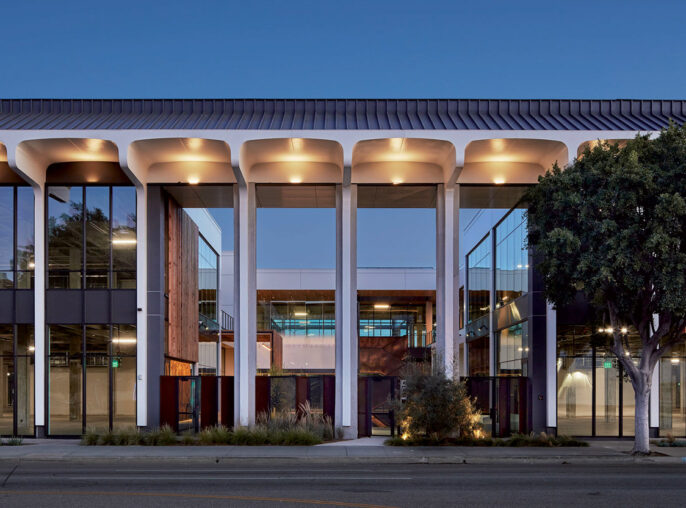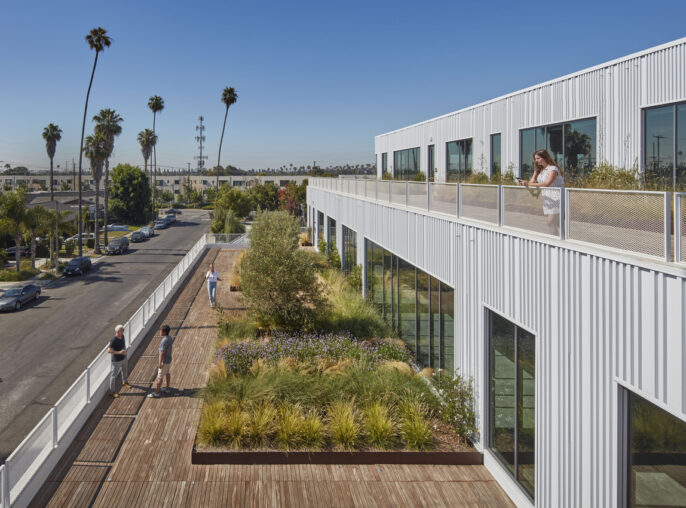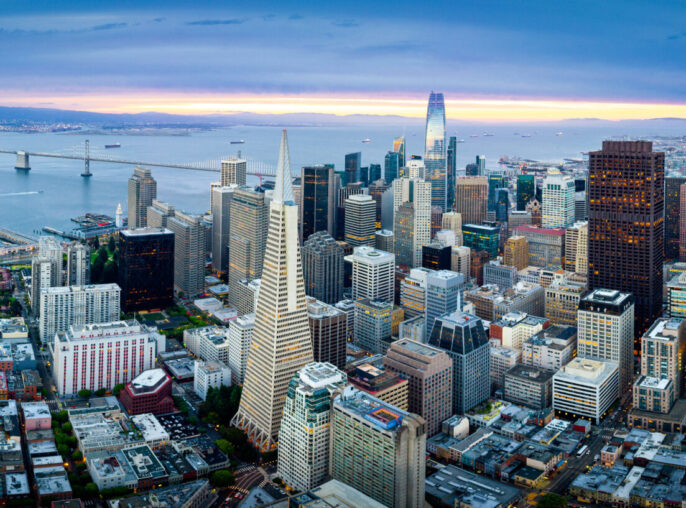

The Bluffs
Lush landscapes, renovated spaces, and improved amenities make Playa Vista’s The Bluffs a calming, rejuvenating place to work.

Faced with the challenge of revitalizing The Bluffs, a two-building office campus with an adjacent parking garage, HLW transformed the site into a vibrant environment. The redesign focused on converting vast concrete expanses atop the underground parking into a park-like setting. Innovative landscaping introduces mounds that enclose seating areas mixed in with a diverse mix of native grasses, ground covers, and trees at various heights. A cross-campus walkway links all outdoor spaces and directs flow towards the fully renovated building lobbies. This pathway enhances wayfinding and weaves the indoor and outdoor spaces together. The renovation extends to the lobbies and amenity spaces, where the transition from the outdoors ensures a unified aesthetic and functional flow, creating memorable entry experiences and effective navigation.
Concrete areas transformed into a lush, park-like environment.
Cohesive design that integrates outdoor and indoor spaces, promoting a unified campus experience.
Enhanced wayfinding directs tenant and visitor traffic efficiently.









