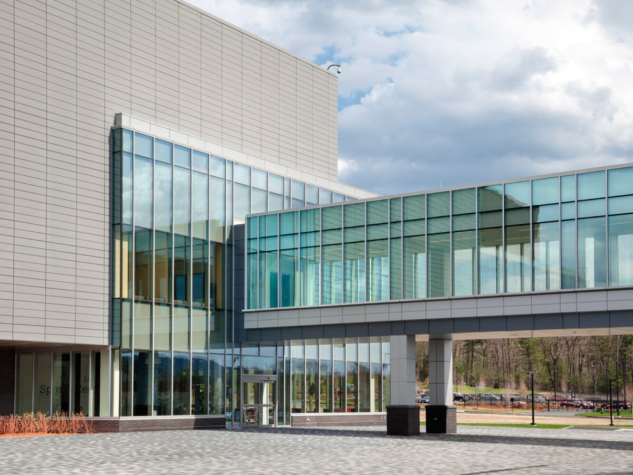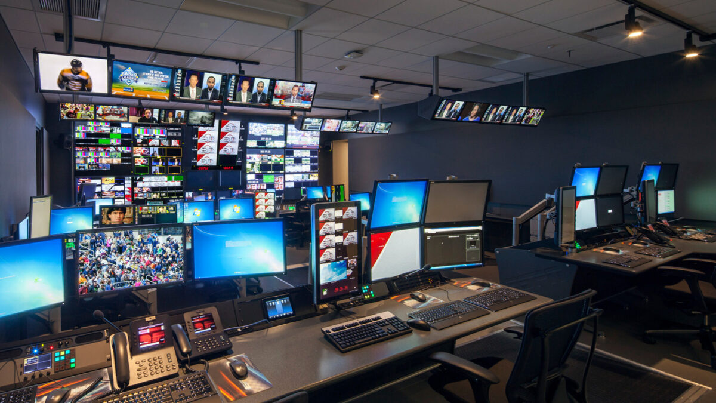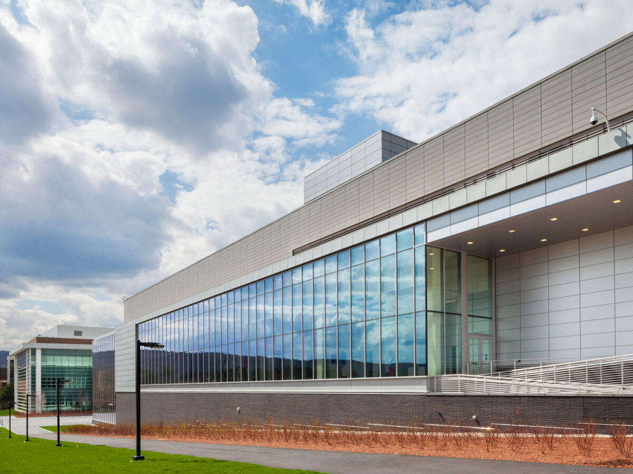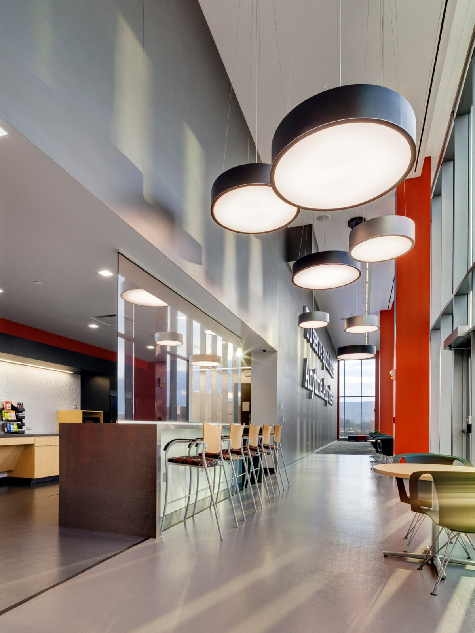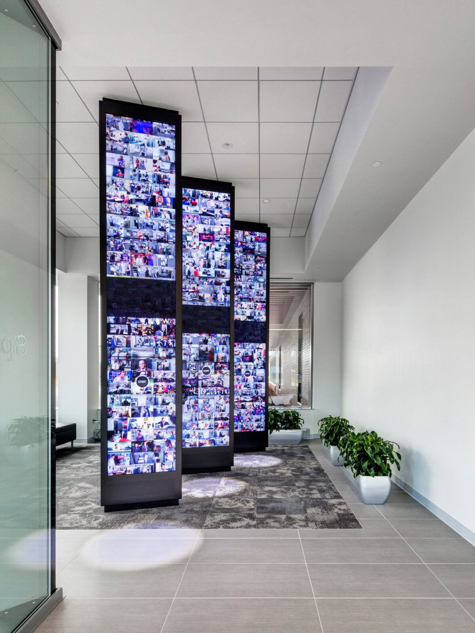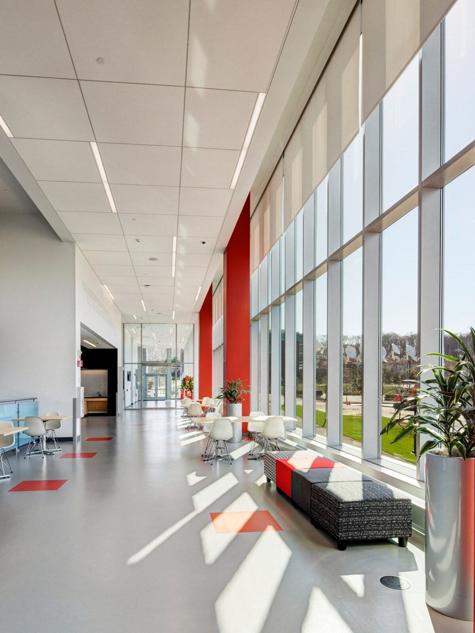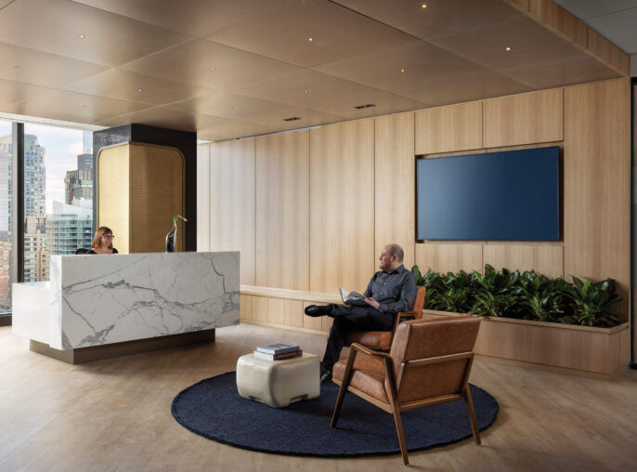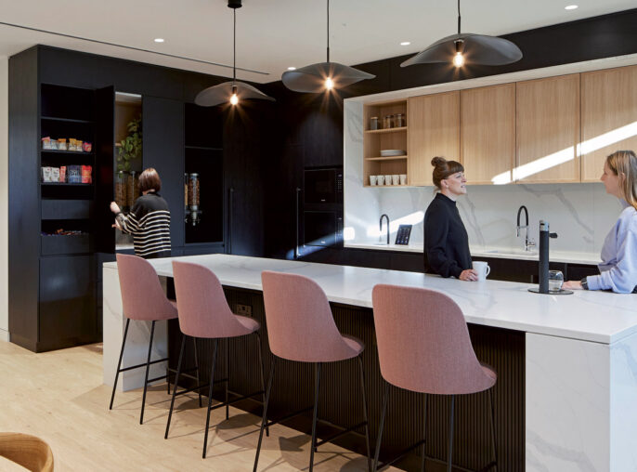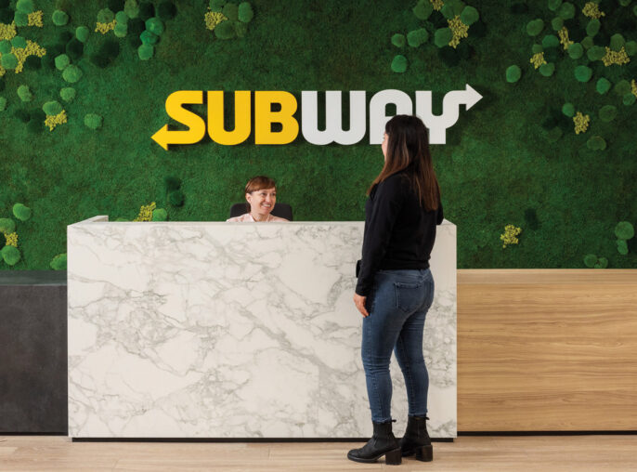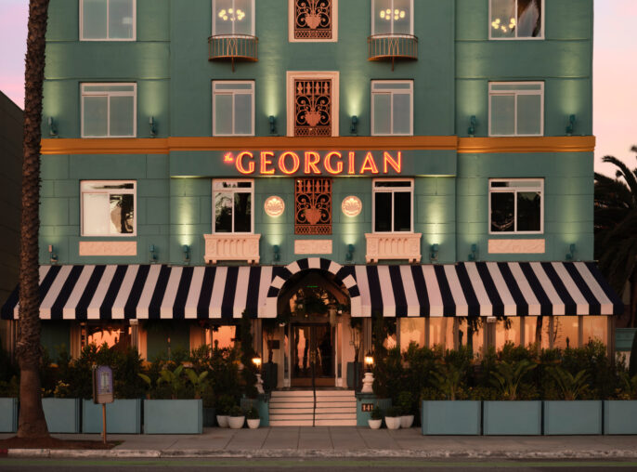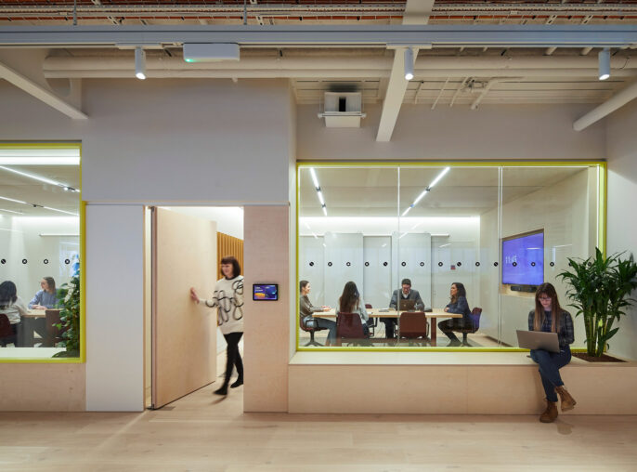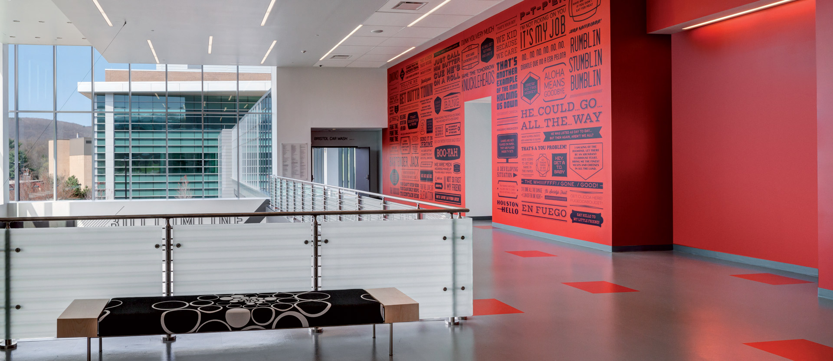
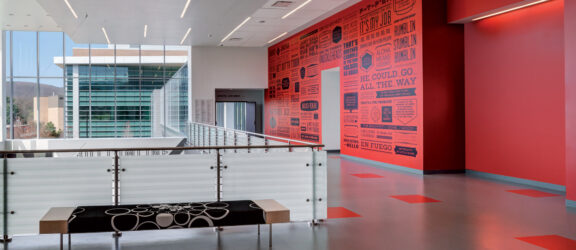
Sports Television Production Facility
A Cutting-Edge Workplace for Quick Plays and Instant Recaps
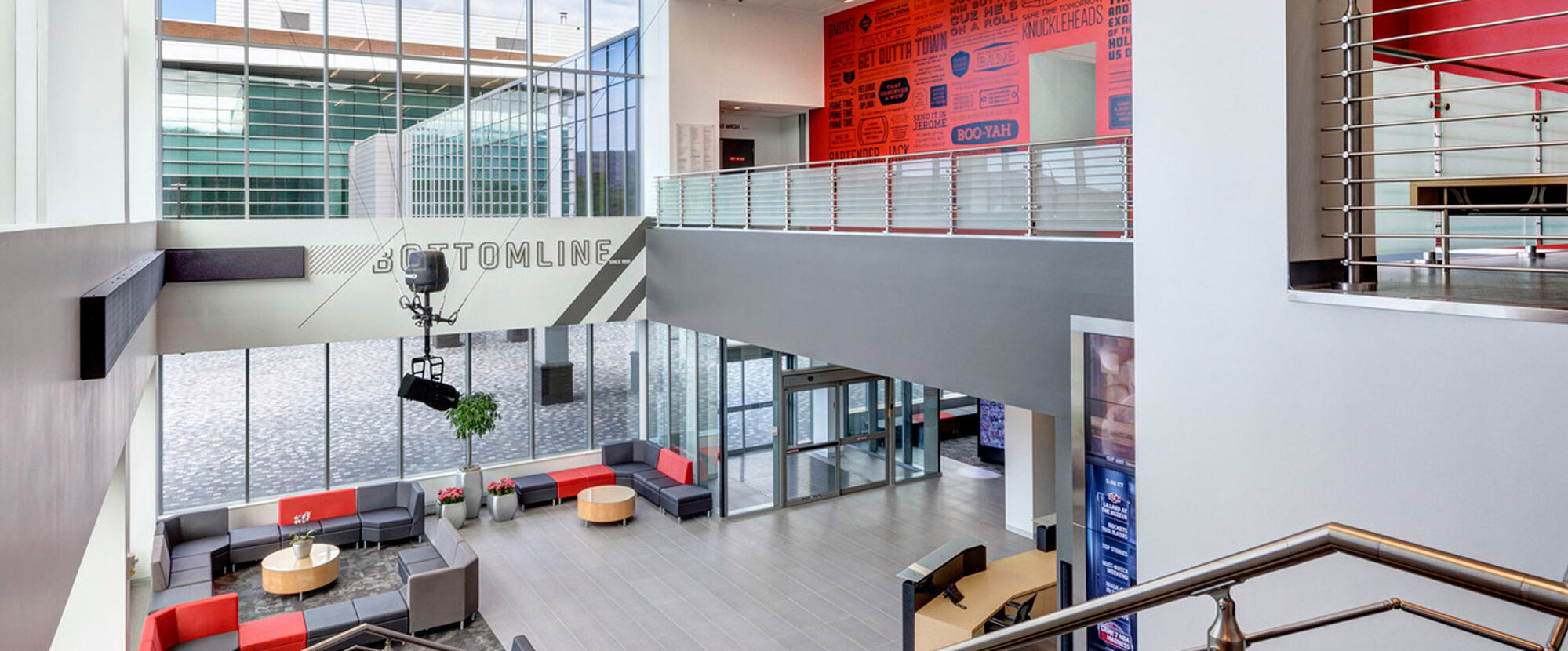
We transformed a traditional workspace into a dynamic digital production hub, doubling the existing studio’s size to support future growth. With two flexible 15,000-square-foot studios and technical spaces, the design facilitates rapid adaptation to evolving production needs. The central sports monitoring and production capabilities are now housed in a cutting-edge, three-floor digital center designed to NP+2 standards for resilience, ensuring uninterrupted operations.
