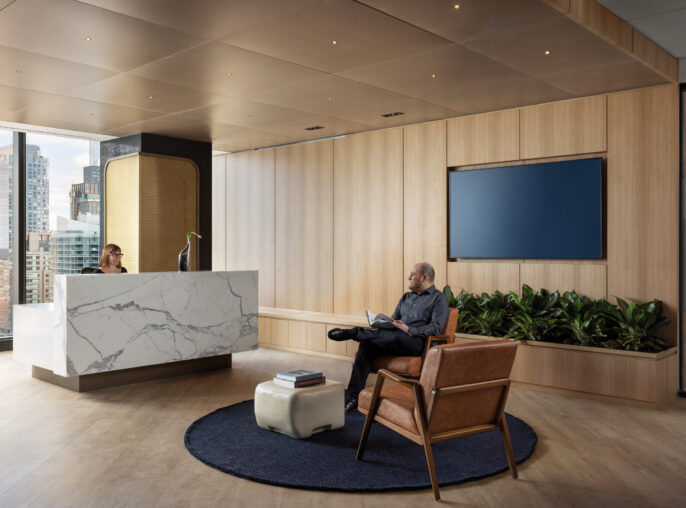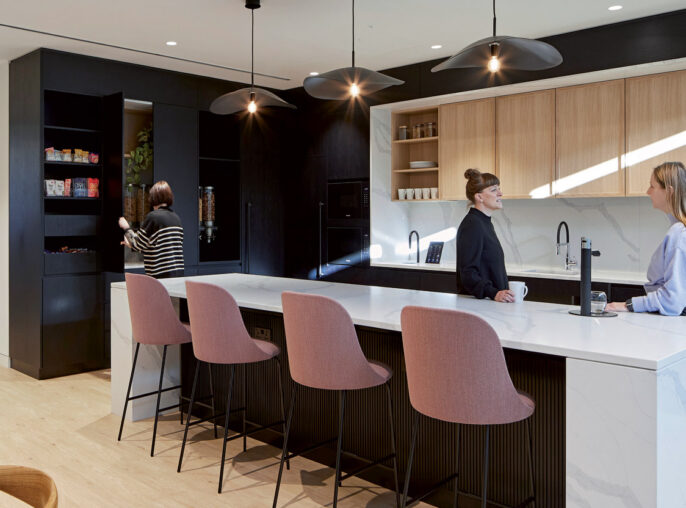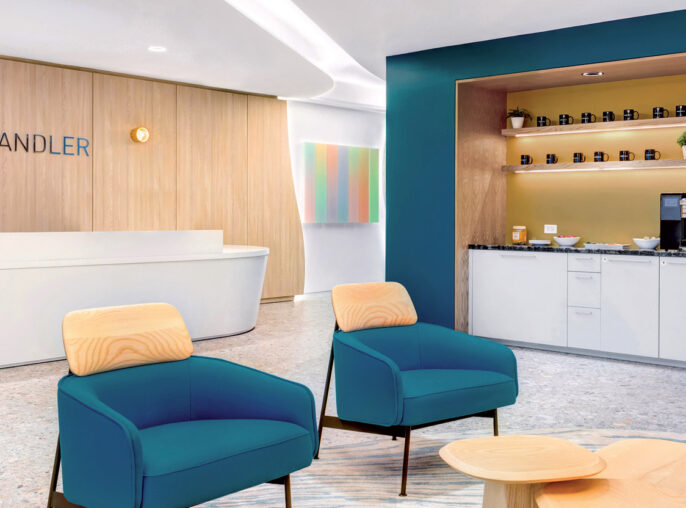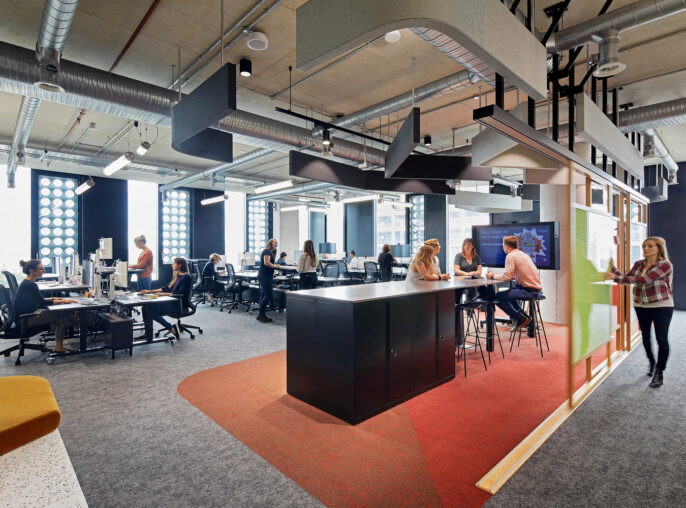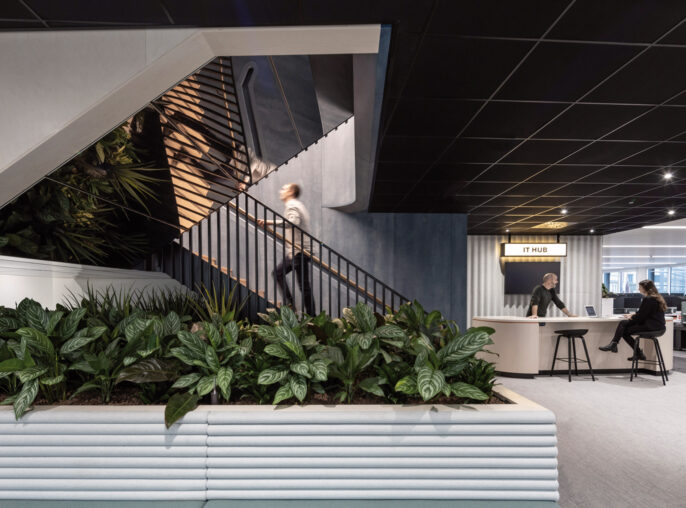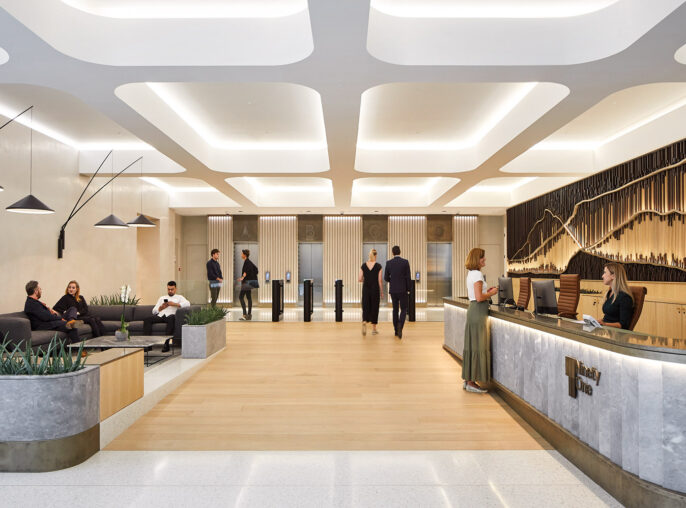

Investment Client
High-end amenities, sustainable certifications, and an enviable address.

HLW has redefined the headquarters of a leading global investment firm at 30 Hudson Yards by developing a vertical campus that spans nine floors, merging extensive programming and design innovation. This master-planned space caters to a unique blend of functions, including a trading floor, executive offices, a client conference center, and a dining floor with a full-service kitchen. A major focus on sustainability and wellness informed the design, achieving LEED CI Gold, Fitwel, and WELL Silver certifications. Change management services were crucial in refining operations and workflows, with special emphasis on the strategically placed wellness suite to maximize functionality and employee well-being.
LEED CI Gold certified
Fitwell Two Star rated
WELL Silver certified










