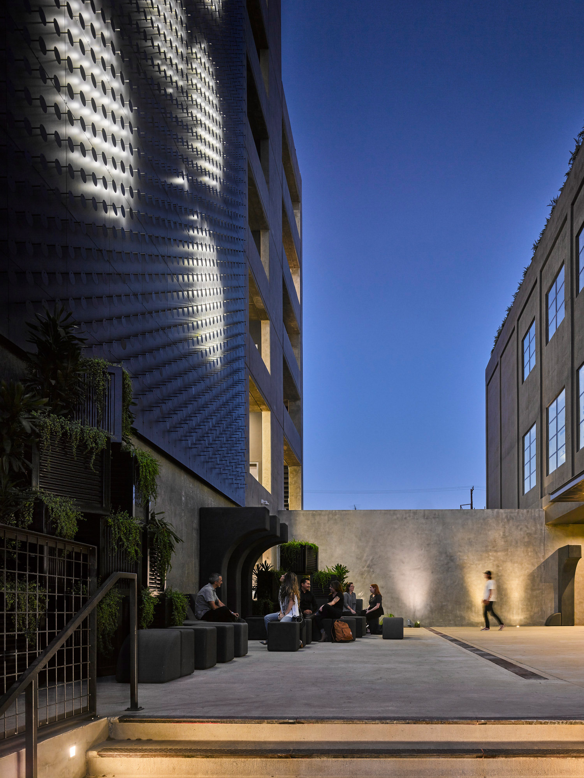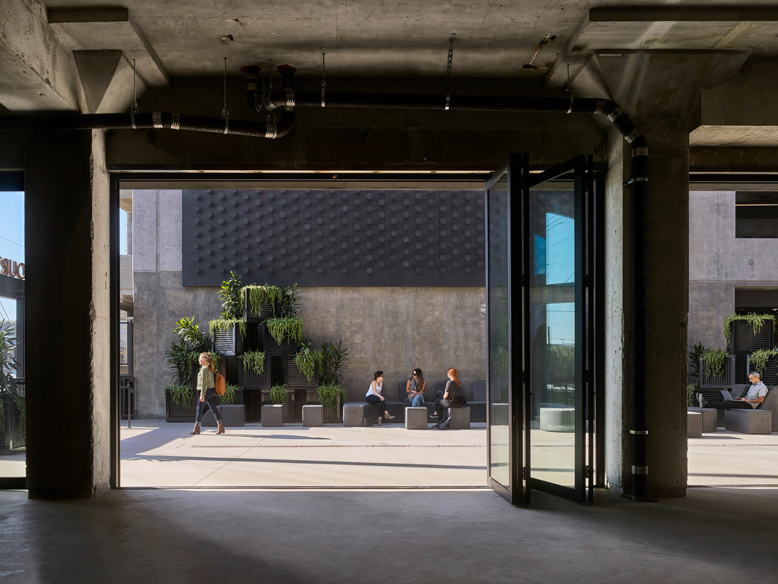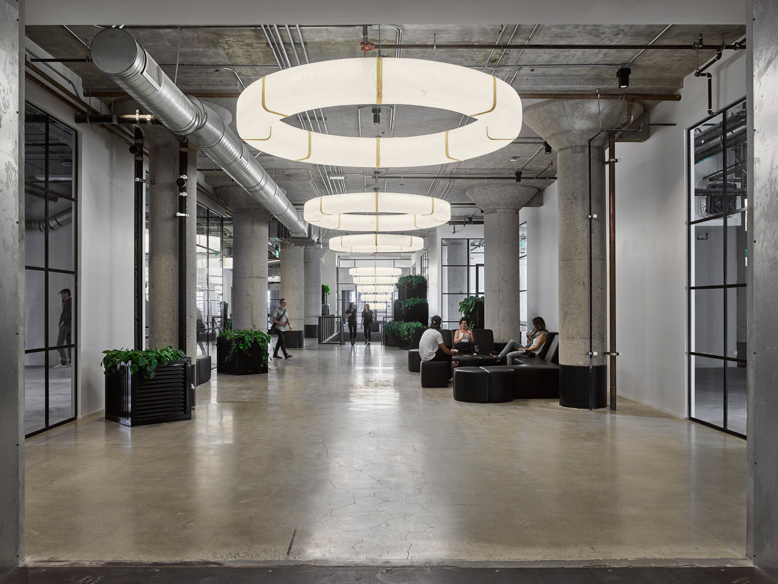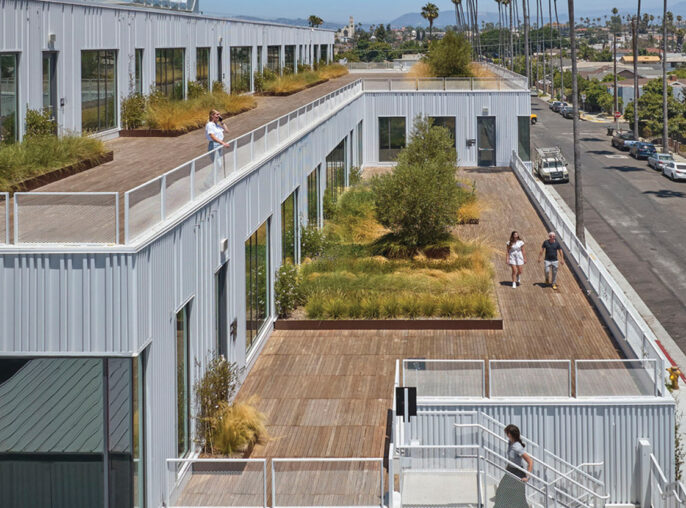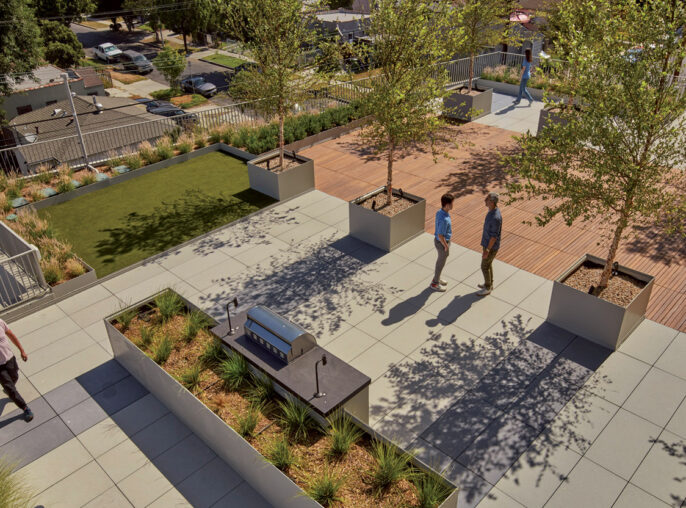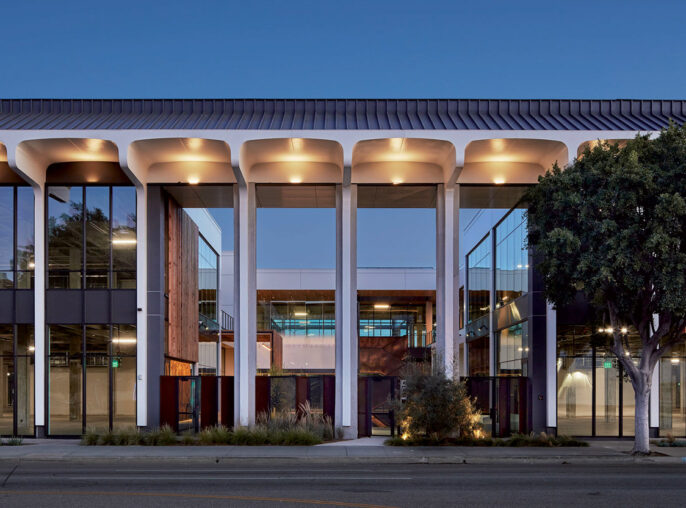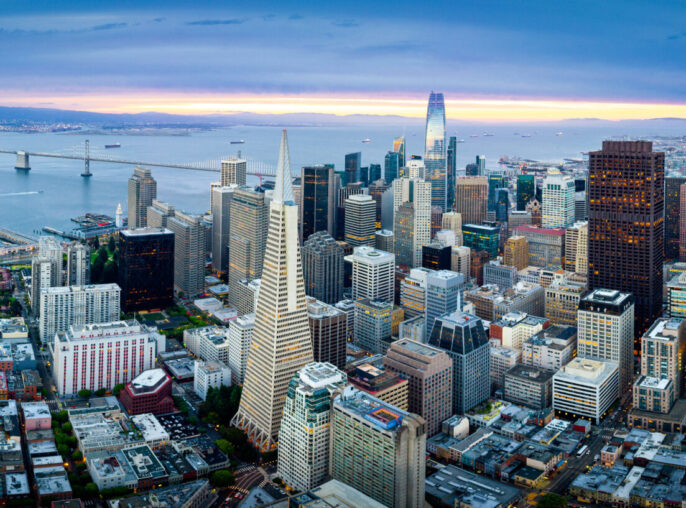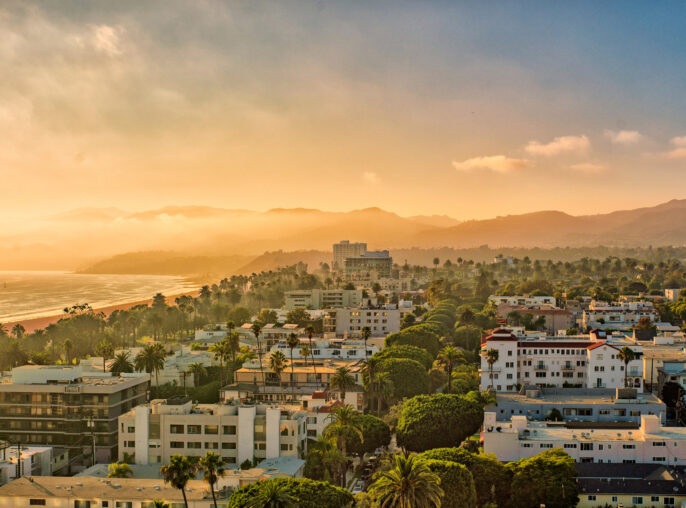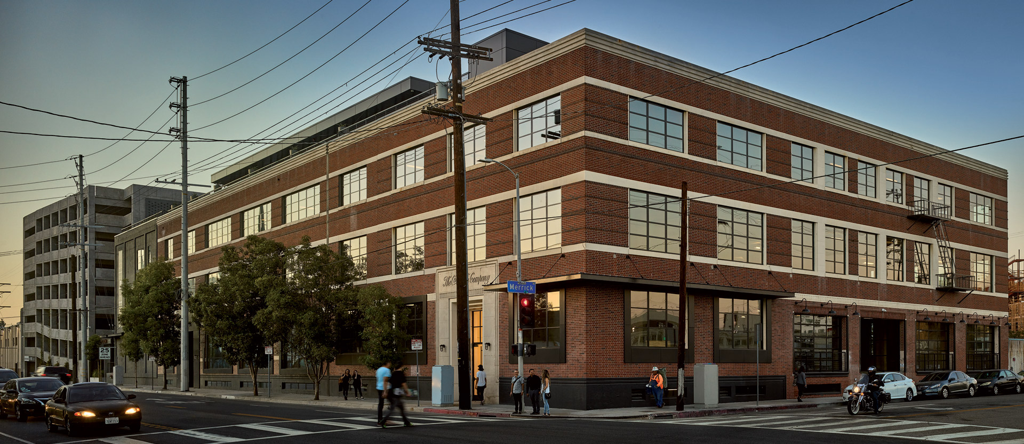
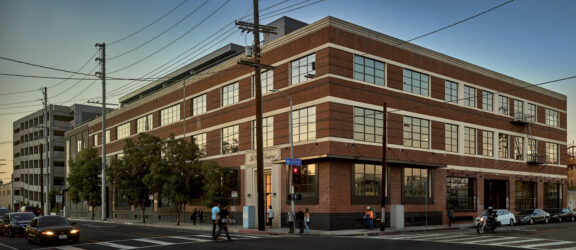
Fourth & Traction
Fourth & Traction merges LA’s industrial past with contemporary innovation.
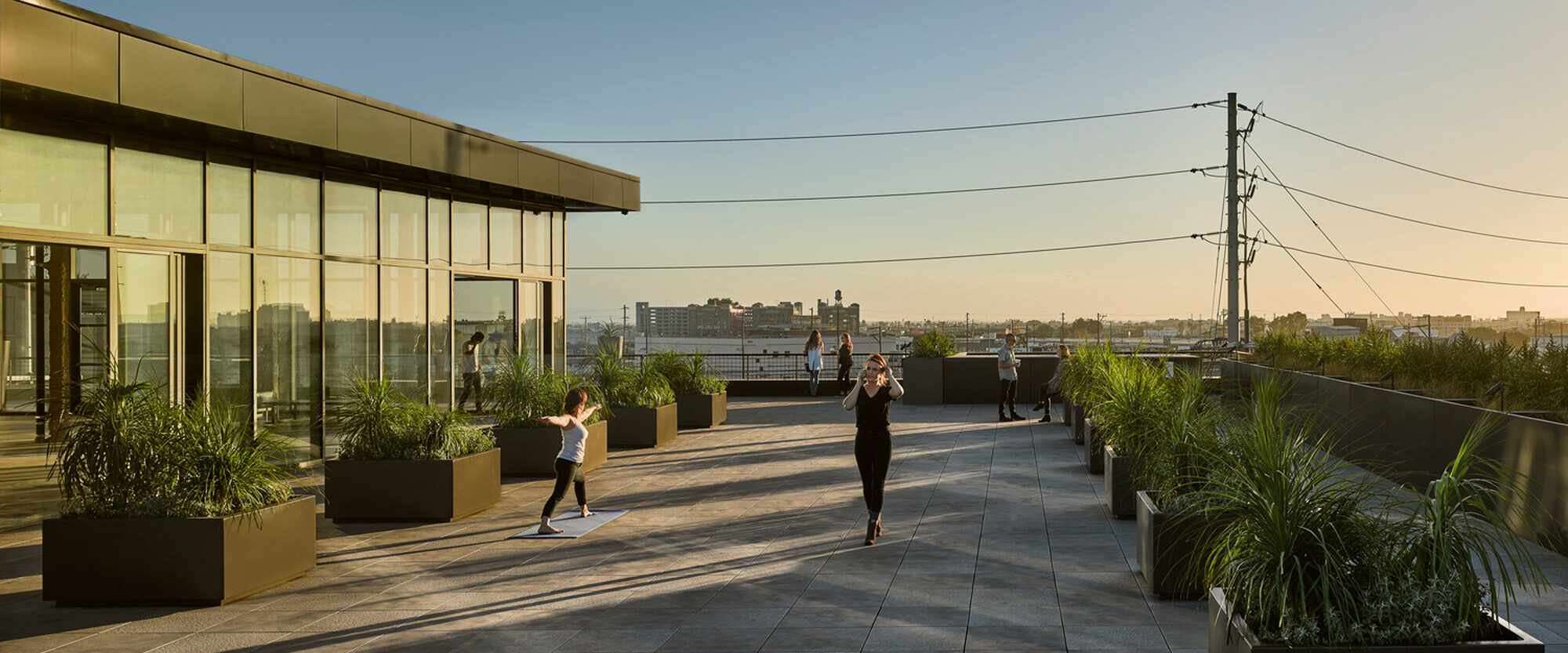
Fourth & Traction adaptively repurposes a former Coca-Cola syrup plant into a mixed-use commercial giant in LA’s Arts District. This four-story, 130,000 square-foot renovation harmonizes industrial heritage with modern workspace and retail, revitalizing a 1915 landmark. It preserves original features like Art Deco motifs, 14-foot ceilings, and exposed brick, while introducing a rooftop penthouse, garden, and 180-degree views. Enhancements such as a pocket park and outdoor art contribute to the community’s vibrancy, embodying the district’s dynamic live-work-play ethos.
A respectful conversion that integrates the building’s industrial past with contemporary design.
Rooftop penthouse and terrace with sky garden
Neighborhood enhancement through landscaping and public art installations.
