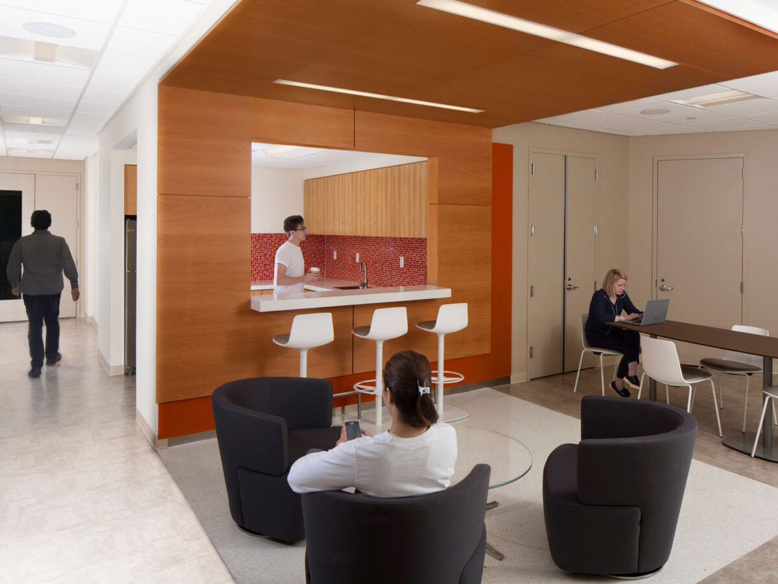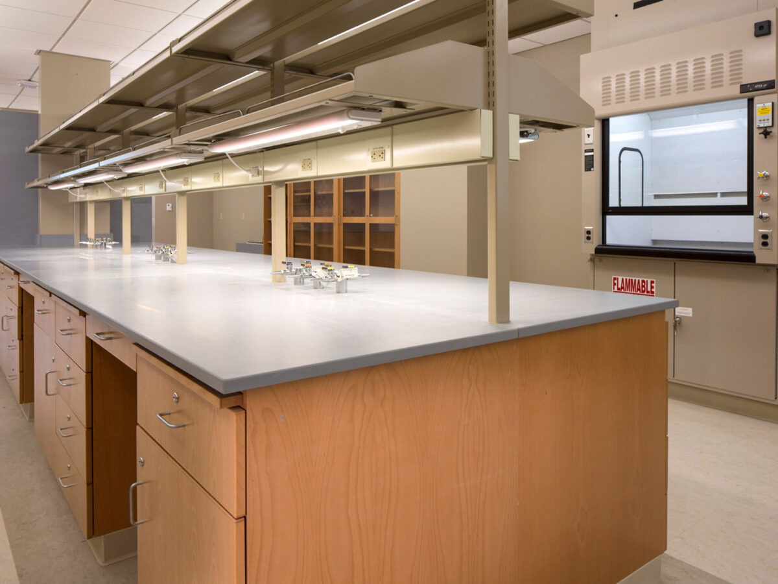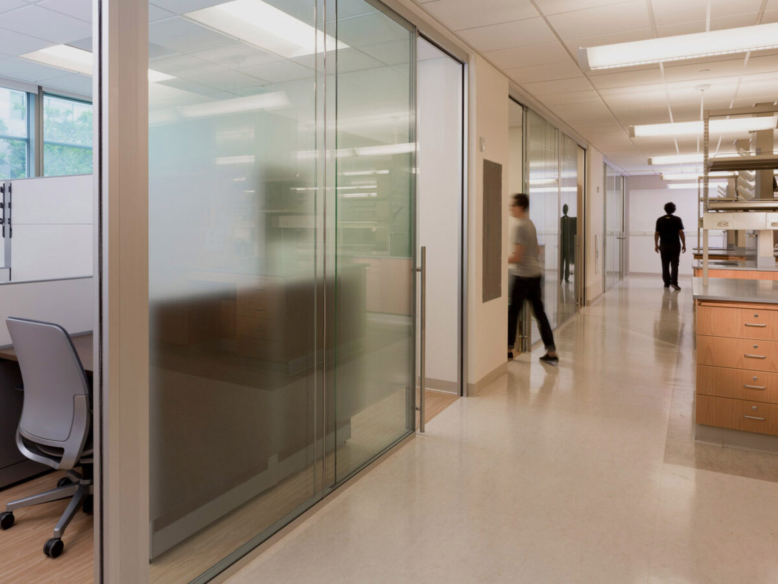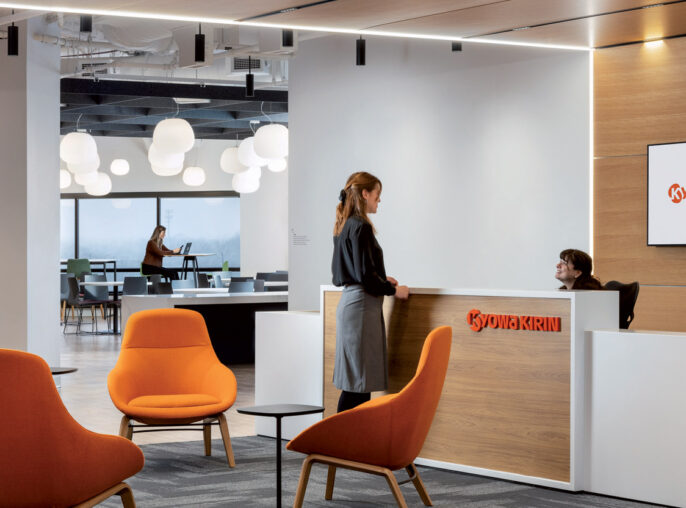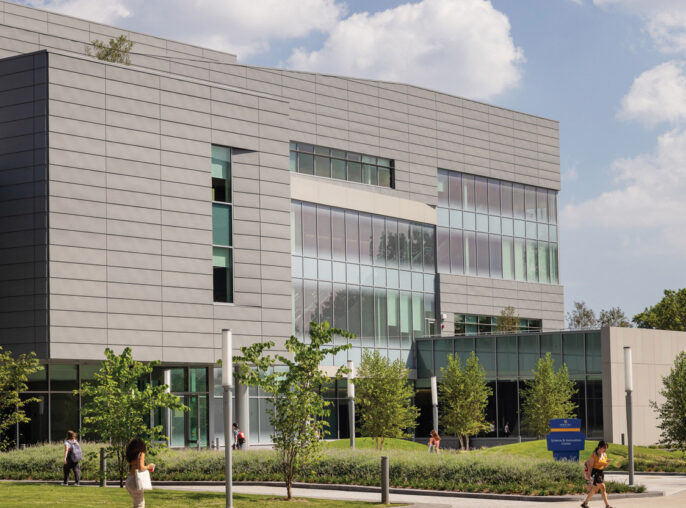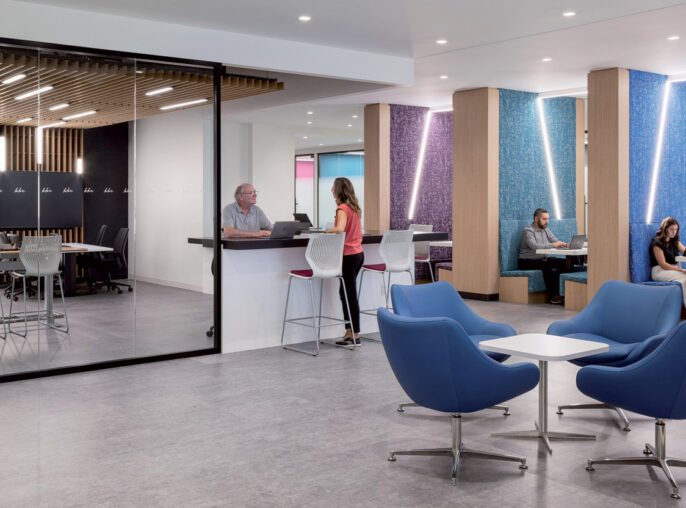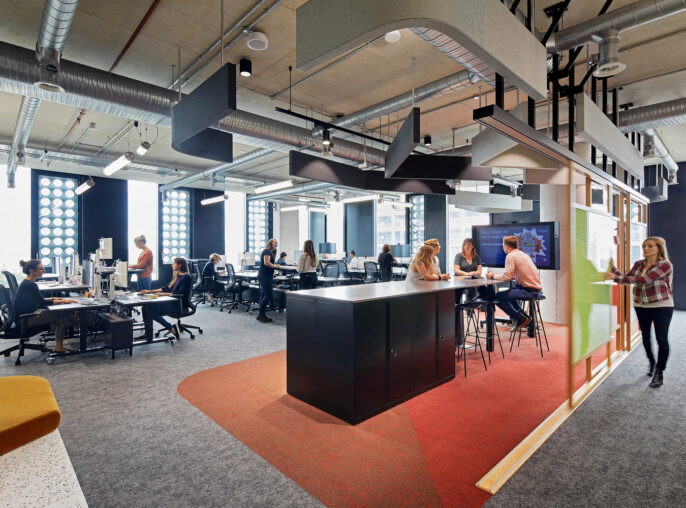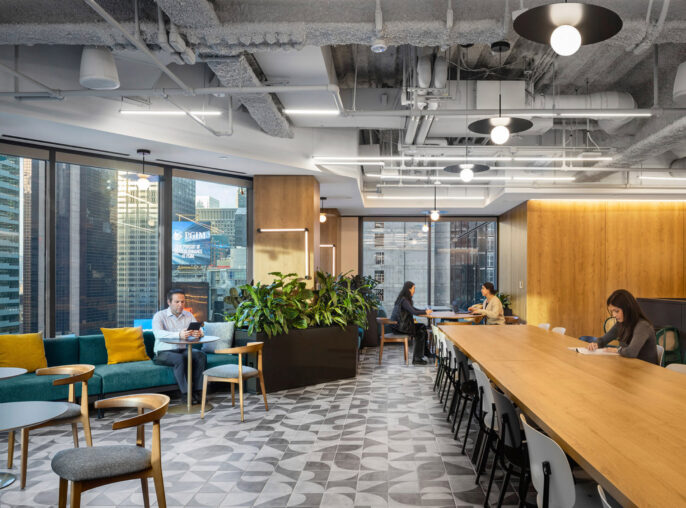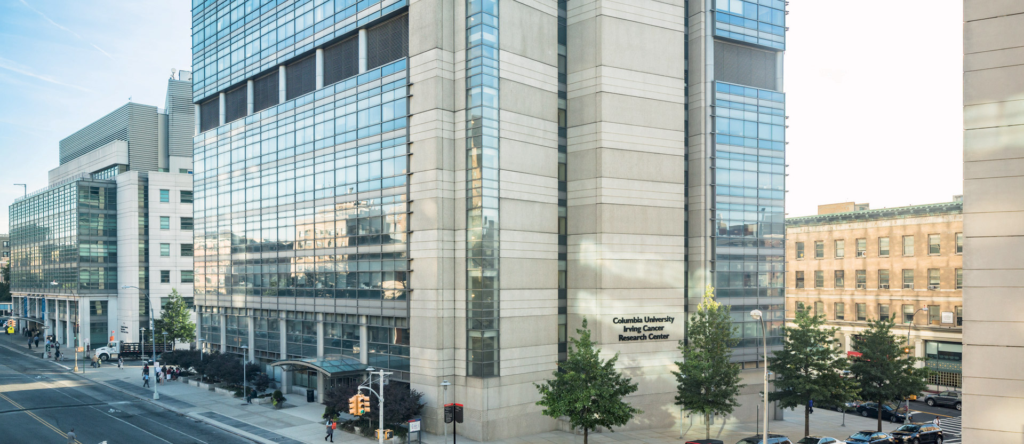
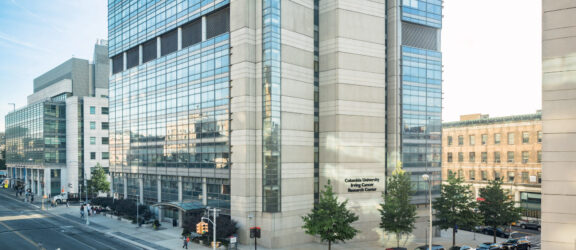
Columbia University Lasker Lab
Through meticulous planning and innovative design, HLW and CUMC have created an environment that not only meets the complex needs of cutting-edge medical research but also fosters collaboration among researchers.
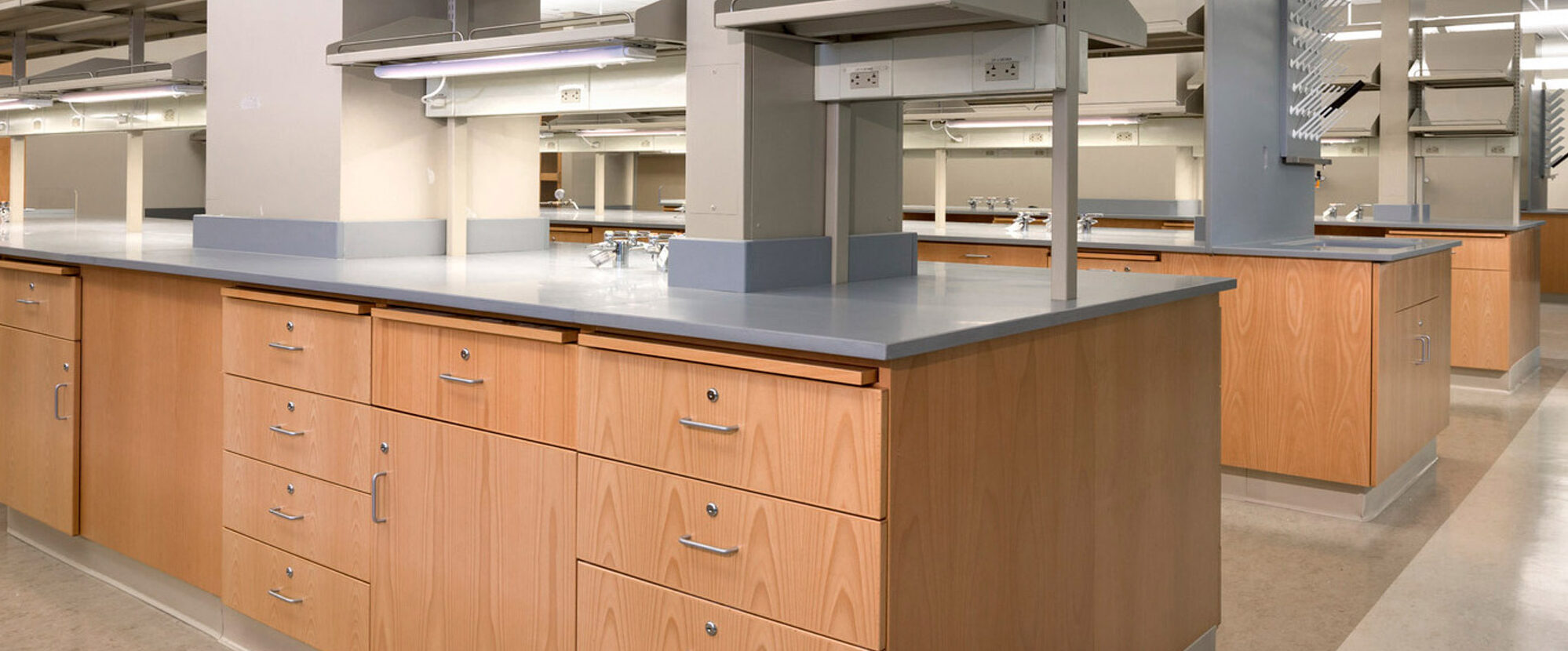
The Lasker Center for Advanced Biomedical Technologies marks a pivotal moment in the planning and design of technical, collaborative, and workplace environments for the life sciences and education sectors. The project entailed a comprehensive fit-out for a next-generation biotechnology program, which began with an in-depth analysis of equipment, the building’s envelope, and interior infrastructure to precisely tailor laboratory requirements.
Over 10 years working with Columbia University
Advanced laboratory planning and design
