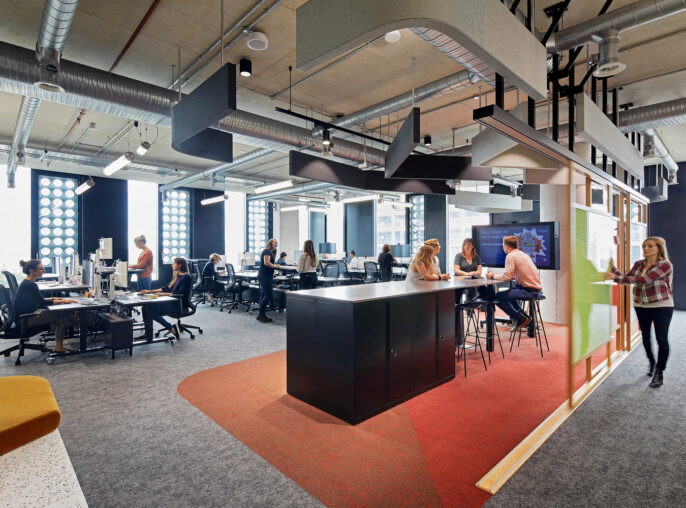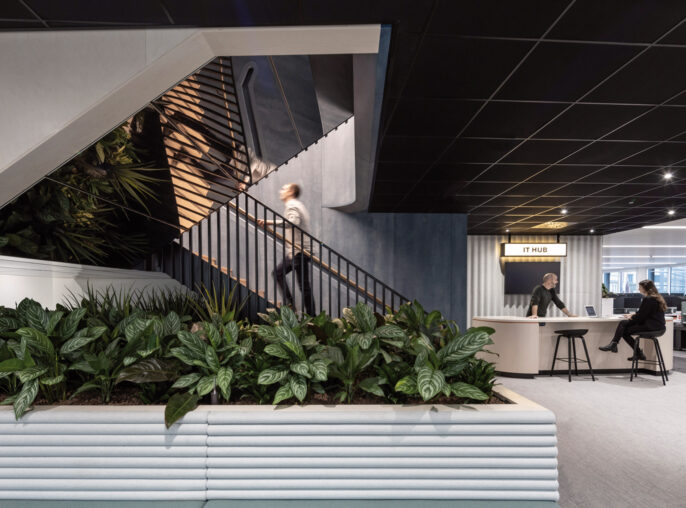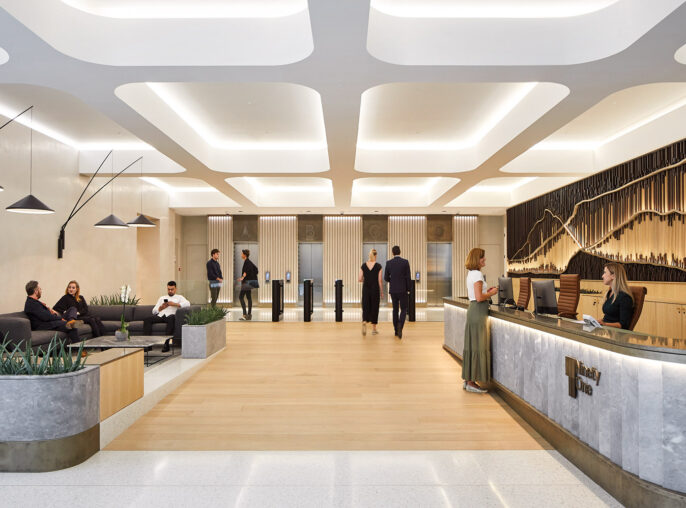

Capital One West Creek
A workplace that enlivens employees and bonds them together.

With an eye on improving connection among its people and streamlining functions within the West Creek campus, Capital One brought HLW on to transform its West Creek Building 5 (WC5) into a cutting-edge workspace. This renovation aligns with a comprehensive campus master plan that connected multiple buildings and brought employees closer together within the workspace itself. Guided by new corporate workplace guidelines, the renovation supports a campus embodying a buzzing network of activities, amenities reminiscent of a village, and an atmosphere that celebrates local community spirit and cultural identity.
A renovation that creates a buzzy network for employees
Maximizes natural light, views, and collaboration across four floors.
Amenities that act like a village, bringing employees together in a casual way.





