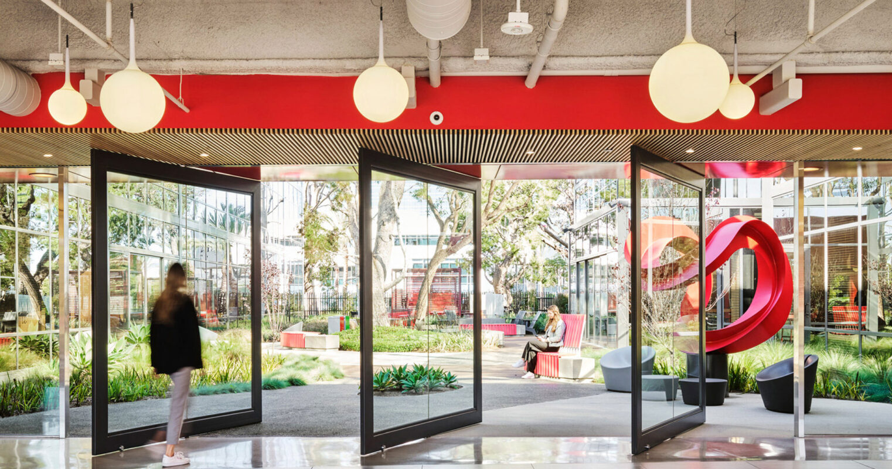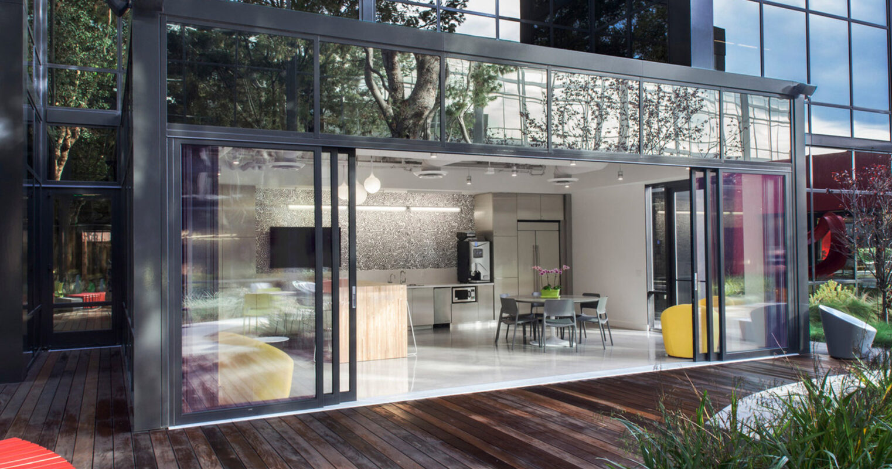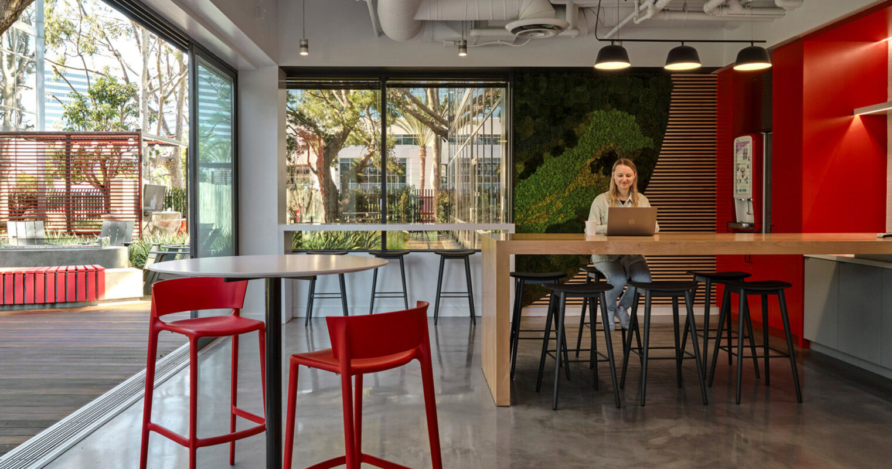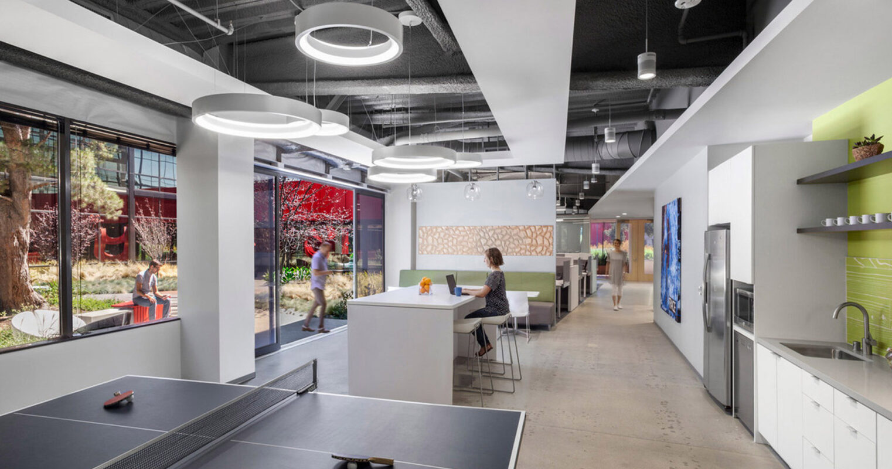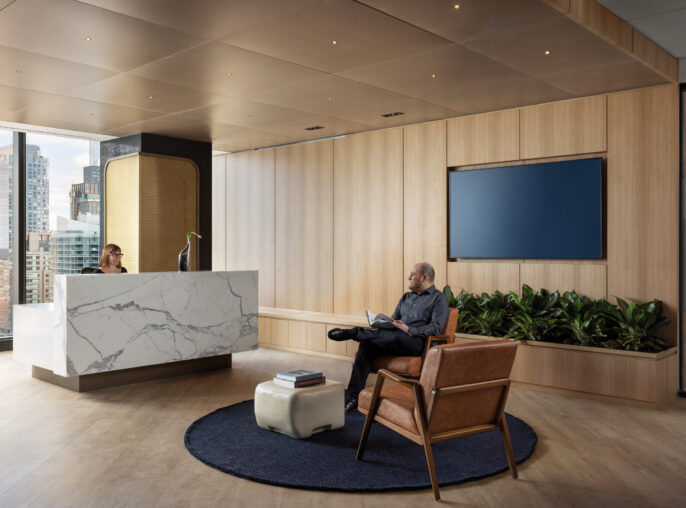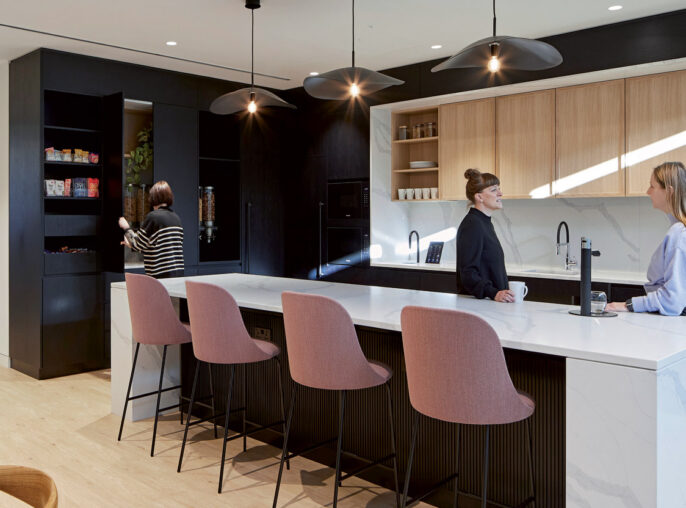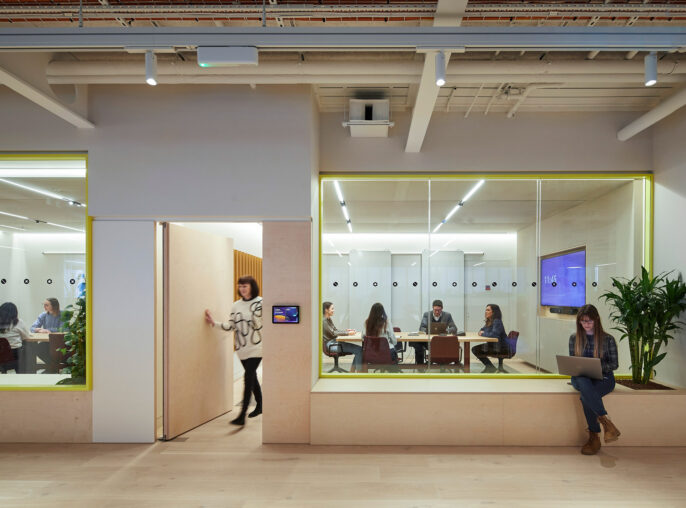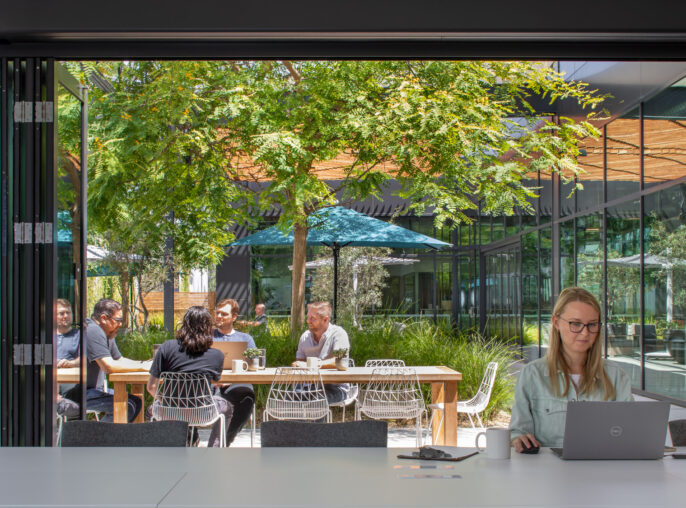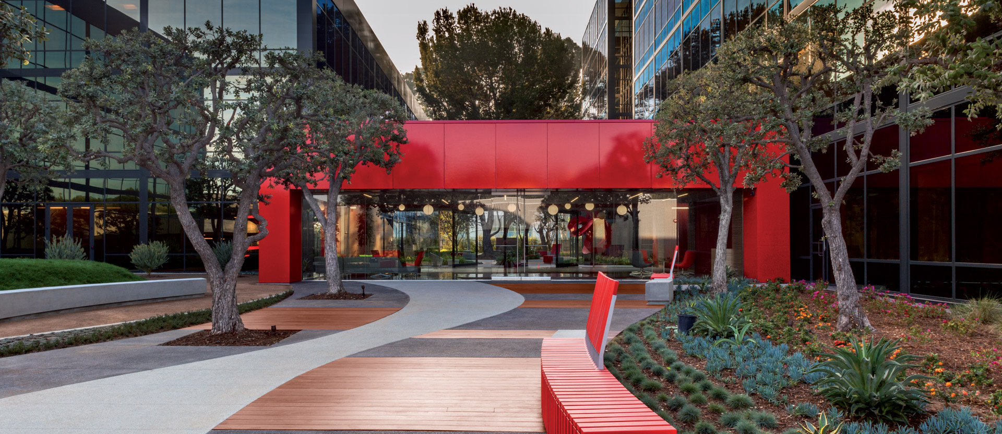
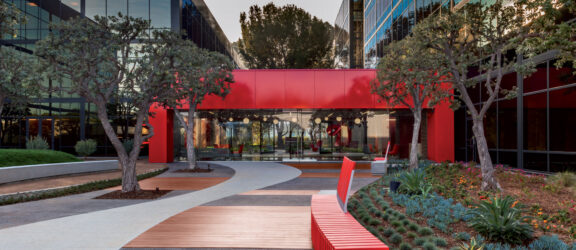
Campus 2100
This Campus Represents Industry in the Age of Innovation, Preserving Heritage and Providing an Inviting Atmosphere for its Occupants.
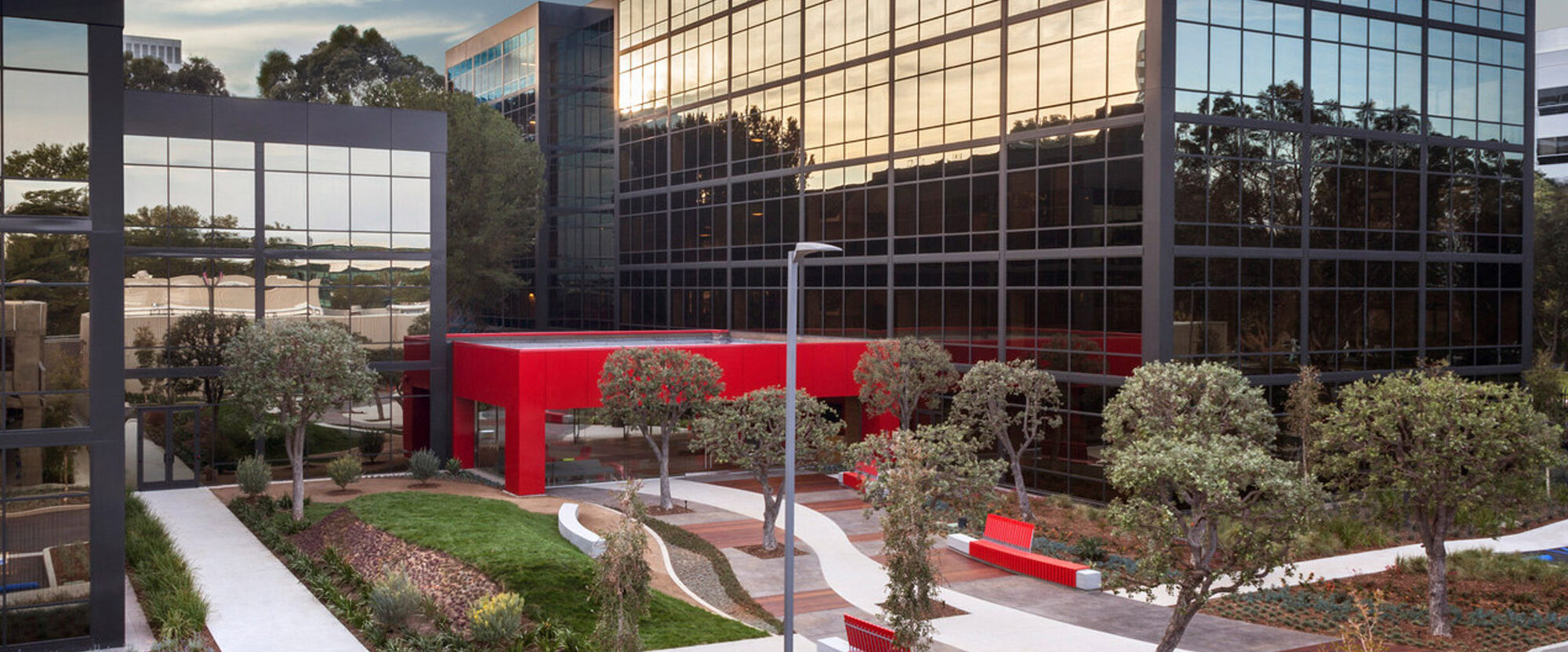
HLW’s innovative Campus 2100 redefines the creative office space with a blend of contemporary amenities and a nod to the buildings’ industrial heritage. Three interconnected structures offer a mix of public and private spaces, including unique lobby areas, private gardens, and a shared courtyard, all within a secure perimeter. The design has not only preserved the site’s historical essence but also enhanced its curb appeal through extensive landscaping and distinctive outdoor elements.
