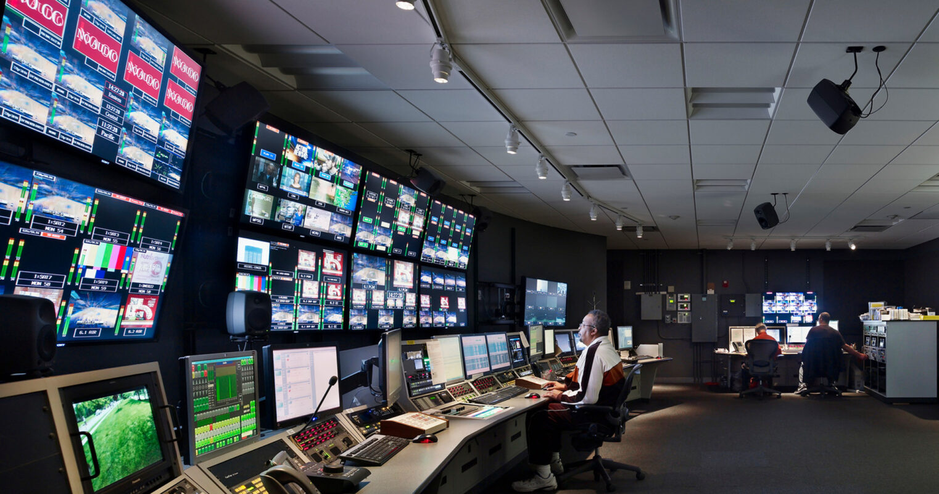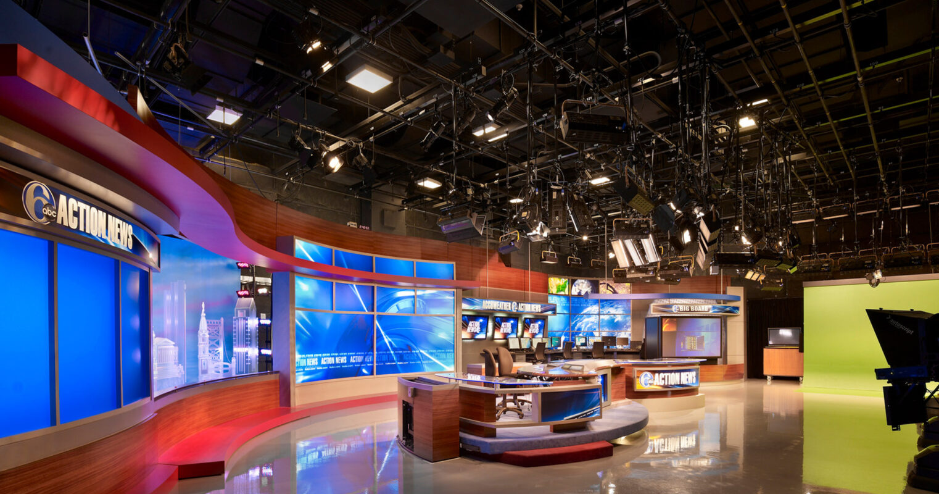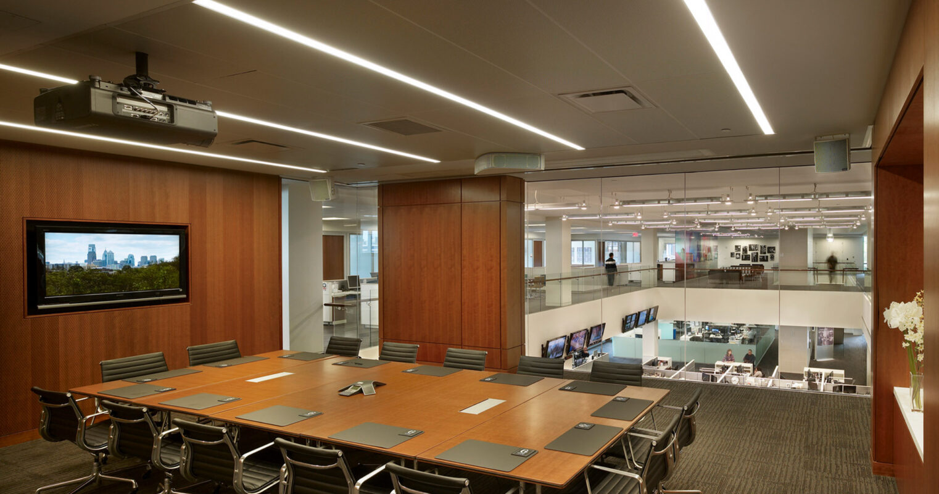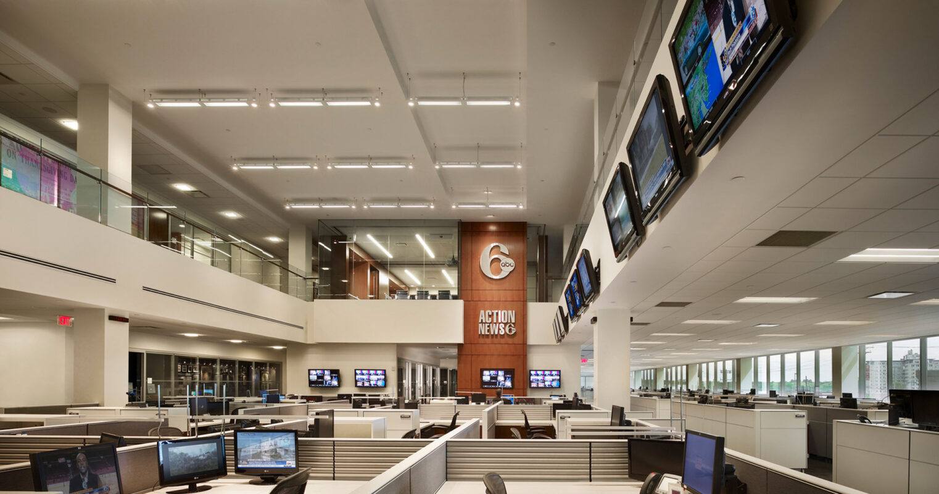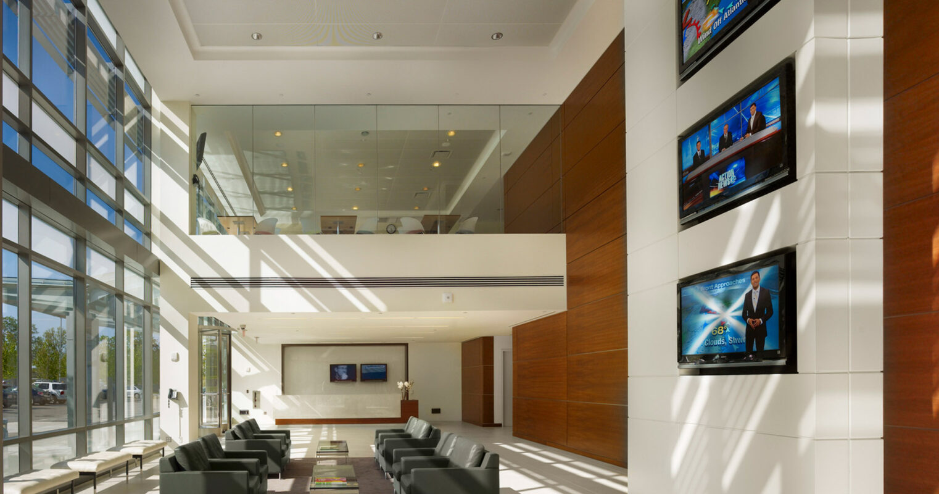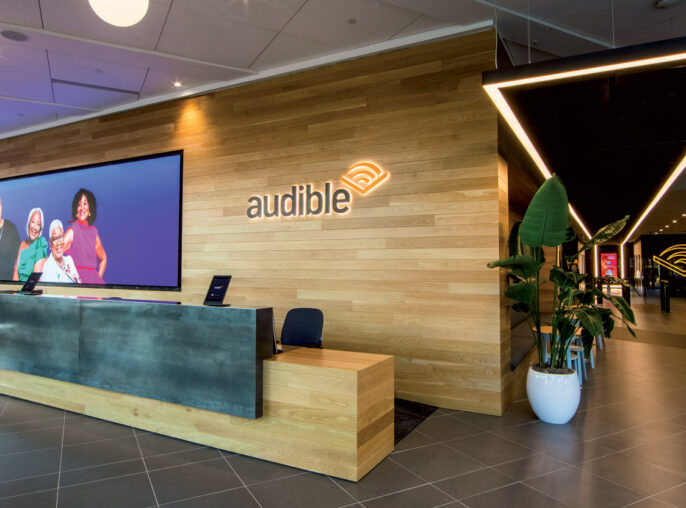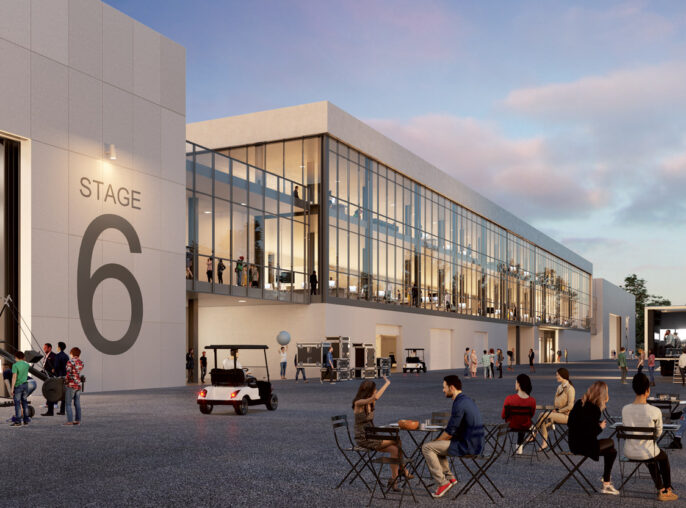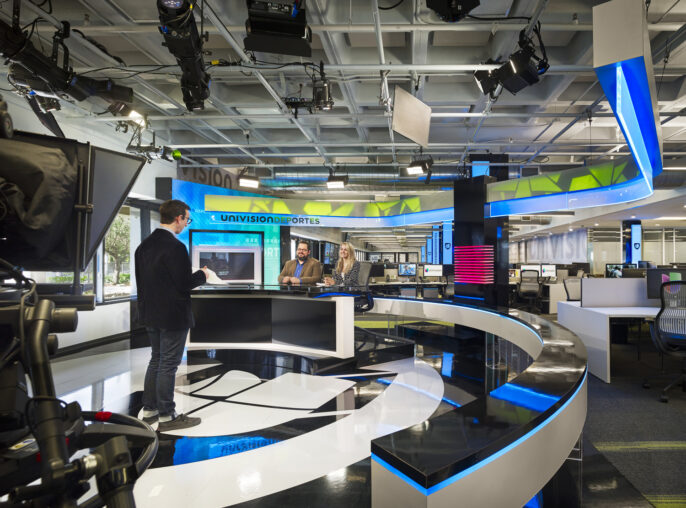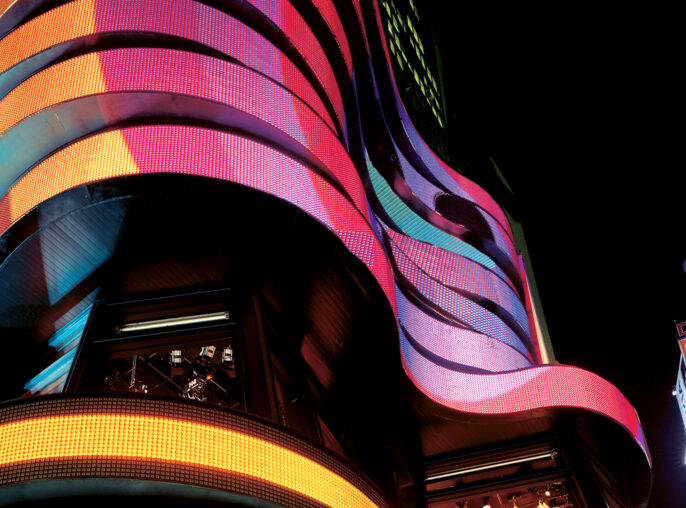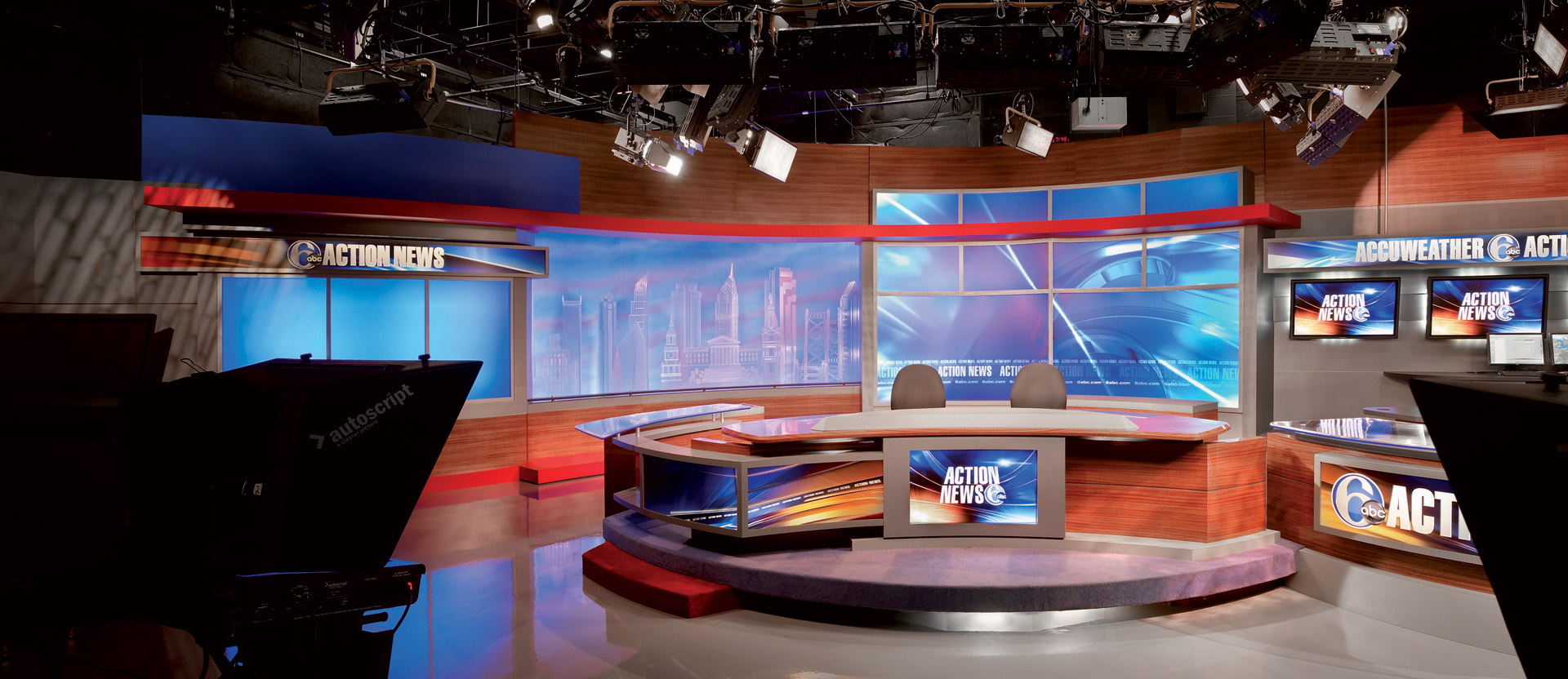

Broadcasting Client
A Broadcast Center that Connects People to the News
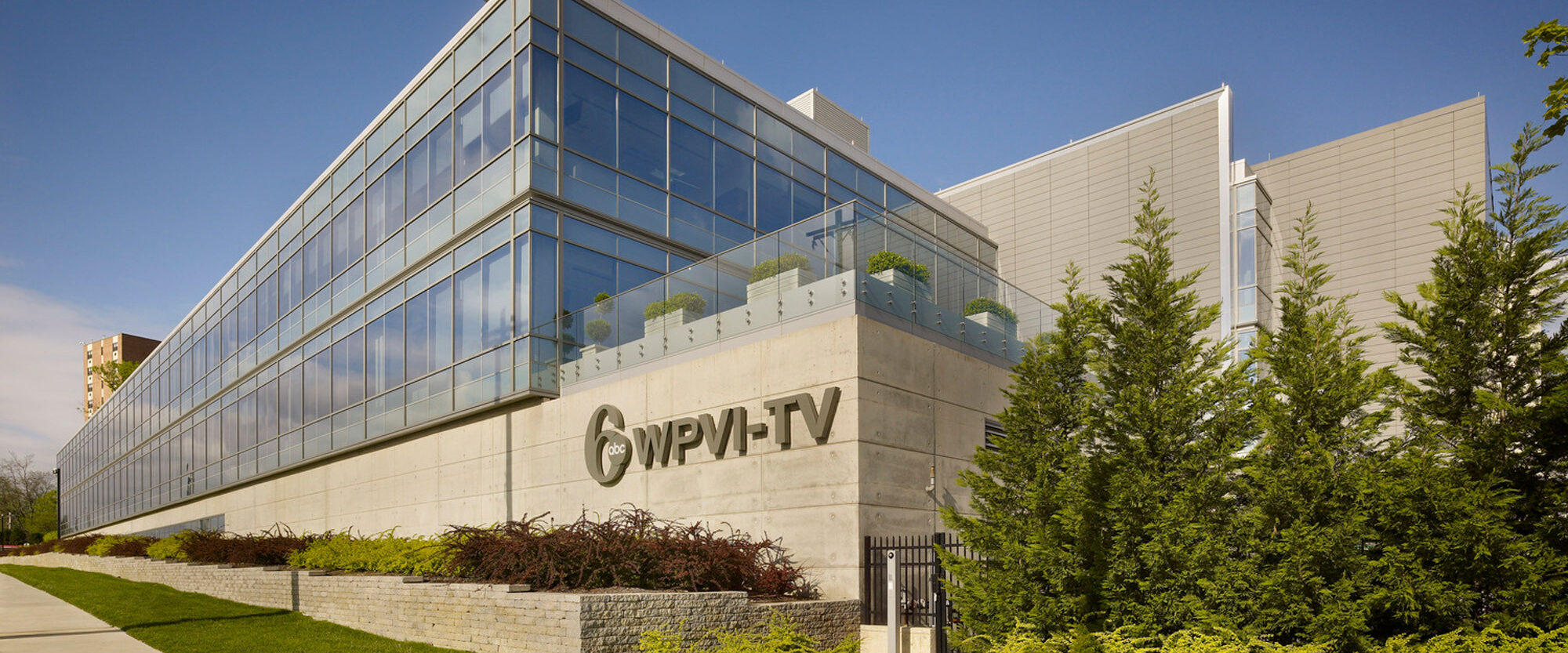
Designed as two sliding bars, the building features a limestone, zinc, and glass exterior, allowing each function of the television station to have its architectural expression. The facility is visually engaging, with transparent newsroom and office areas facing a newly created plaza, integrating the station into the cityscape. The renovation includes a repurposed existing building for enclosed parking, crowned with a green roof, adding valuable open space and contributing to the station’s sustainable footprint.
Green roof
Limestone, zinc, and glass facade
