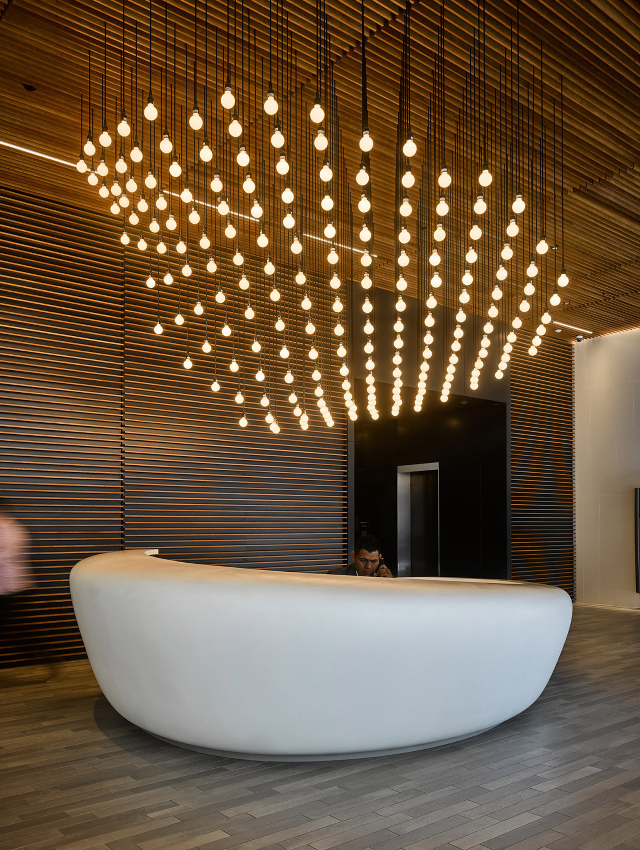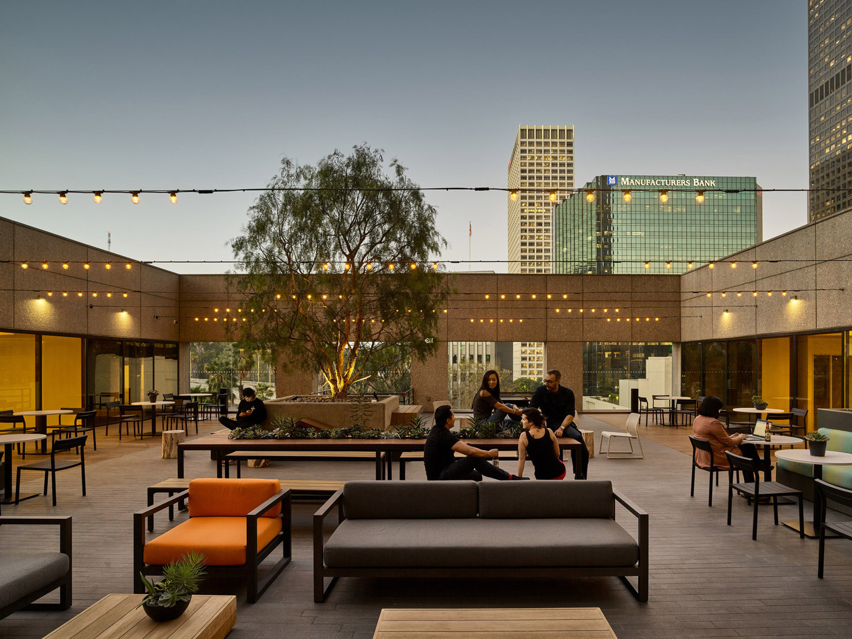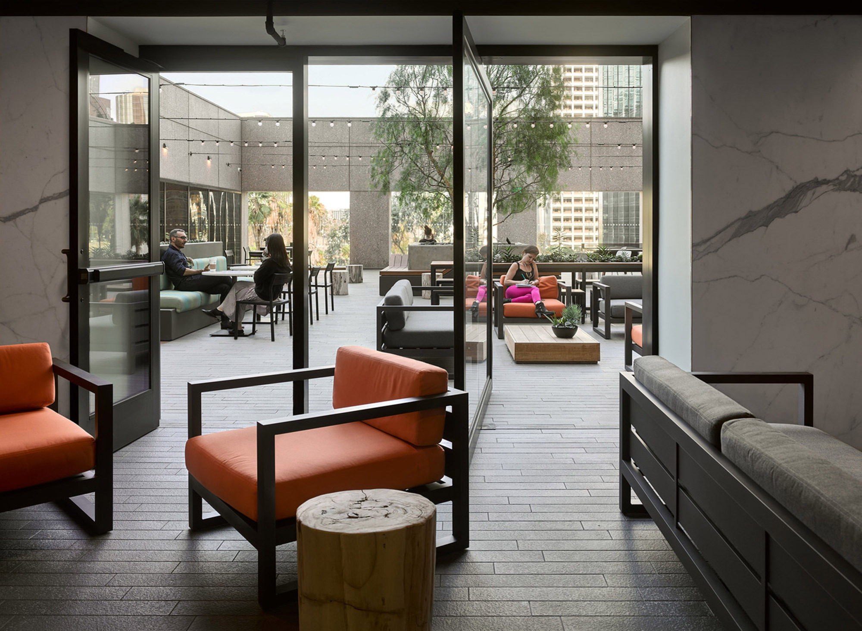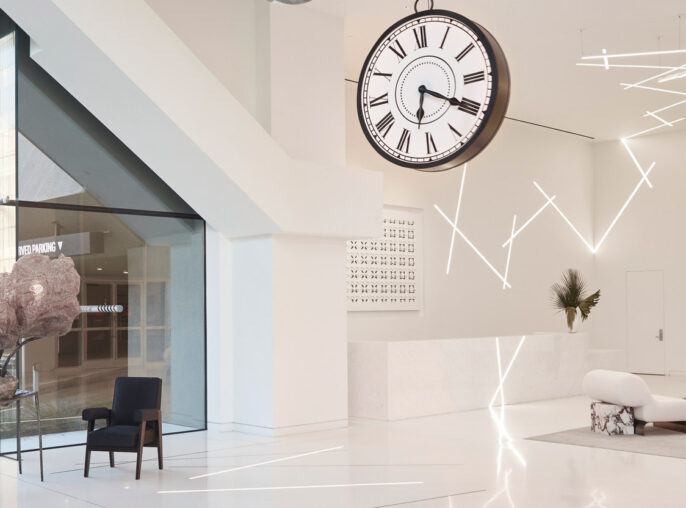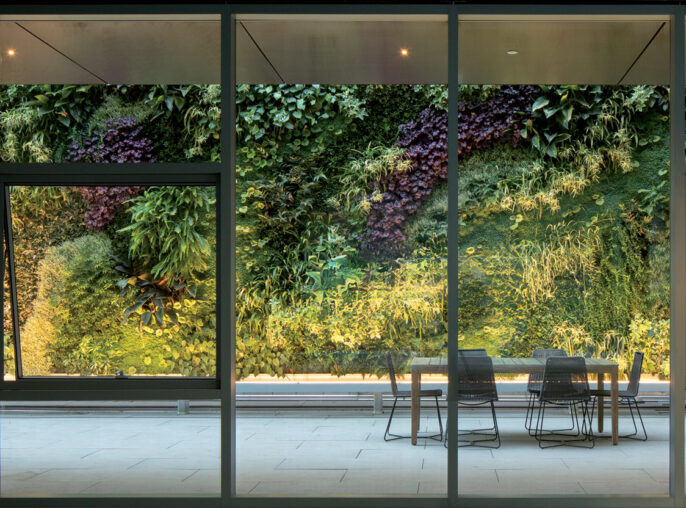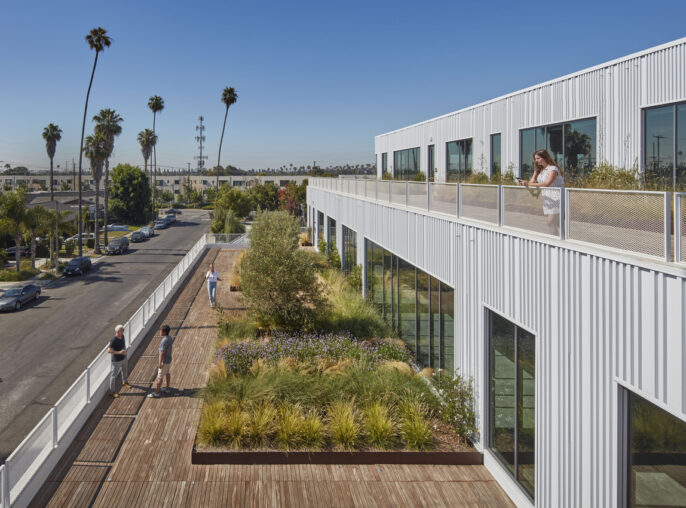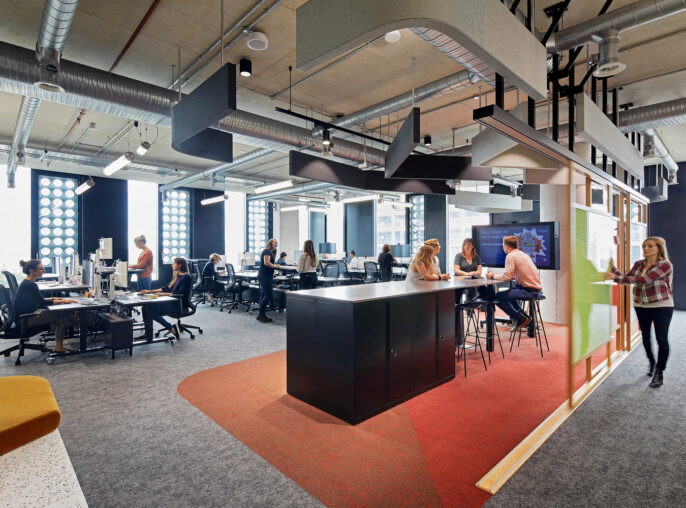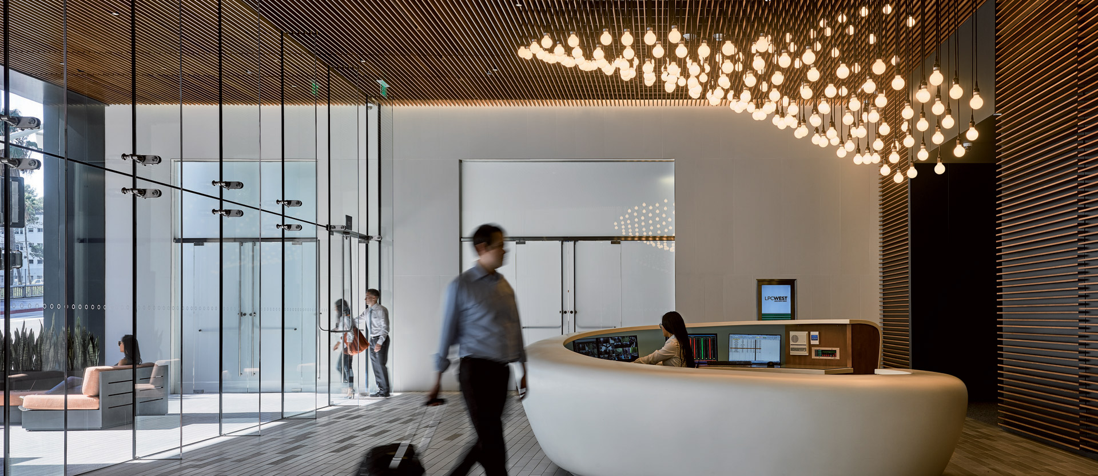
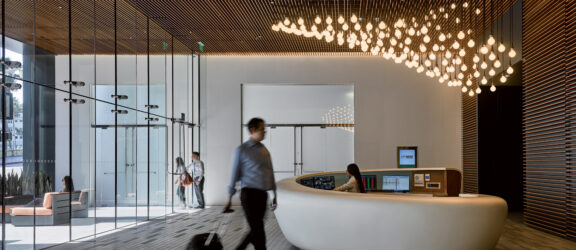
915 Wilshire
A High-End Response to Practical Problems
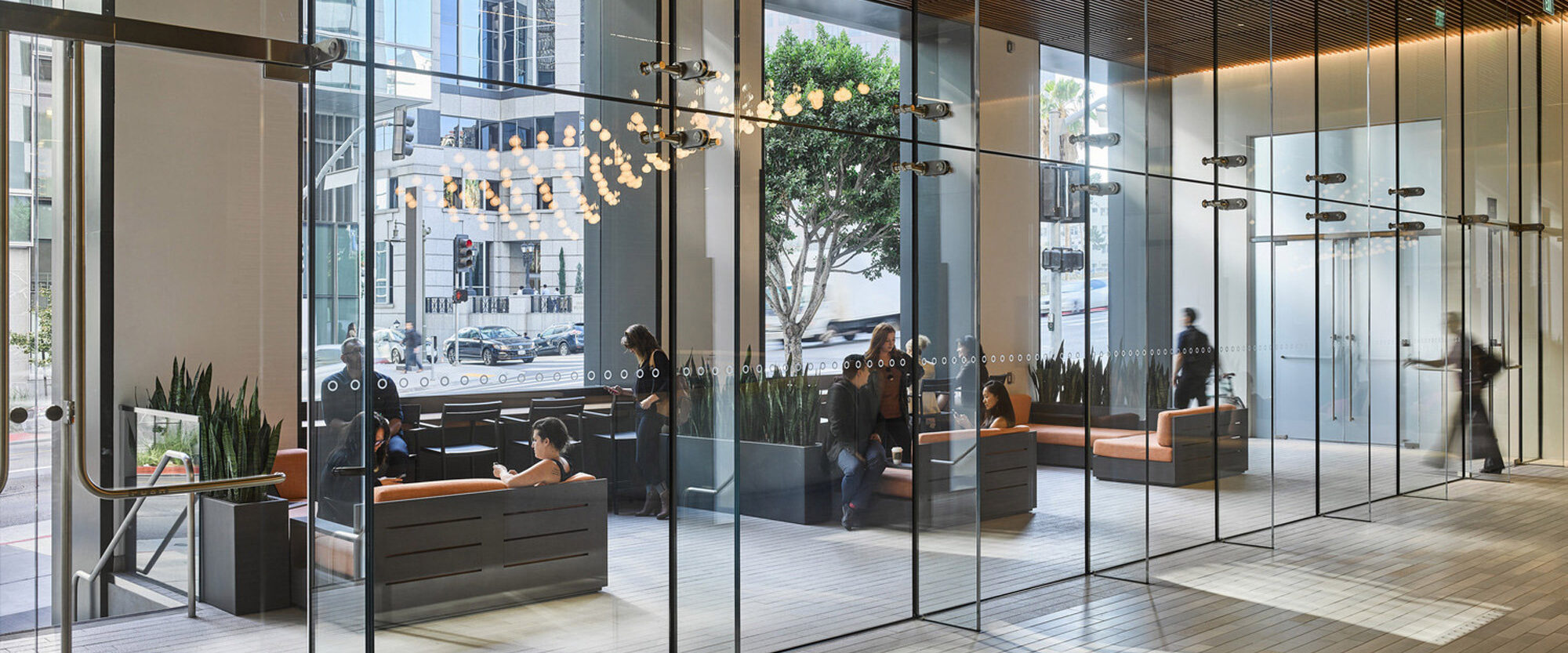
We transformed this downtown Los Angeles building by correcting its previously underutilized lobby, confused navigation from valet to main floors, and noise infiltration on the 7th floor patio from the adjacent Interstate 110.
Adopting a luxury hospitality approach, we enhanced the entrance with modern entry portals across two facades, strategically using windows and consistent materials to smoothly transition from outside to inside. The space was revitalized with greenery, outdoor seating, and a new walk-up café, creating a calming atmosphere despite its high-density urban context.
