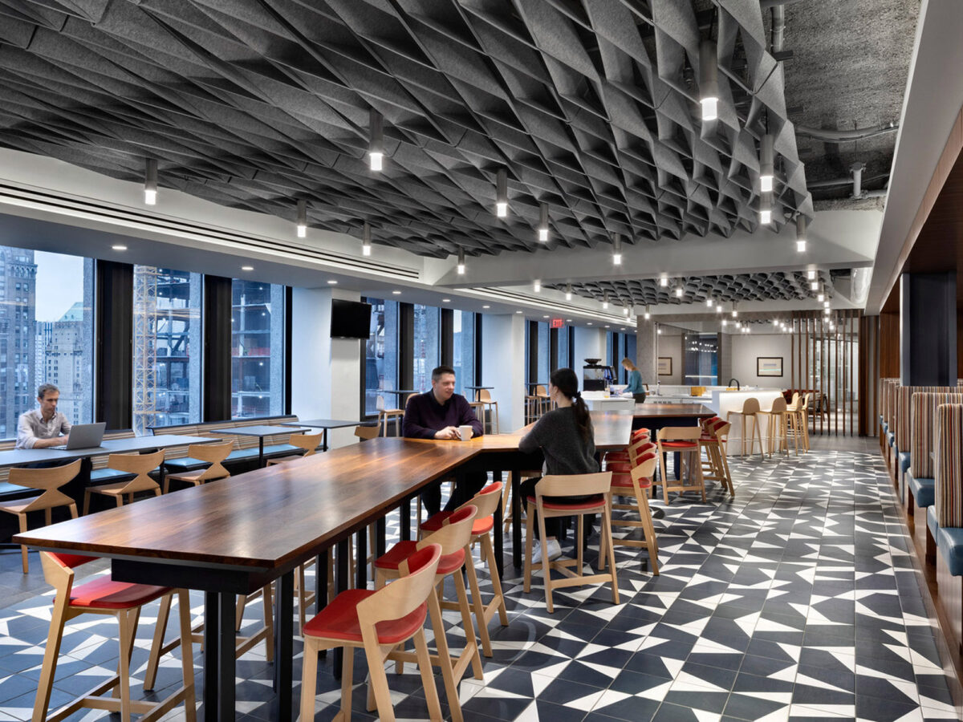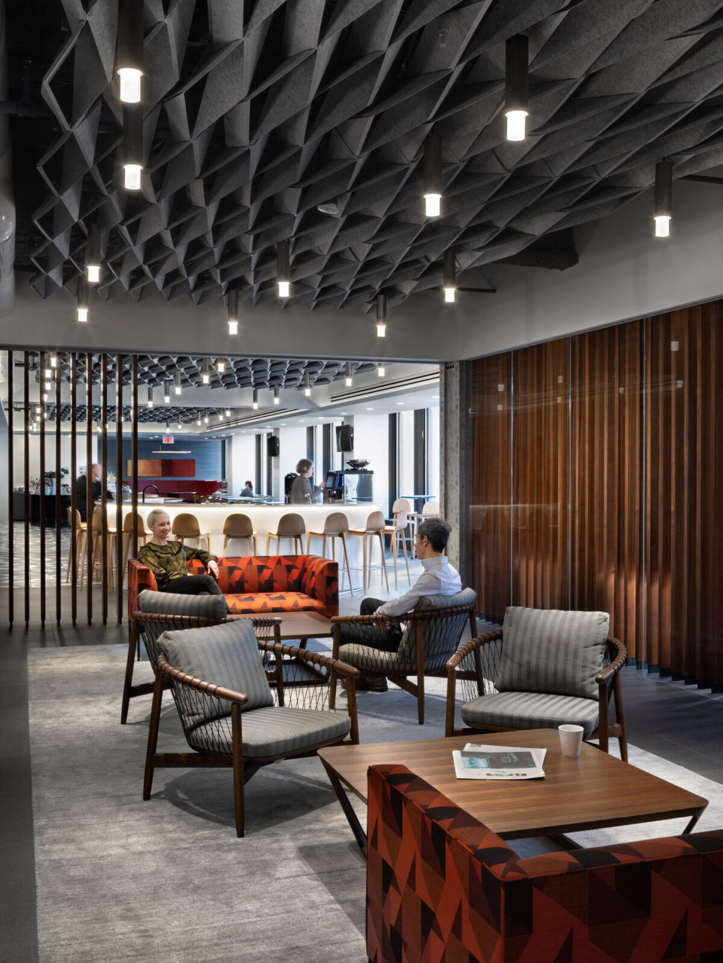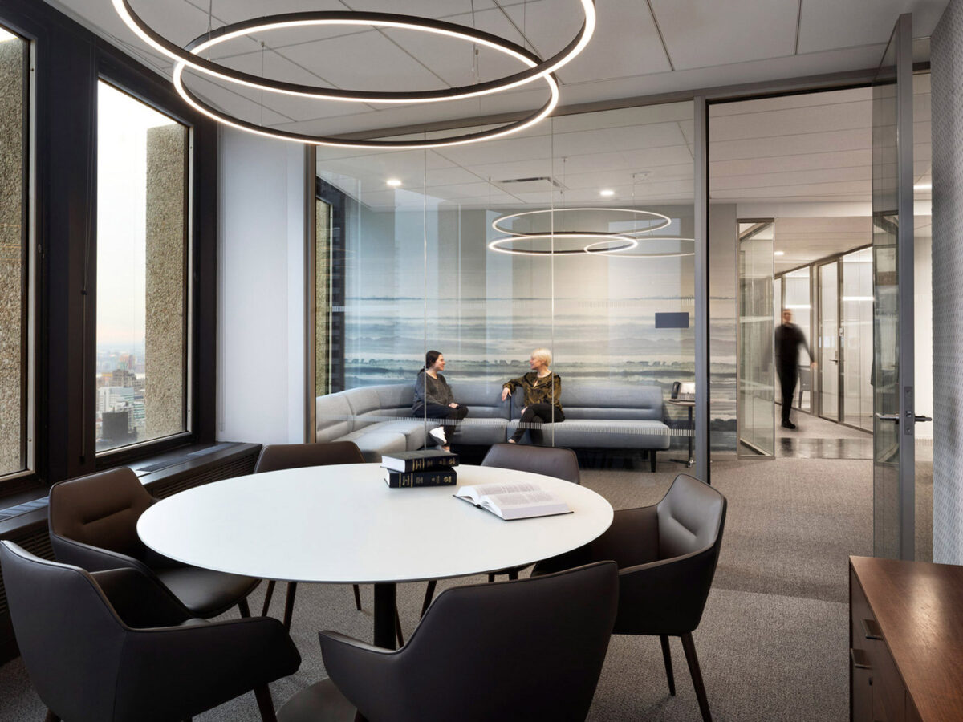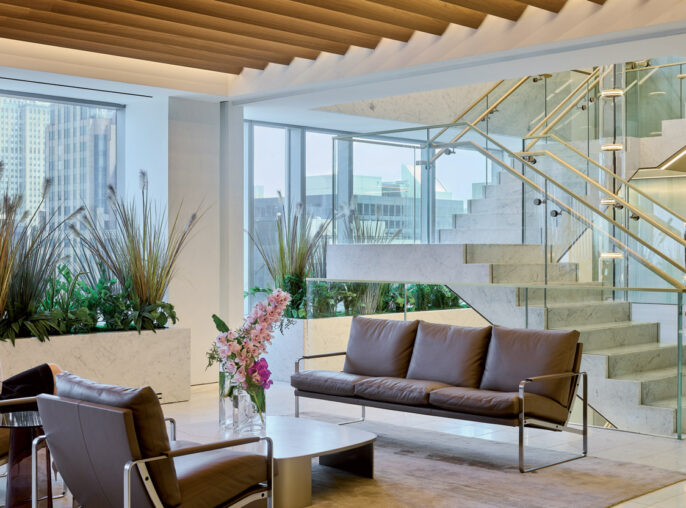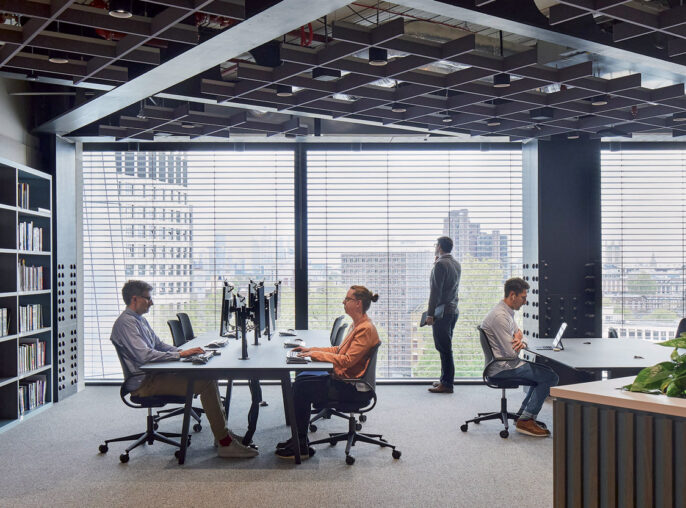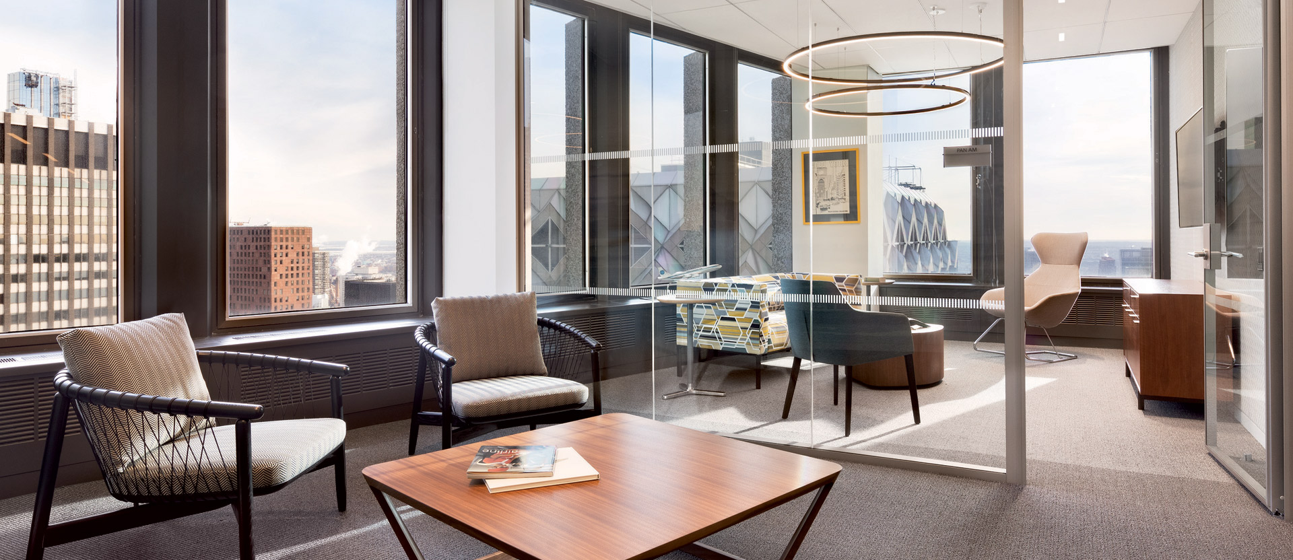
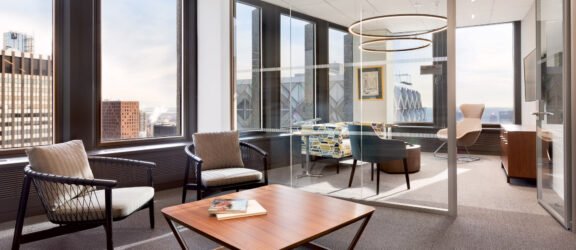
Winston & Strawn New York
Innovative Renovation of Winston & Strawn's Park Avenue Headquarters: A 270,000 sf Transformation by HLW.
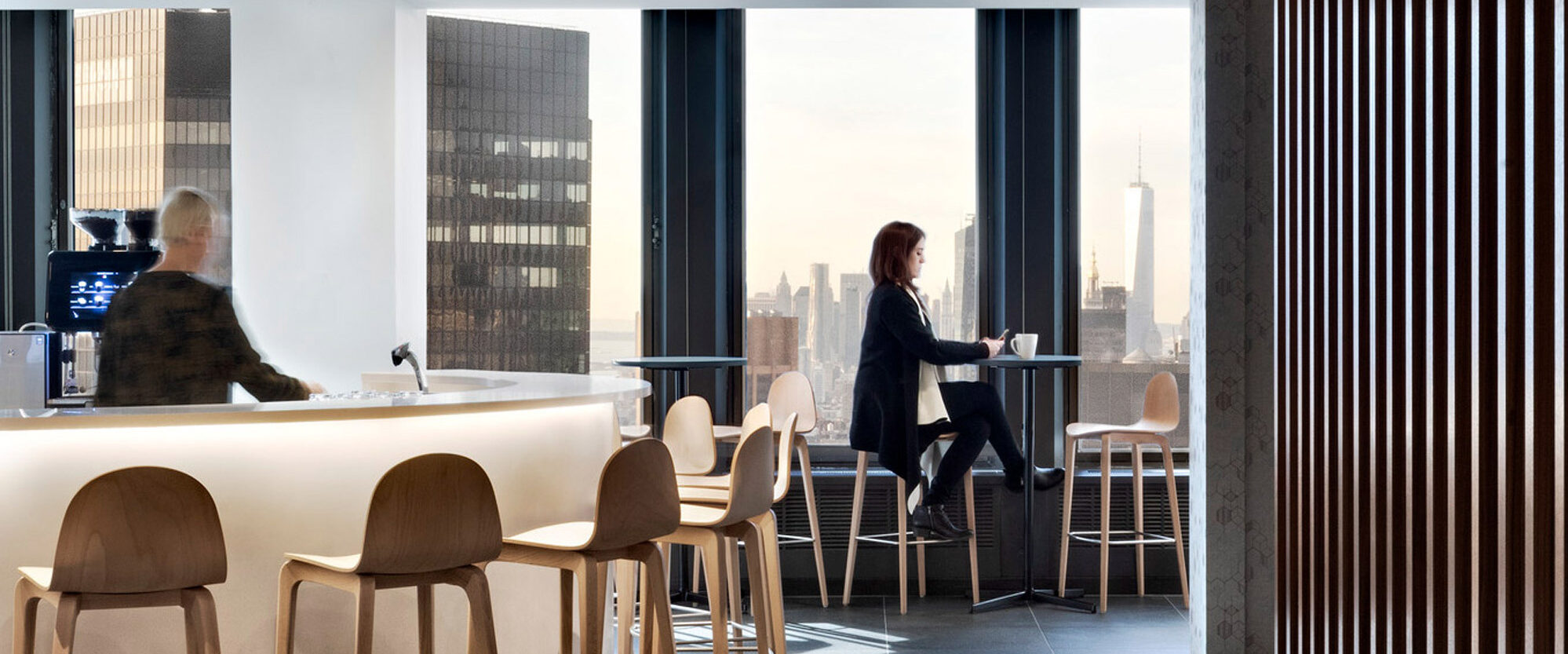
Winston & Strawn’s Park Avenue headquarters underwent a significant renovation by HLW, aimed at reorganizing and enhancing the law firm’s space to better align with its prestigious location. Starting with a pilot project on one 45,000-sf floor, HLW implemented open and transparent workplace designs along with enhanced amenities to test employee adaptation and inform the design of future global offices. The success of the pilot led to the renovation of five additional floors, culminating in a total of 270,000 square feet of redesigned space. The innovative approach continued with similar strategies for the firm’s Washington D.C. office. The New York office’s redesign not only optimizes the workspace but also integrates advanced lighting solutions and strategic planning, earning the project the IFMA New York City 2020 Award for Excellence in Design & Construction of a New Facility (25,000 sf – 100,000 sf). This transformation represents a paradigm shift in law firm environments, focusing on openness and strategic functionality to support Winston & Strawn’s esteemed legal practice.
The initial 45,000-sf pilot floor introduced new workspace typologies that were successfully adapted firm-wide.
A focus on open and transparent design with enhanced amenities represents a paradigm shift in law firm environments.
Awarded Excellence in Design & Construction of a New Facility by IFMA NYC.
