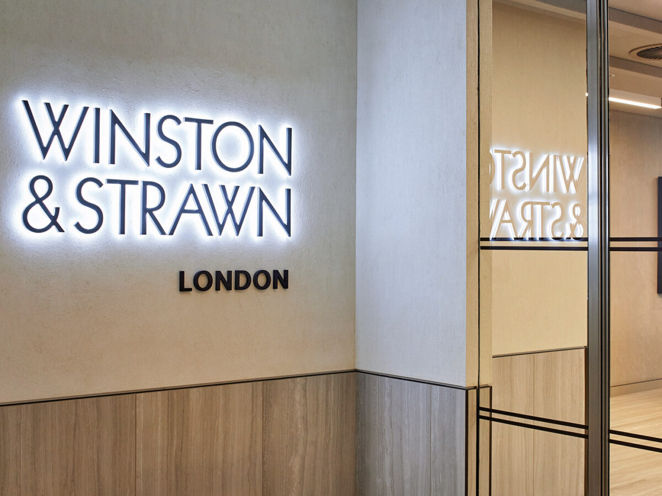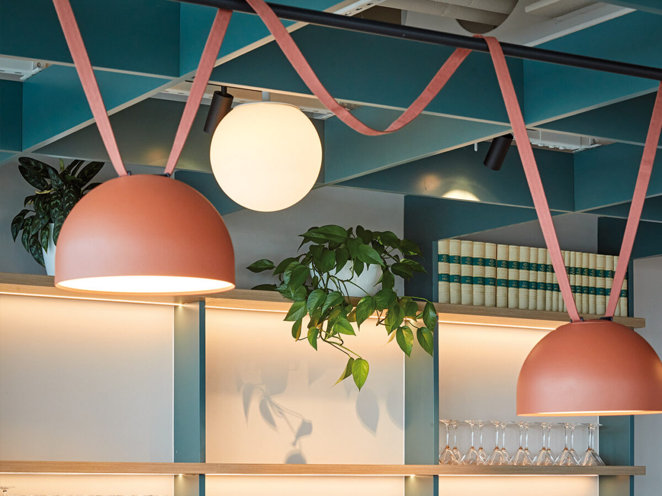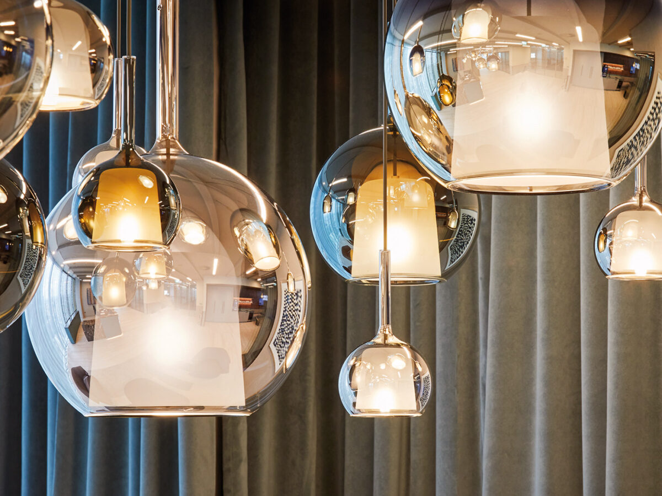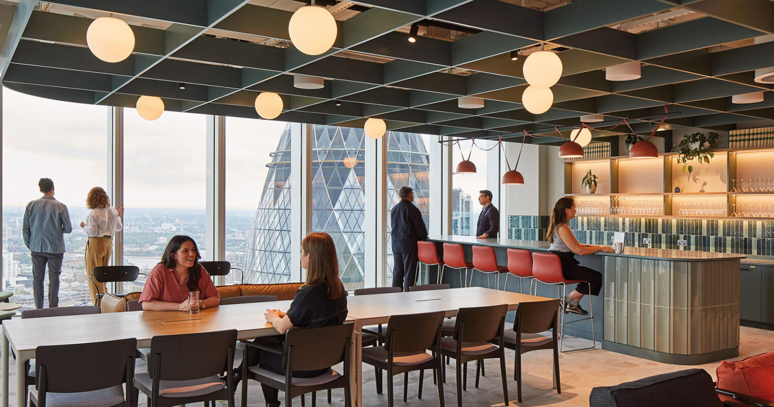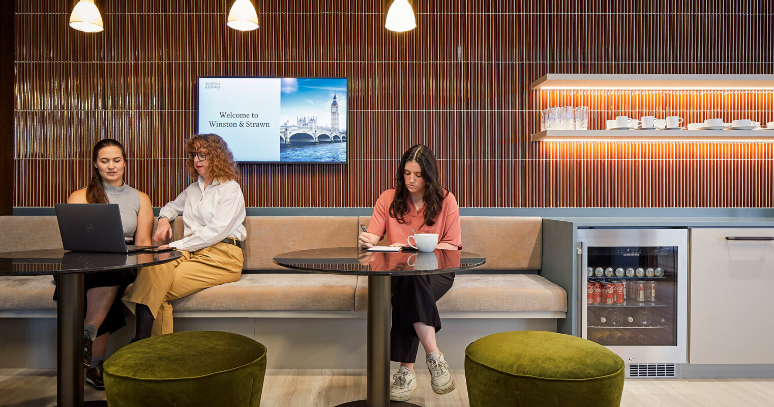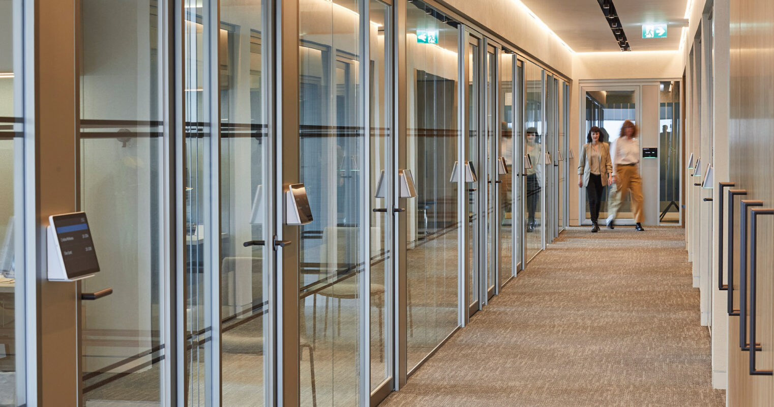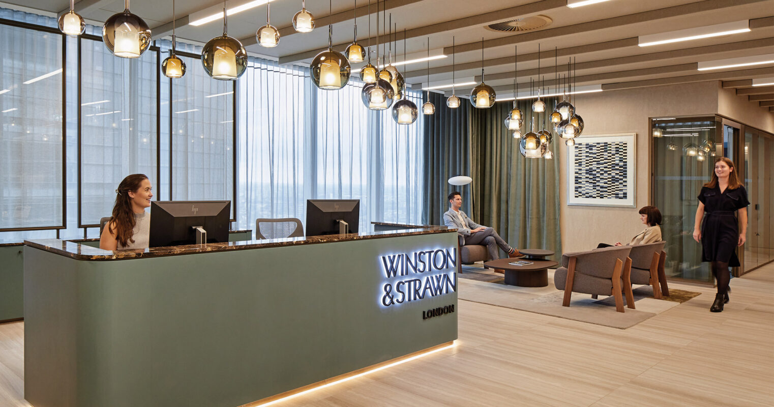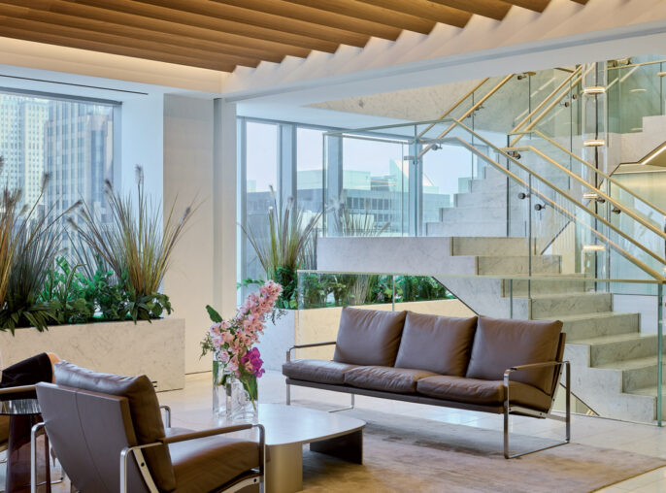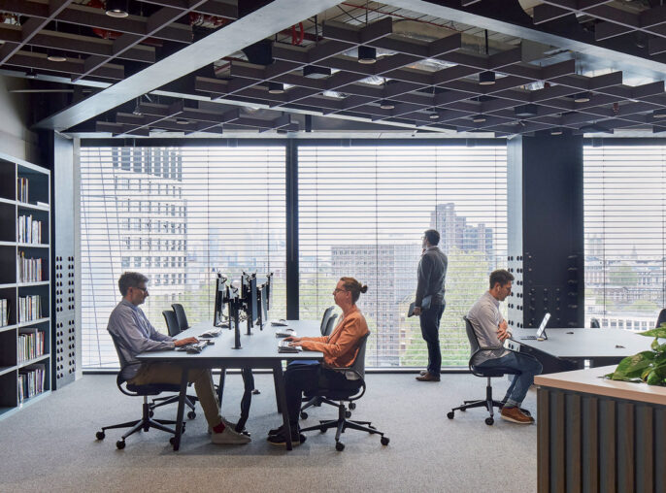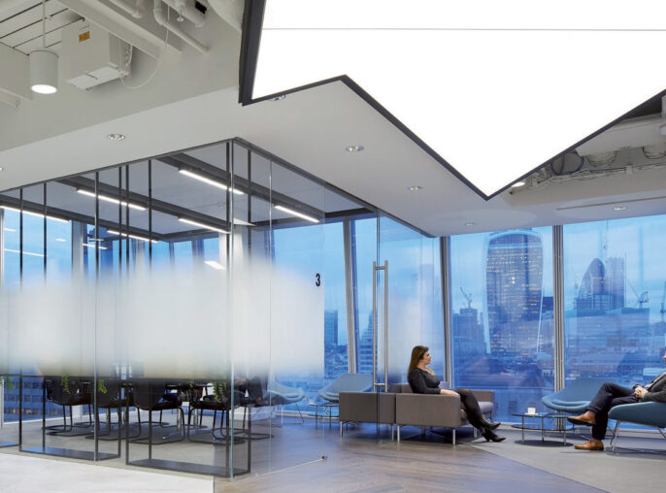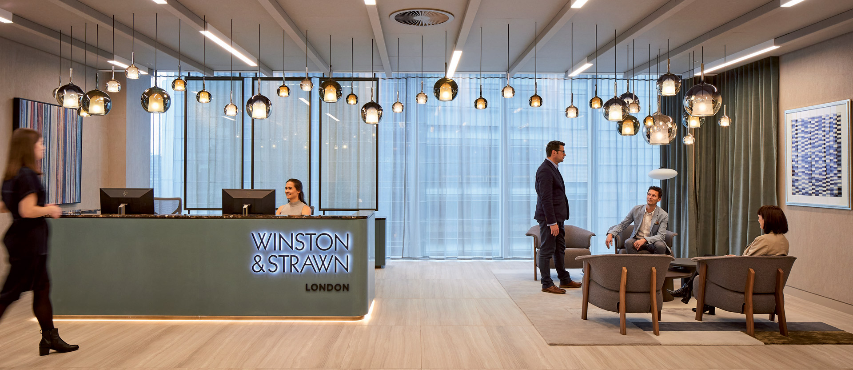
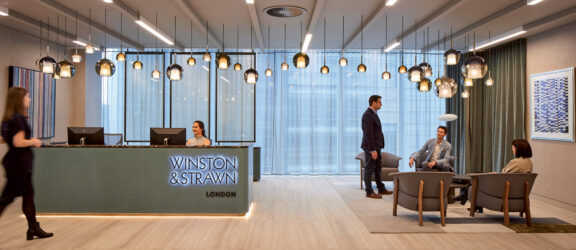
Winston & Strawn London
Winston & Strawn's London Office: A Bespoke Legal Workspace Promoting Agile and Open-Plan Environments.
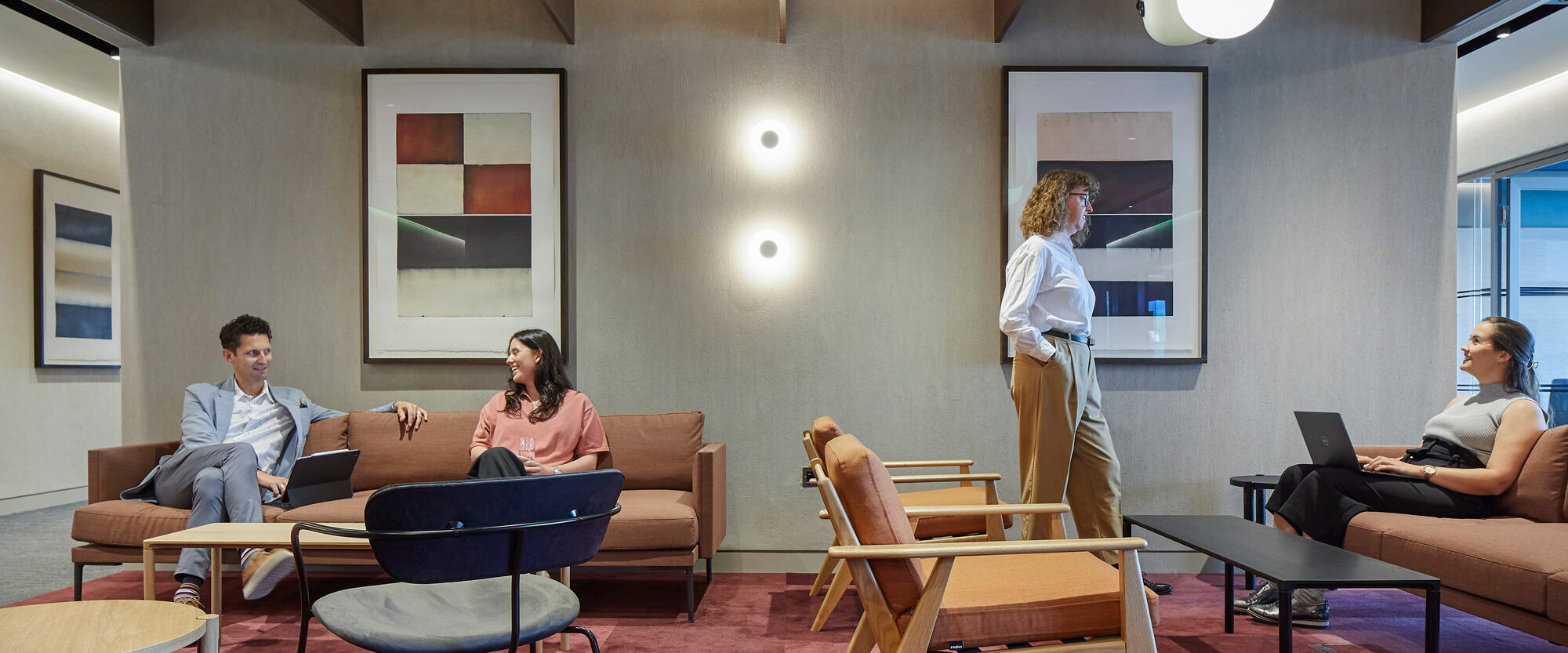
Winston & Strawn’s London office underwent a transformative redesign by HLW, aimed at creating a bespoke, high-quality workplace that reflects the firm’s commitment to agility, openness, and inclusivity. This 15,000-square-foot project leveraged HLW’s expertise in workplace strategy and interior design to foster a modern working environment conducive to culture development, well-being, business, and technology integration. The office design features unassigned, identical offices and prioritizes equitable access to space amenities and views. The client reception and cafe areas maximize the scenic vistas, aligning with the firm’s philosophy that the best views should not be reserved for the few but enjoyed by all, reflecting a non-hierarchical approach to workspace design. This ethos extends to the coffee breakout areas and other communal spaces, promoting a sense of community and shared experience among staff. The successful implementation of this design philosophy in Winston & Strawn’s New York and Washington D.C. offices has informed and inspired the approach taken in London, ensuring consistency and adherence to the firm’s global standards.
Emphasis on agile working and open-plan layouts to enhance collaboration and flexibility.
Equitable space planning ensures all employees enjoy premium amenities and views, promoting fairness and a positive workplace culture.
Global design consistency with the firm’s New York and Washington D.C. offices to maintain a coherent and functional design ethos across all locations.
