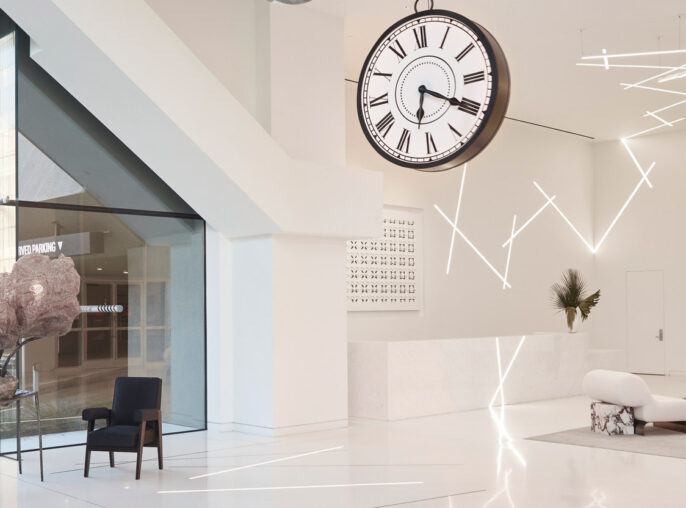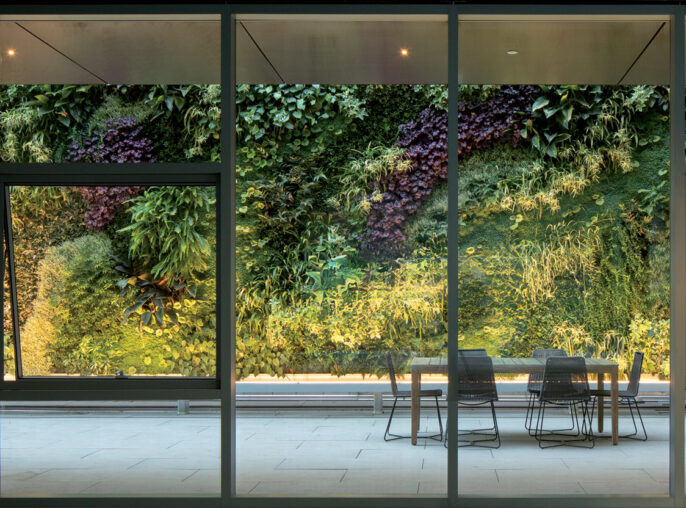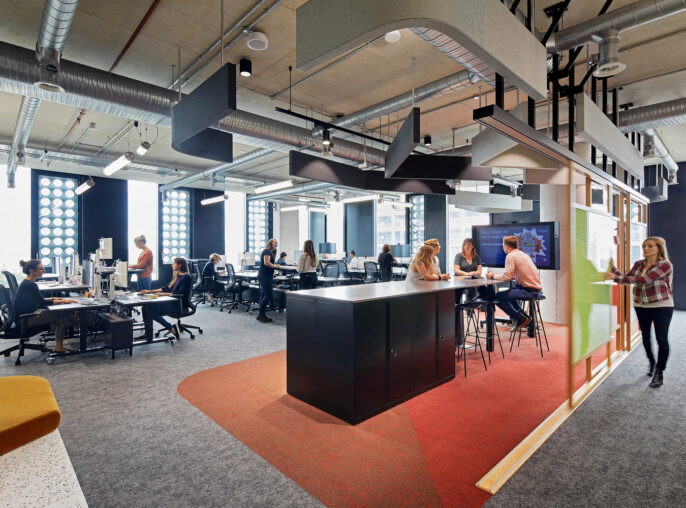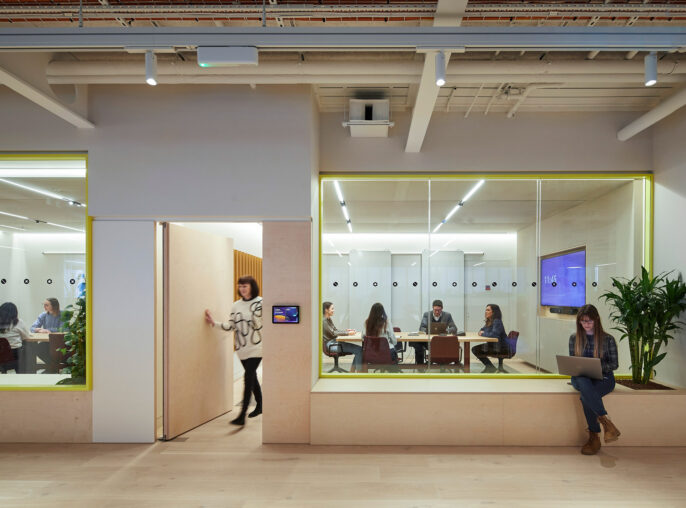

Water Garden Office Park
An expansive office campus gets an interior makeover and reclaims its vast outdoor spaces for tenant use.

HLW led an expansive interior and exterior transformation of a corporate campus in Santa Monica to enhance its appeal and functionality for tenants. The redesign includes a strategic reclamation of outdoor spaces—previously occupied by an extensive water feature—transforming them into a vibrant tenant amenity area. This outdoor renovation enhances and supports the environment by integrating a complex new storm management system to facilitate this inventive use of space. Inside, the main lobbies, corridors, and elevator lobbies received a comprehensive makeover. The updated interiors feature a clean, fresh material palette.
Outdoor space reclamation through the transformation of extensive water features into dynamic, usable outdoor areas for tenant amenities.
Integration of a new storm management system aligns environmental standards.
Update of the main lobbies, corridors, and elevator lobbies with modern materials, replacing outdated designs.








