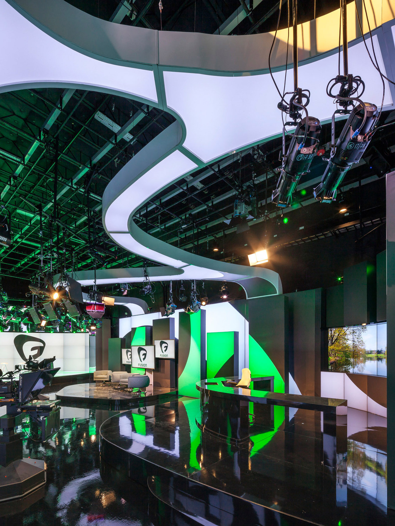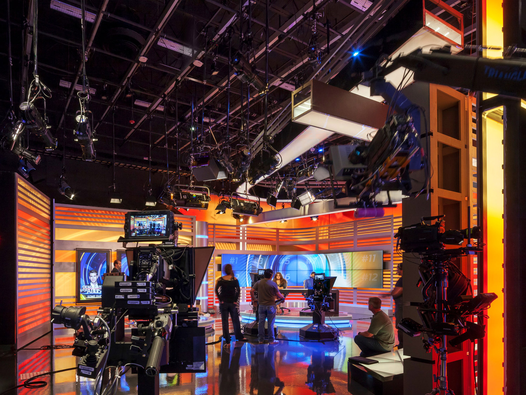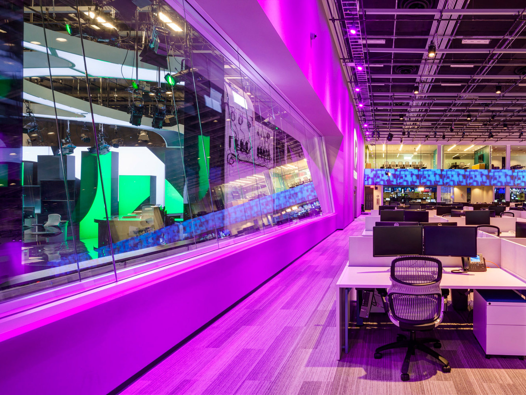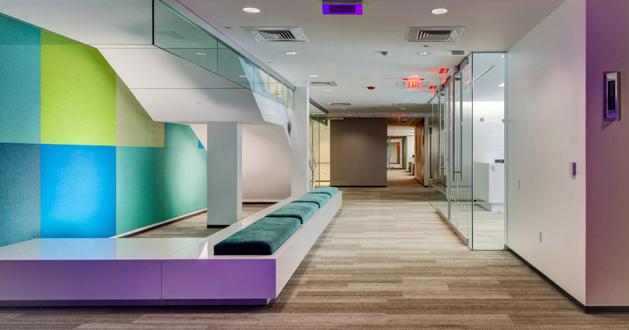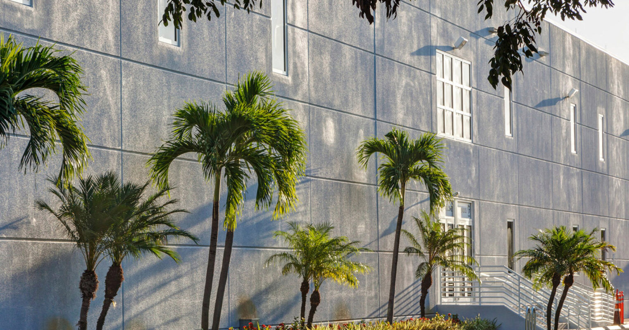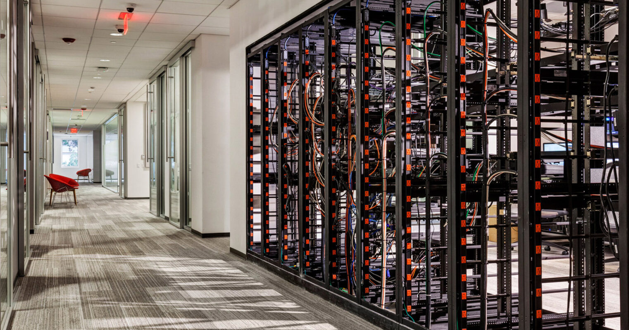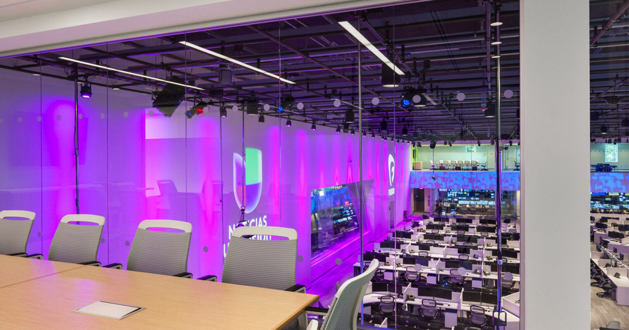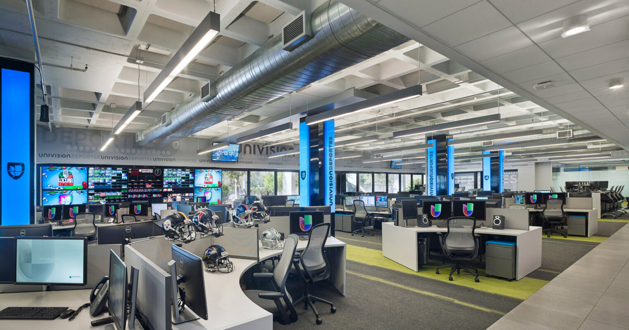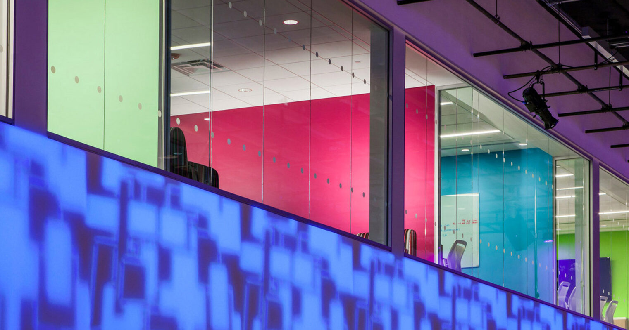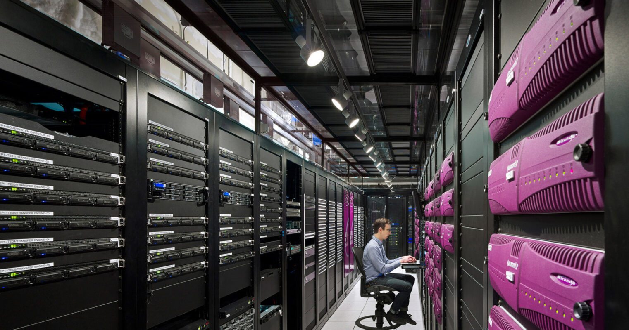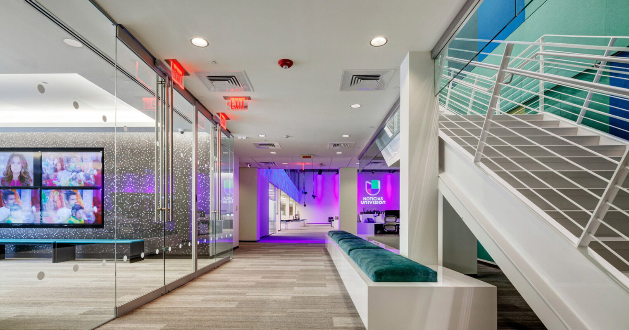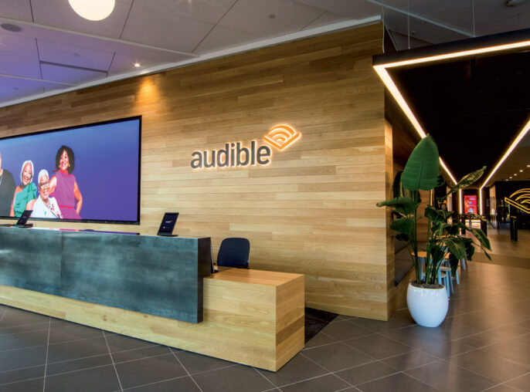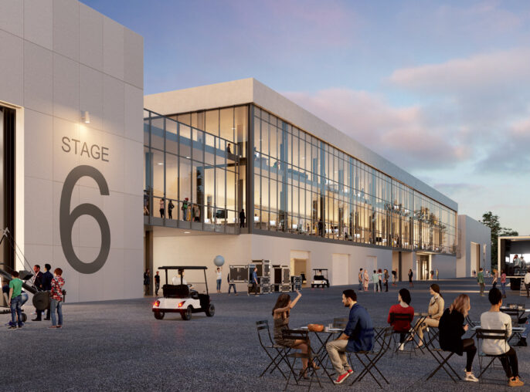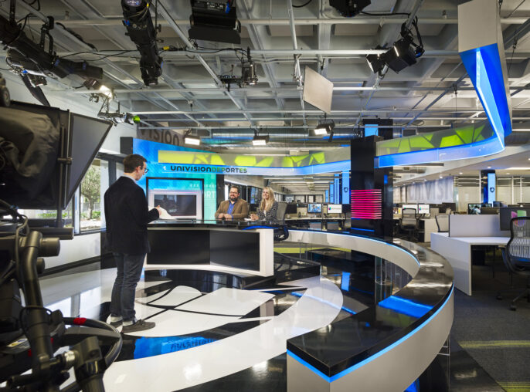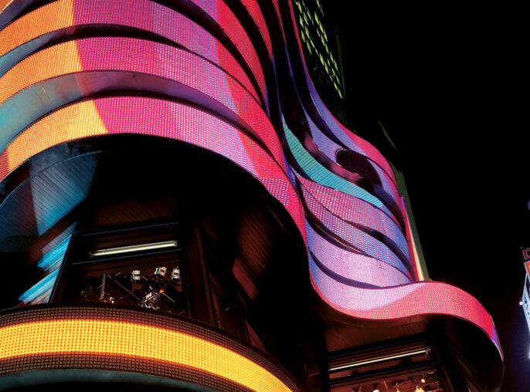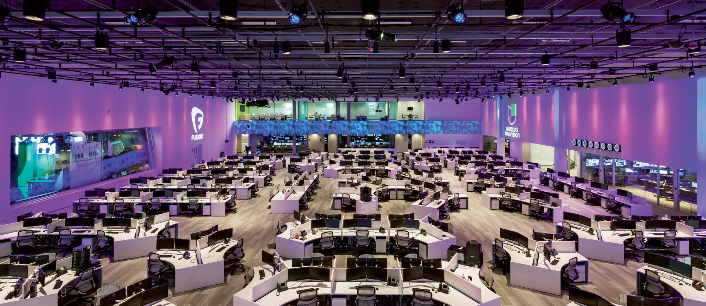
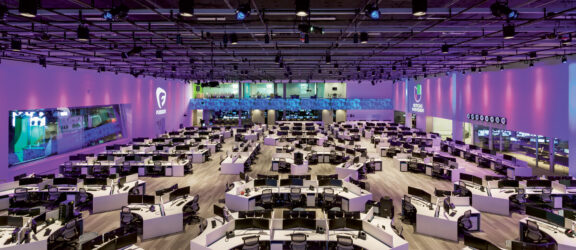
Univision, Newsport Production Facility
An old warehouse gets a facelift, transforming into a high-tech news and entertainment production facility.
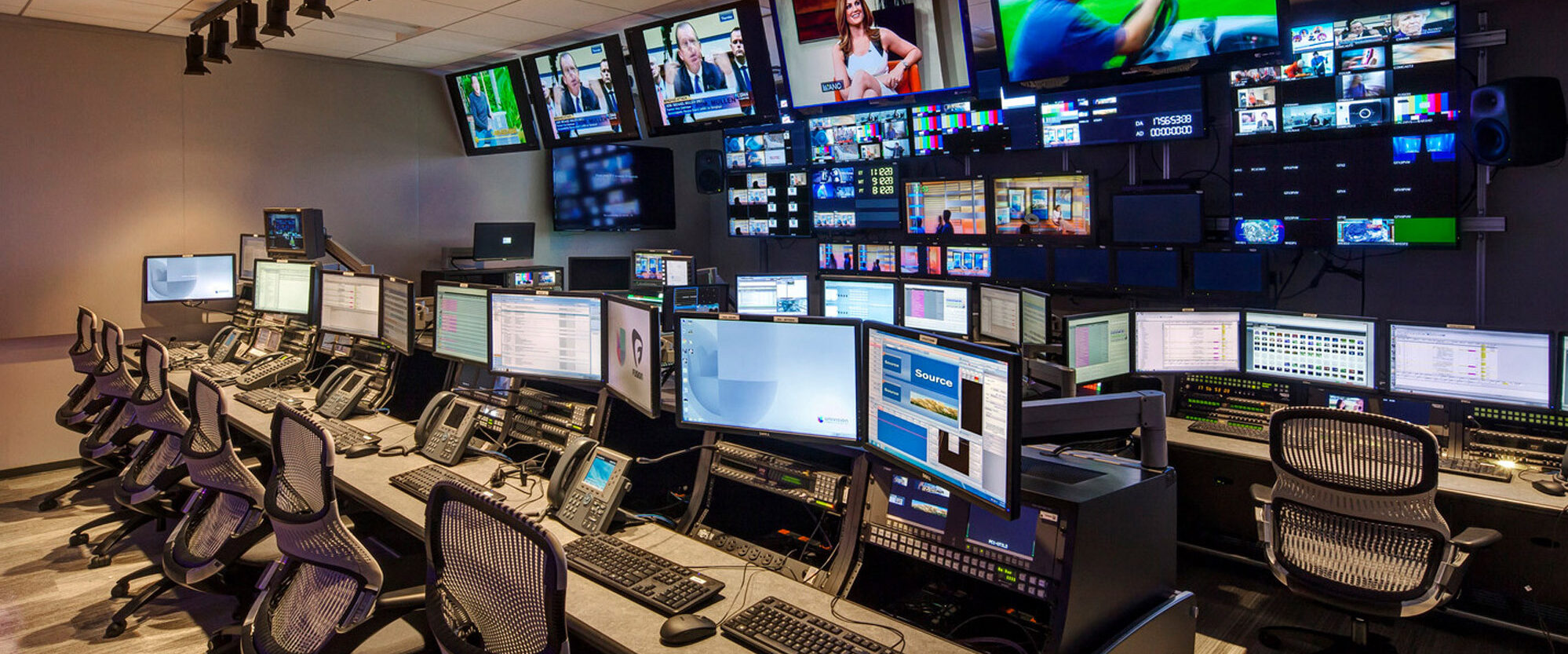
Since 1998, HLW has partnered with Univision, culminating in the design of the Newsport facility, a 150,000-square-foot operations and production center, in collaboration with Disney-ABC Television Group. Originally a 95,000-square-foot warehouse, the space was transformed through a phased renovation that included adding a 60,000-square-foot mezzanine, three sound studios, a glass-enclosed newsroom, and extensive areas for office work, conferencing, and creative collaboration. The redesign focused on enhancing interior circulation and communication, incorporating additional staircases and an open workplace layout with strategic program adjacencies. An innovative main entrance design organizes the space into “main streets and avenues,” improving wayfinding and fostering a collaborative environment.
Transformation of an old warehouse into a modern broadcast facility with the addition of a new mezzanine.
Open plan layout with strategic adjacencies and central gathering points.
Clearly defined internal streets and avenues strategy improves wayfinding across the complex.
