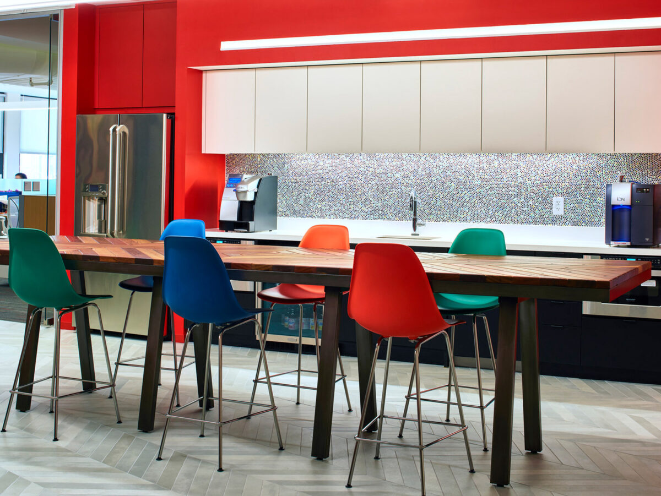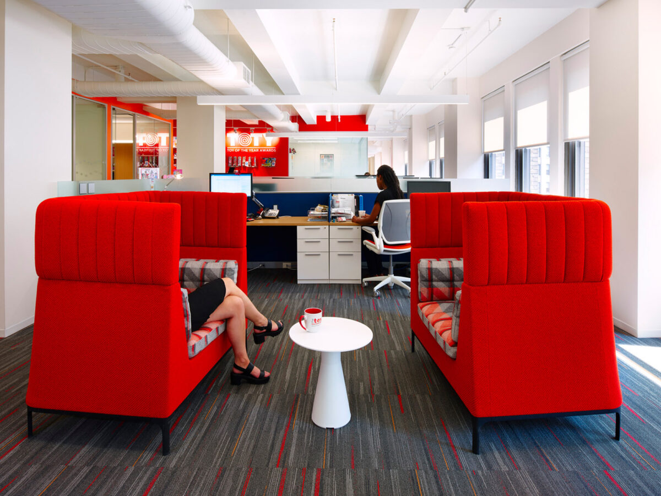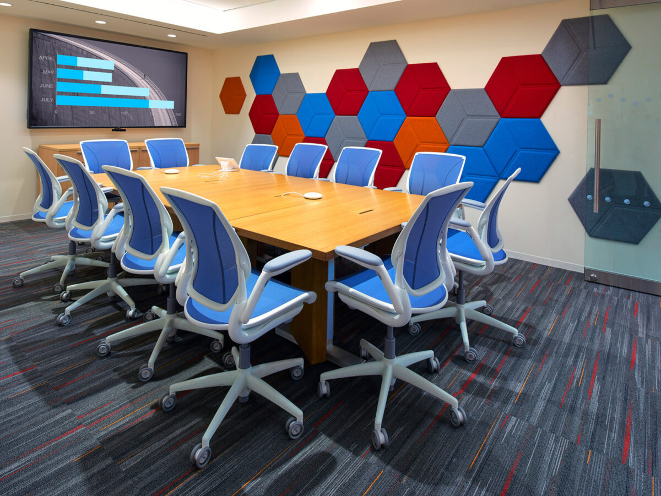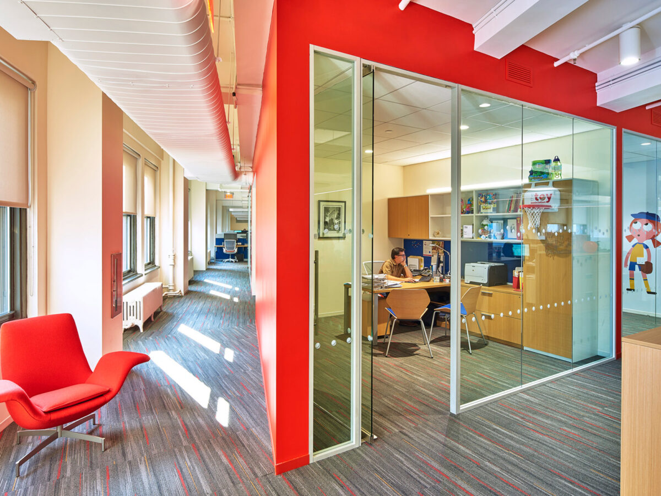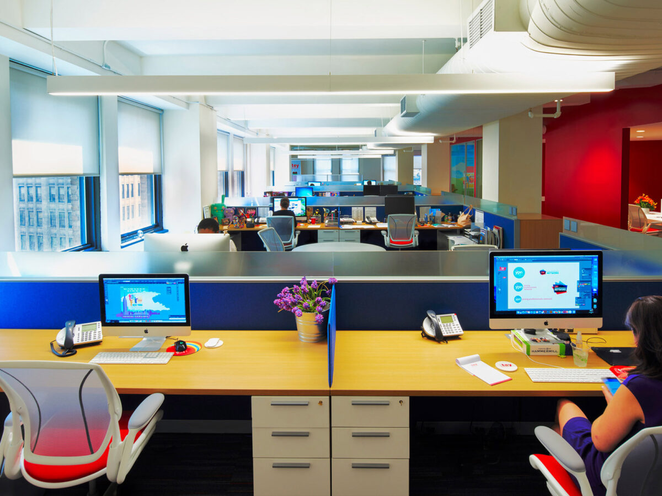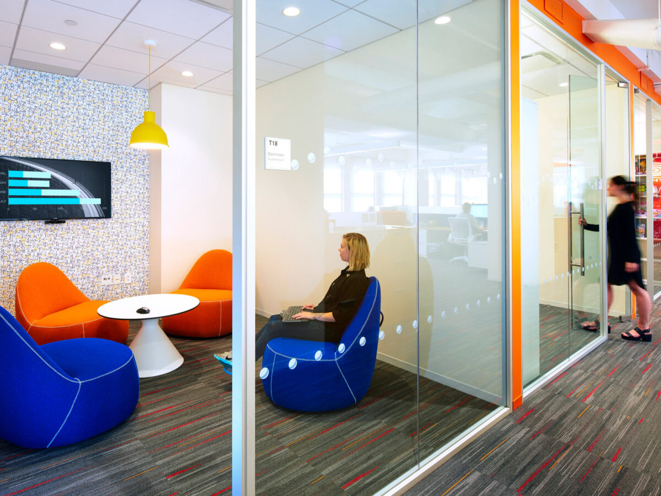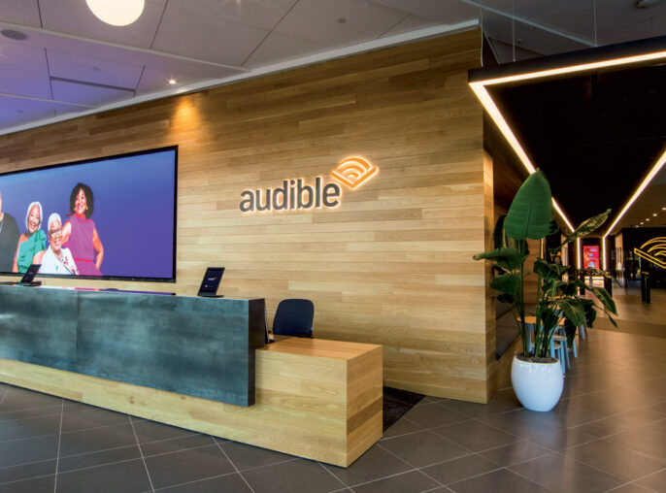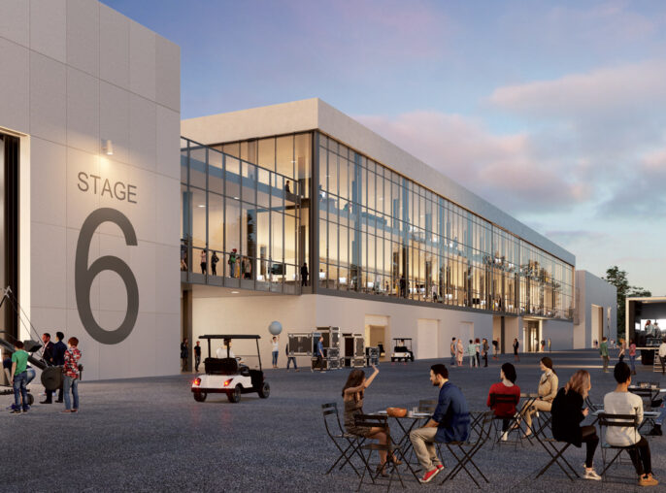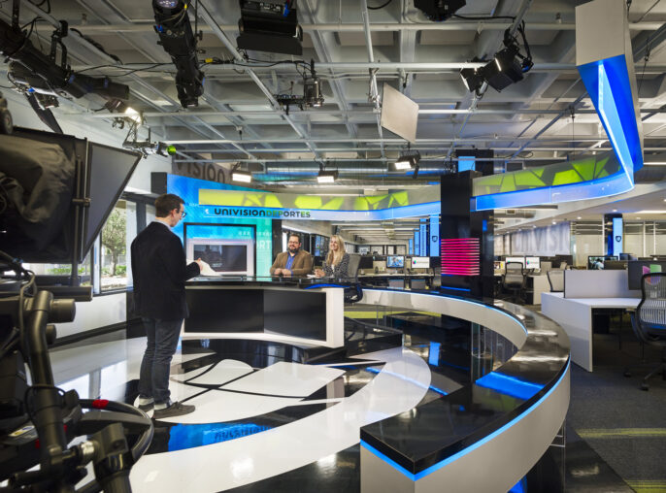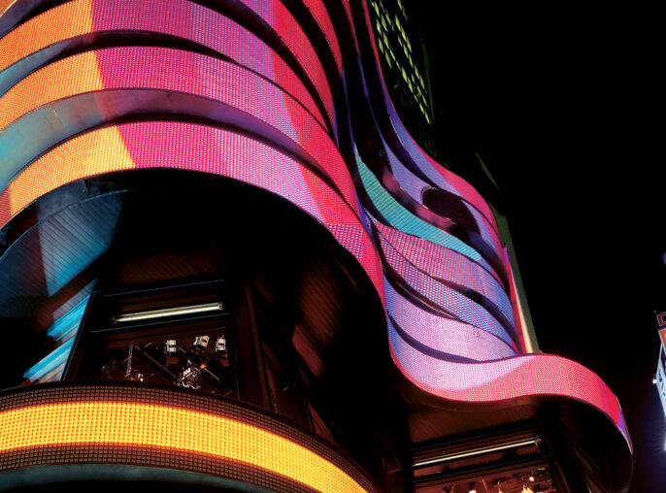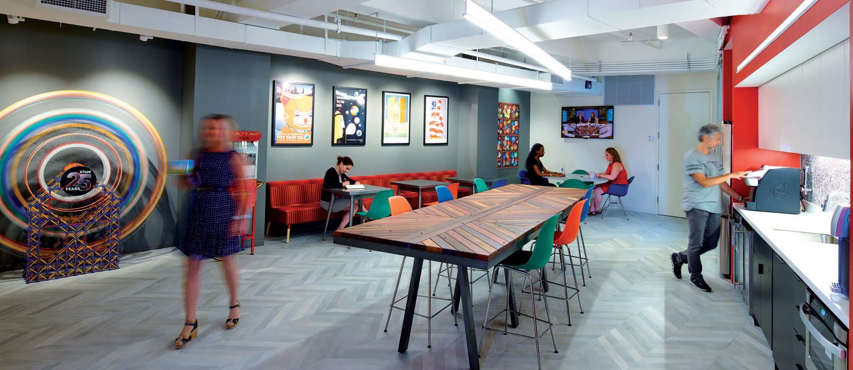
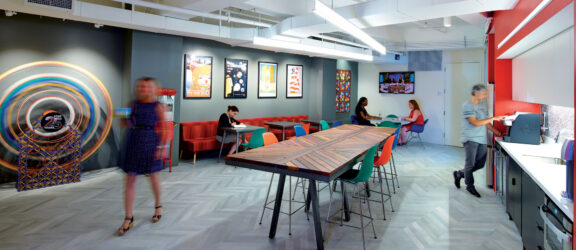
Toy Industry Association
A bold palette and access to outdoor views stimulates these toymakers’ creativity and playful spirit.
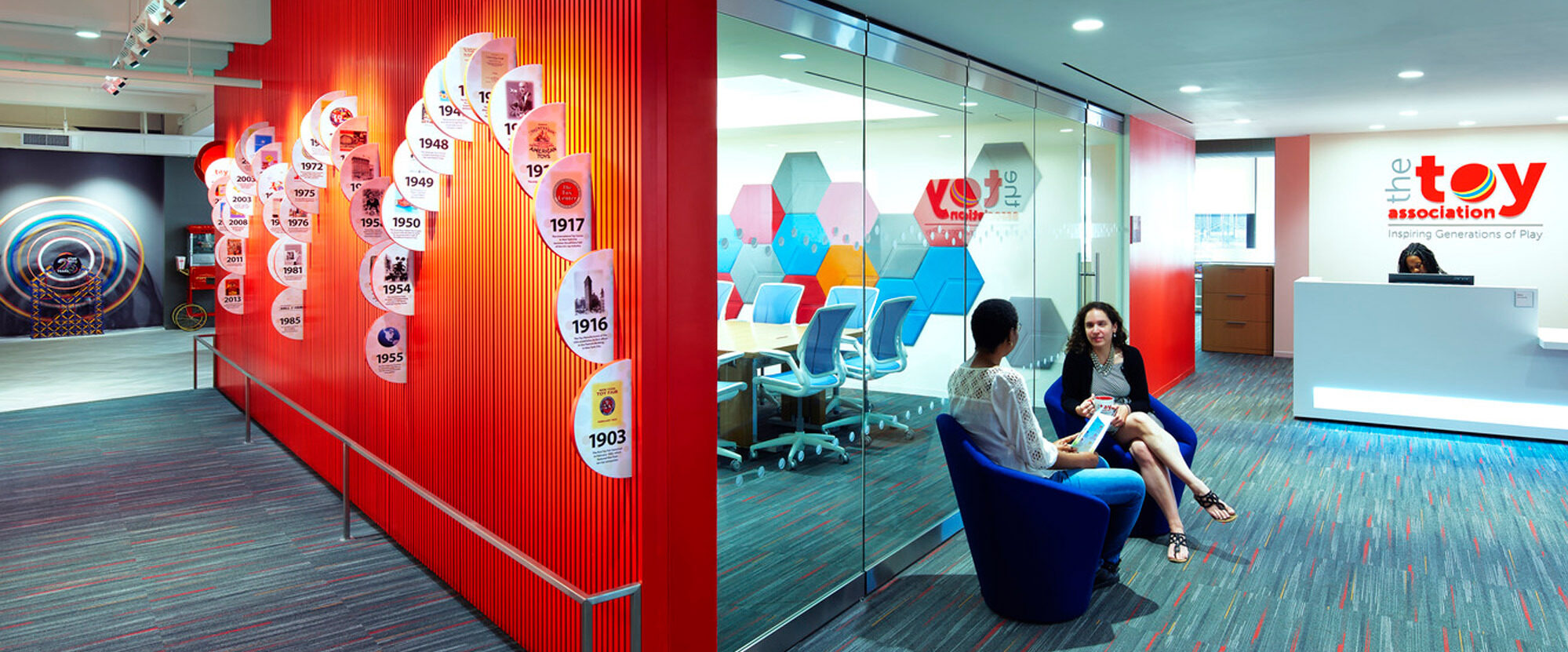
Founded in 1916, the Toy Association represents hundreds of companies involved in the youth entertainment industry. As the producers of the world-renowned Toy Fair, the Toy Association required a site close to their old location and a construction timetable that would not affect critical operations.
In designing the Toy Association’s office, we were guided by their mission: “To be a unifying force for members’ creativity…and champion the benefits of play.” This provided the perfect guidelines for the HLW design team to create a space that was functional, inviting, and emblematic of the organization’s mission. Their space has two exposures, providing ample daylight and views, and accommodates the right mix of offices, conference rooms, amenities, and open workstation and collaboration areas.
Design that reflects the Toy Industry Association’s mission, promoting creativity and championing play.
Optimized use of natural light and city views to enhance the workspace.
