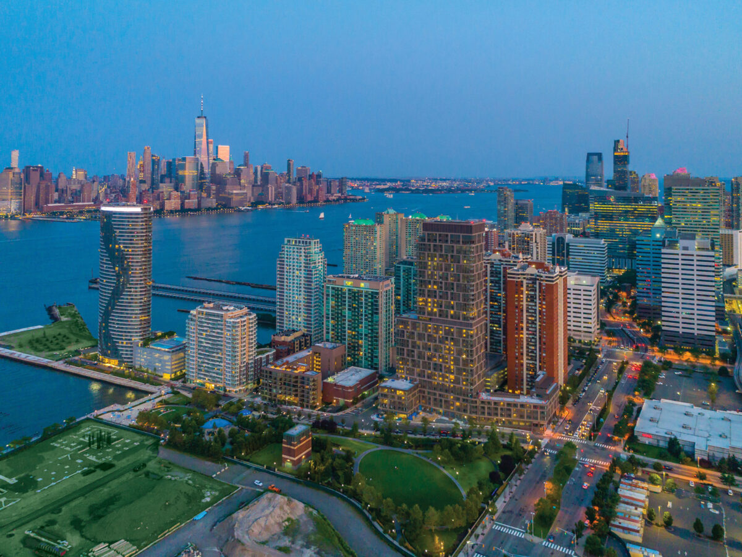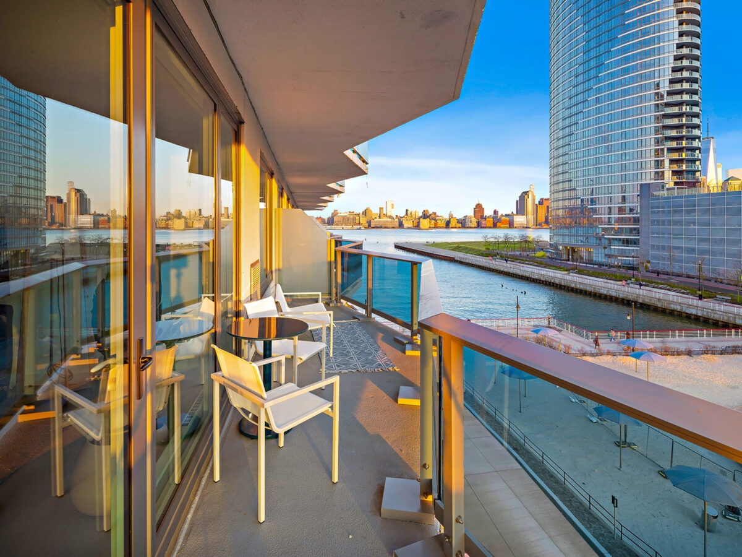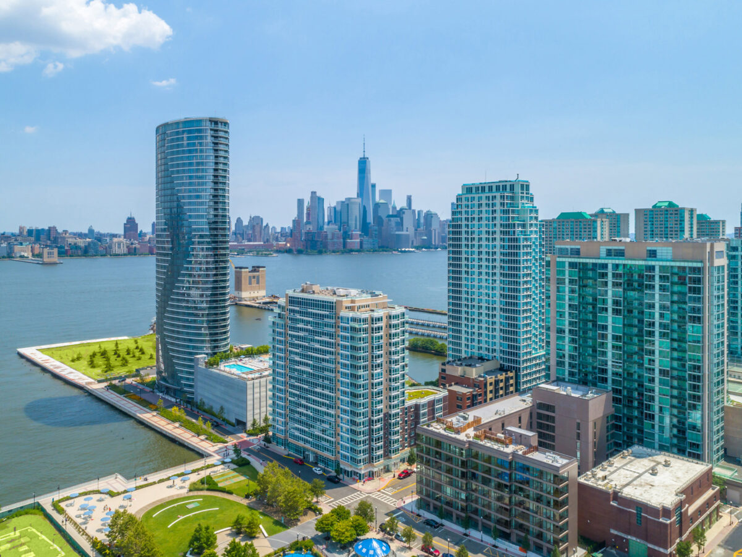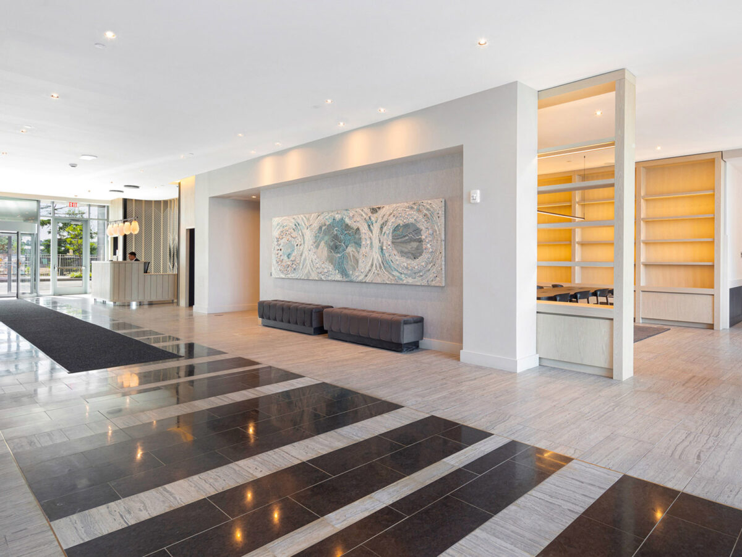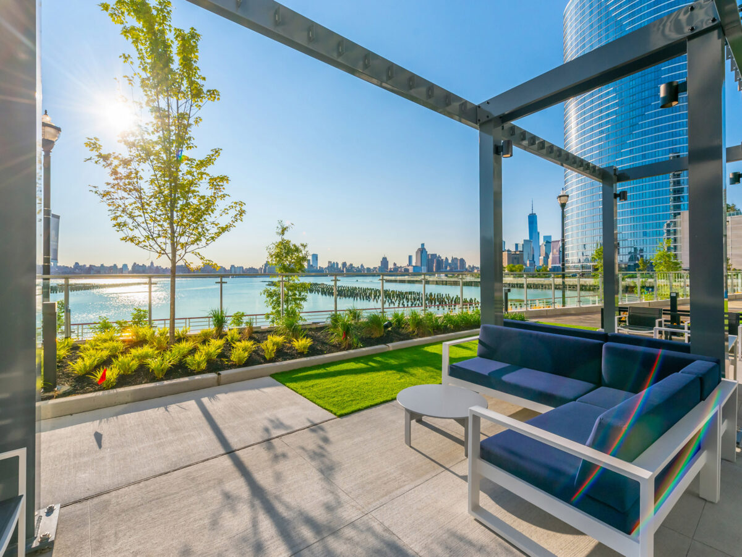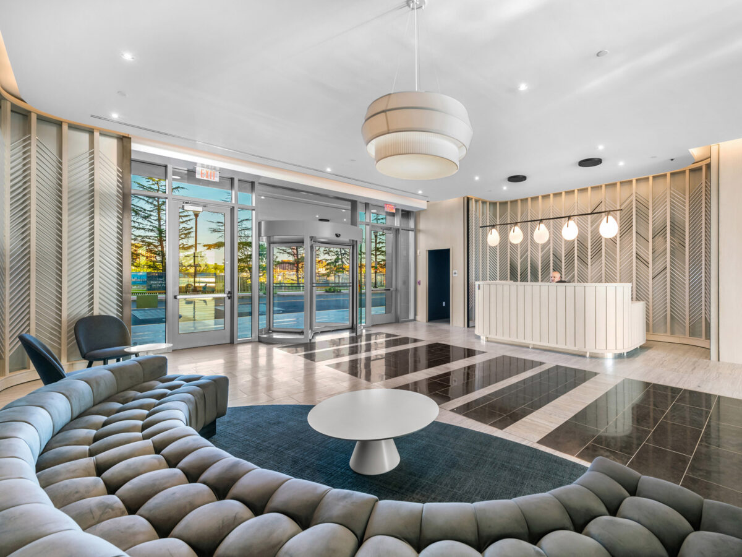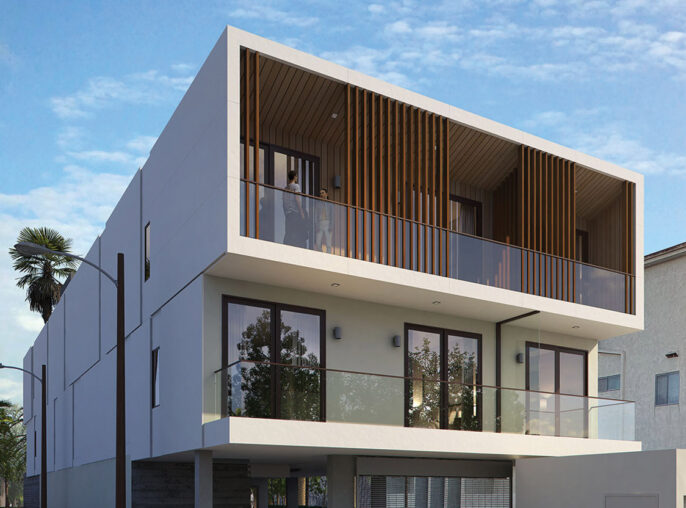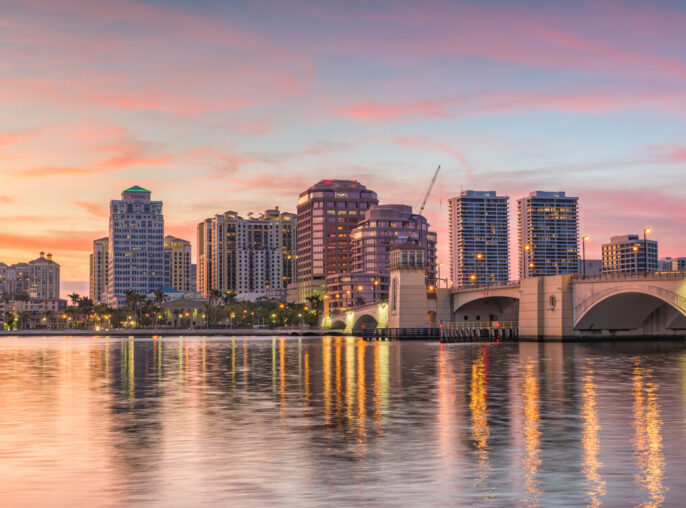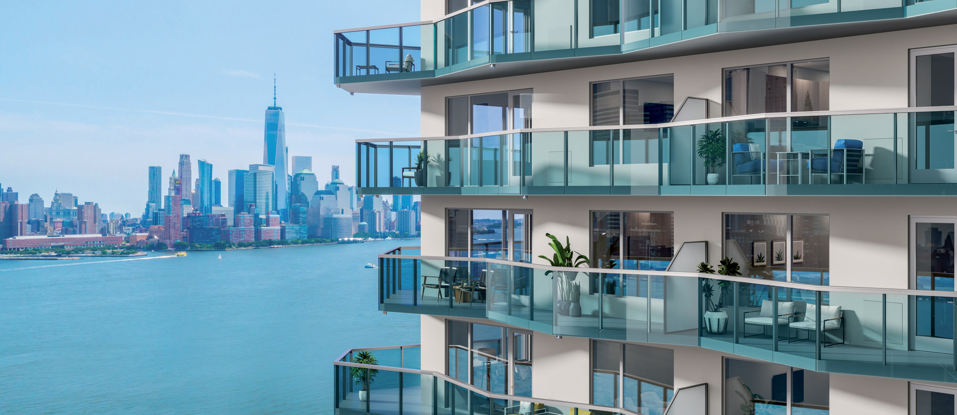
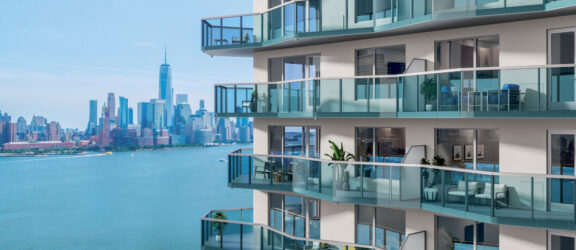
The Beach
Two towers rise on Jersey City’s Gold Coast, offering waterfront views of Manhattan.
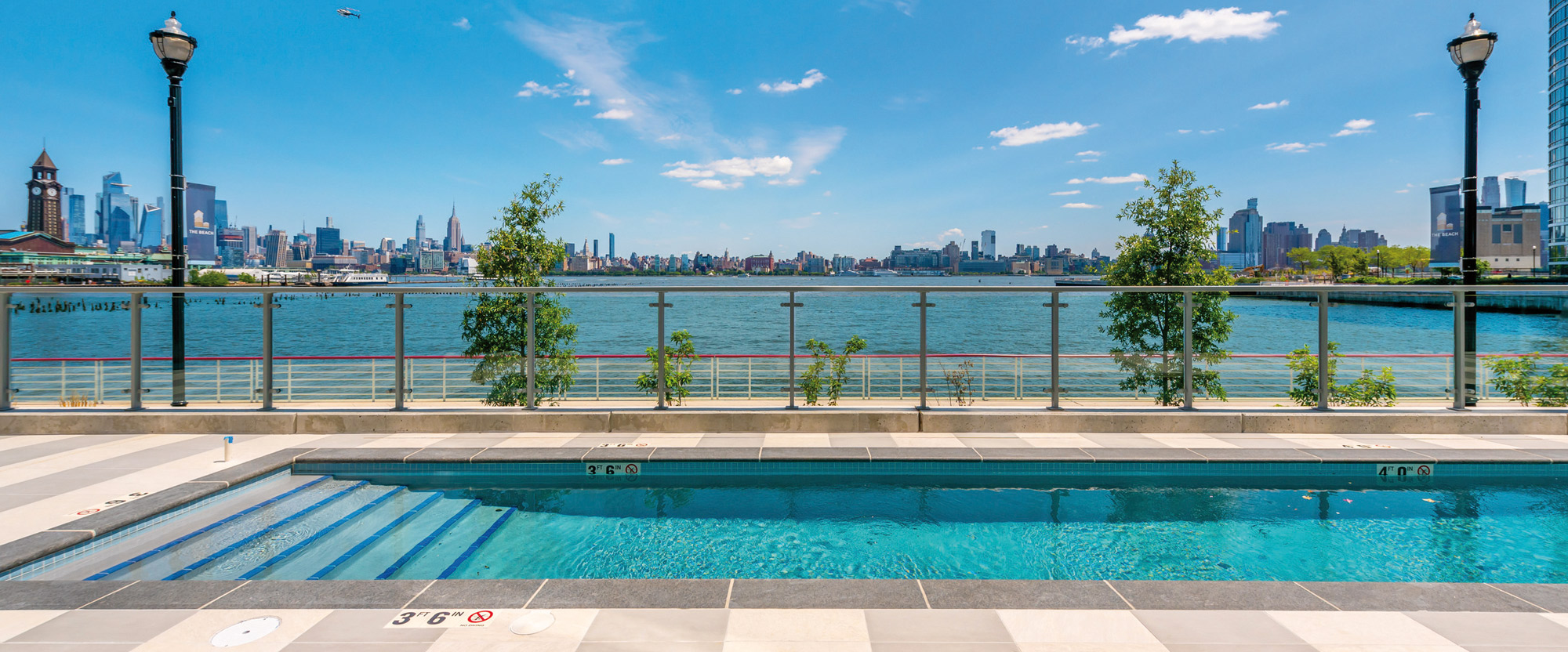
The Beach comprises two residential towers—one distinguished by an undulating glass façade—and includes 336 luxury rental units. Most of these units include balconies, oversized windows, wideplank wood floors, and open-concept floor plans. The two towers are linked by a 5-story podium with an rooftop deck and green space. The development revitalizes Jersey City’s Newport waterfront with 16,000 square feet of green and retail space. Tailored for a modern lifestyle. It’s strategic location near the Hoboken PATH Station offers offers residents easy access to Manhattan.
Unique undulating glass façade on one of the two towers.
Luxury amenities such as an outdoor pool, fitness center, waterfront courtyard, and children’s playroom.
Prime location in Jersey City’s Newport district, connecting residents to Manhattan.
