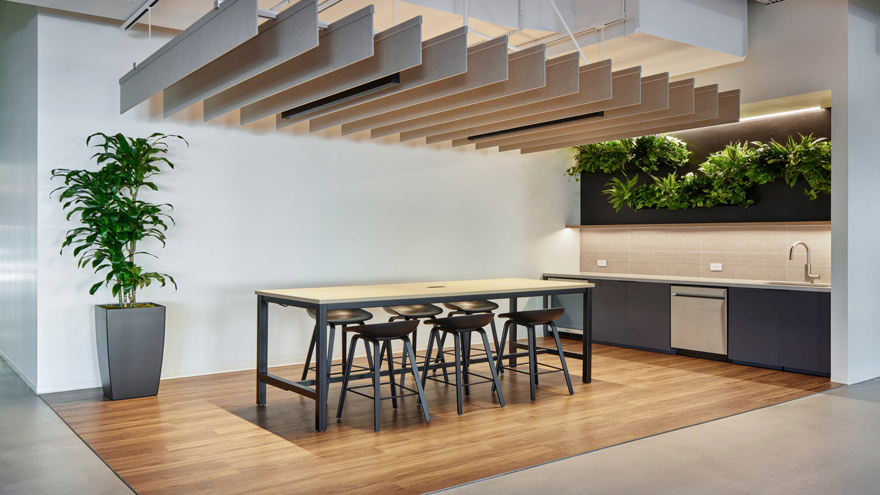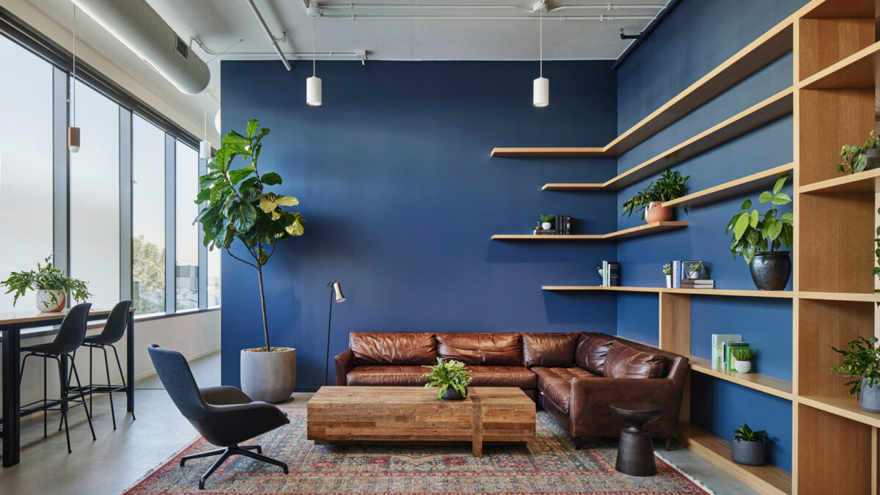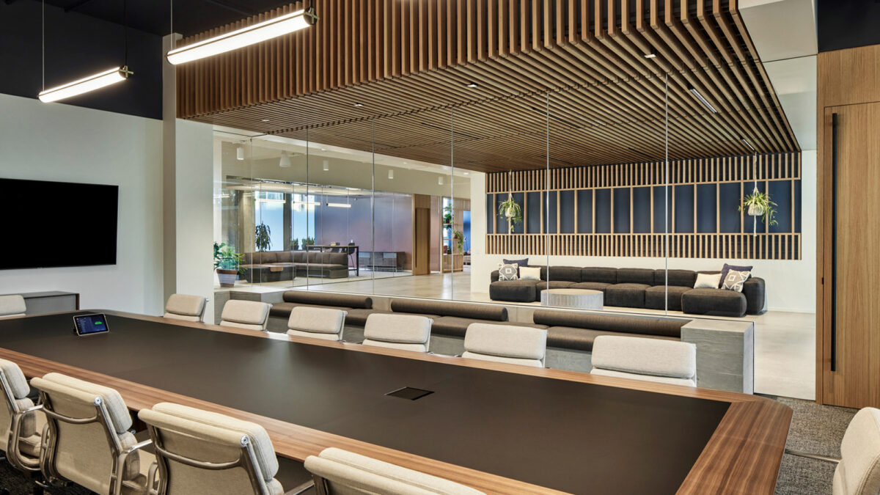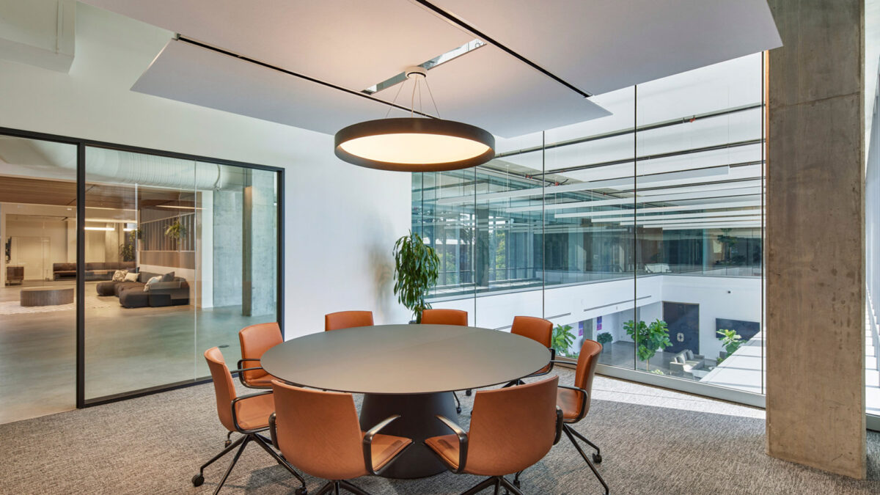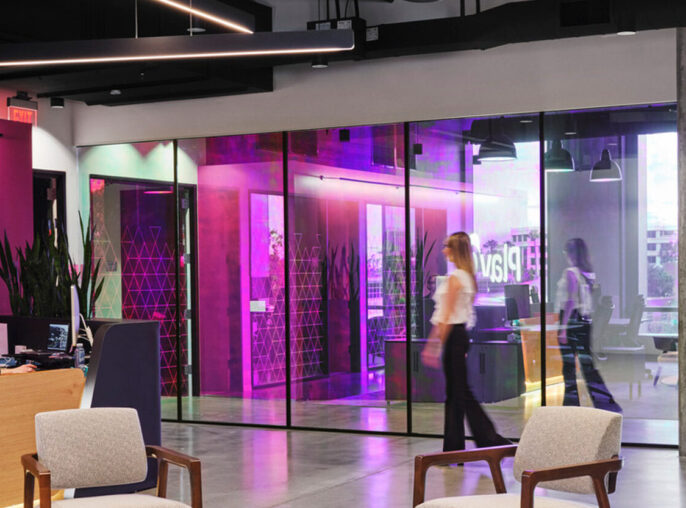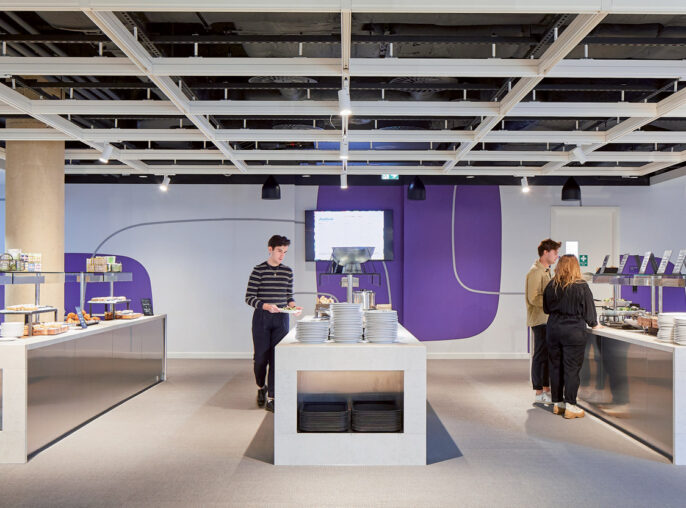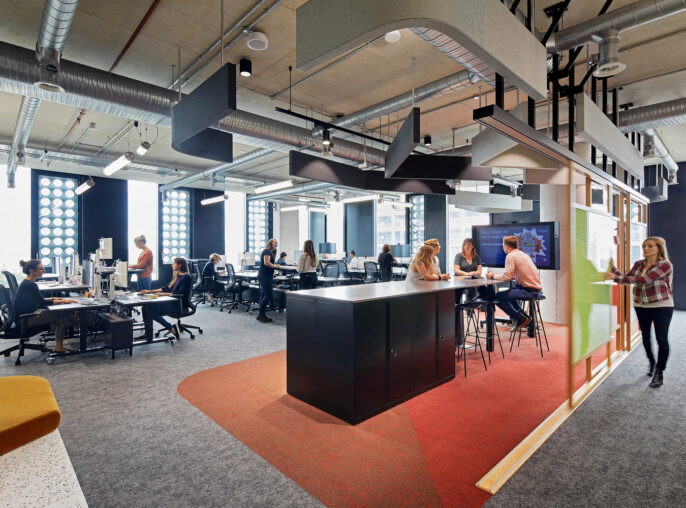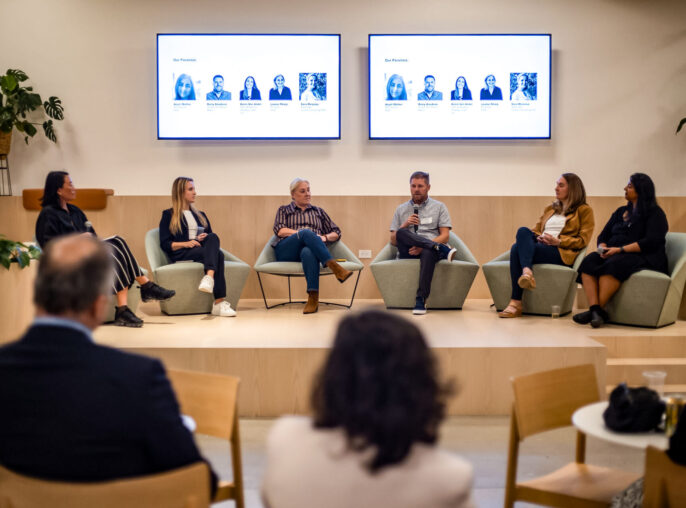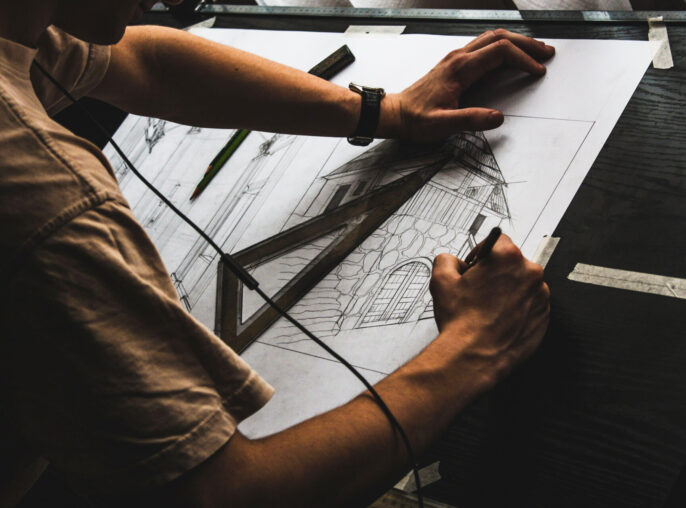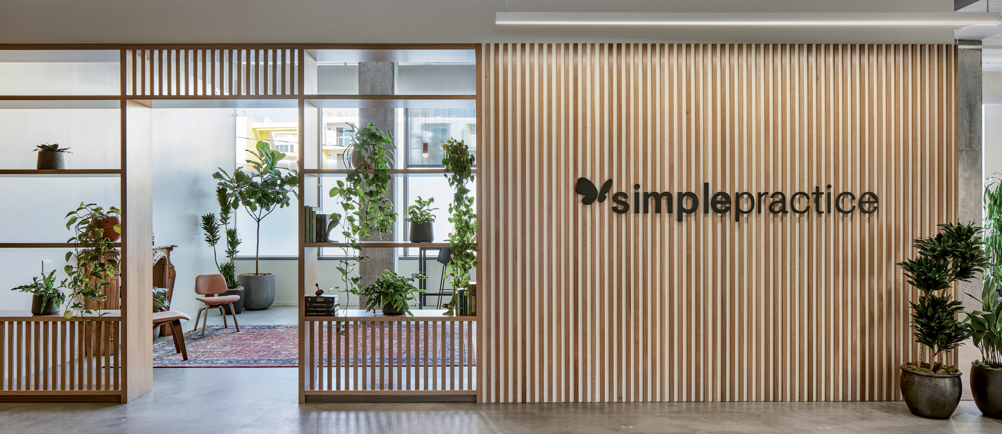
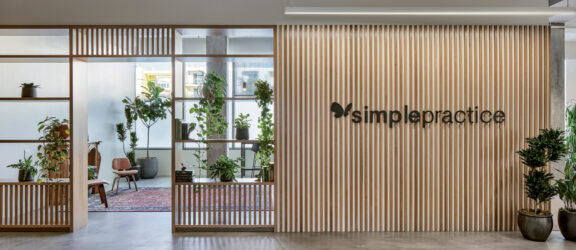
SimplePractice
SimplePractice’s Santa Monica space integrates biophilic elements and diverse space types to support health, wellness, and productivity.
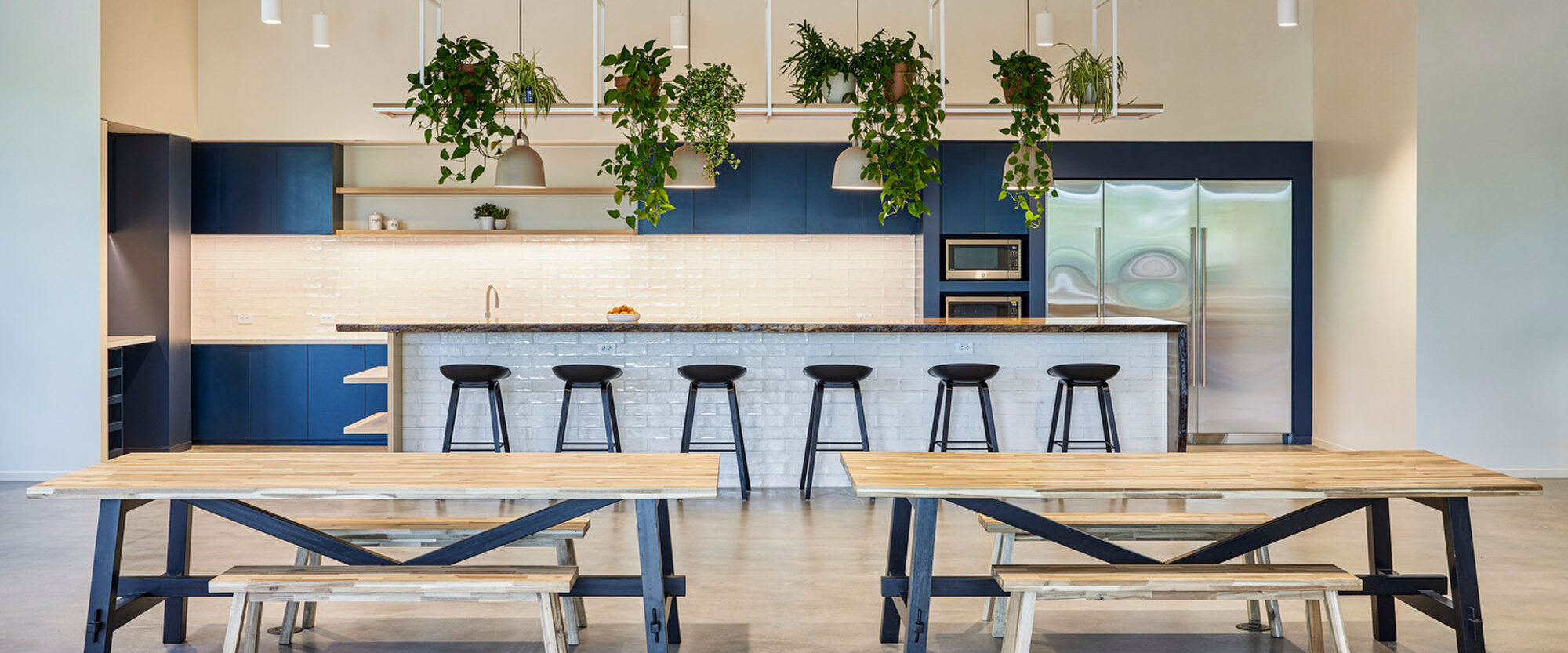
SimplePractice, a provider of software for health and wellness professionals, enlisted HLW to design their office in Santa Monica to embody the company’s core values of health and wellness. The design strategically incorporates biophilic elements, such as abundant natural daylight, panoramic views, and extensive plantings, that enhance staff wellbeing. The office features diverse areas for collaboration and focus, including a café surrounded by greenery, secluded phone rooms, and open lounges. Specialty spaces such as a library, a meditation room, and a content creation studio further enrich the workplace. The design keeps built spaces away from the perimeter to maximize exposure to natural light and views, while a neutral and organic palette creates a sense of calm.
Biophilic design elements promote health and wellness in the workplace.
Diverse functional spaces tailored to specific team requirements.
Aesthetic choices that emphasize calm and openness, with strategic use of natural materials and thoughtful space planning.
