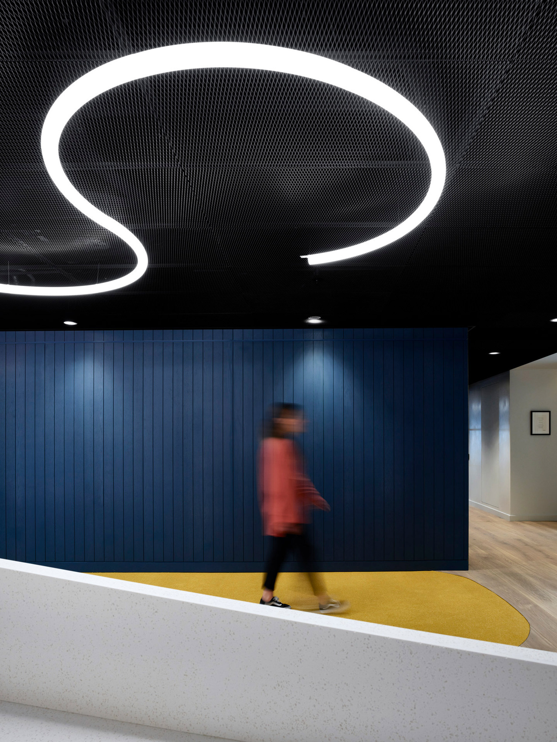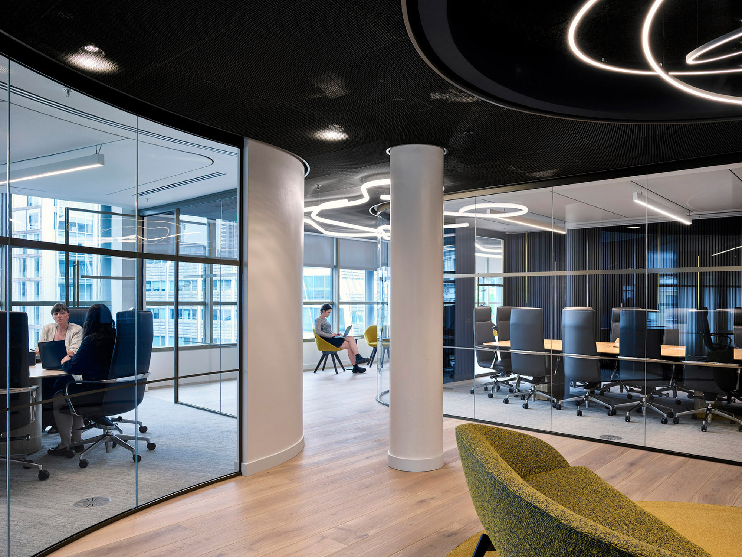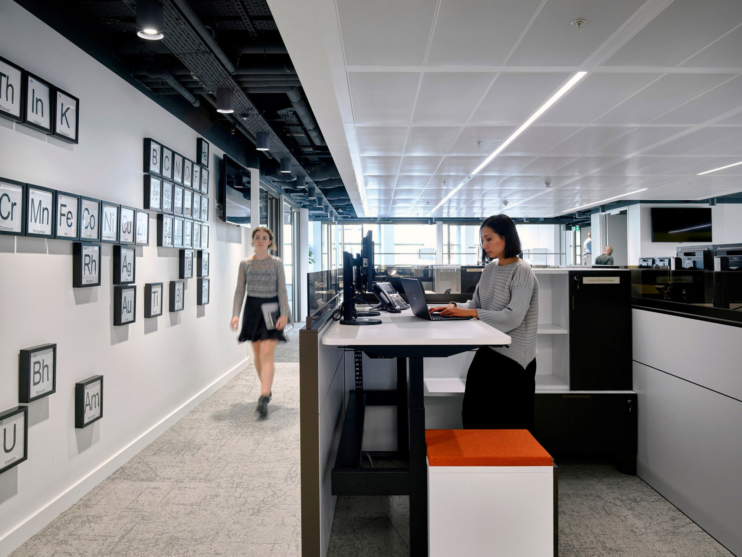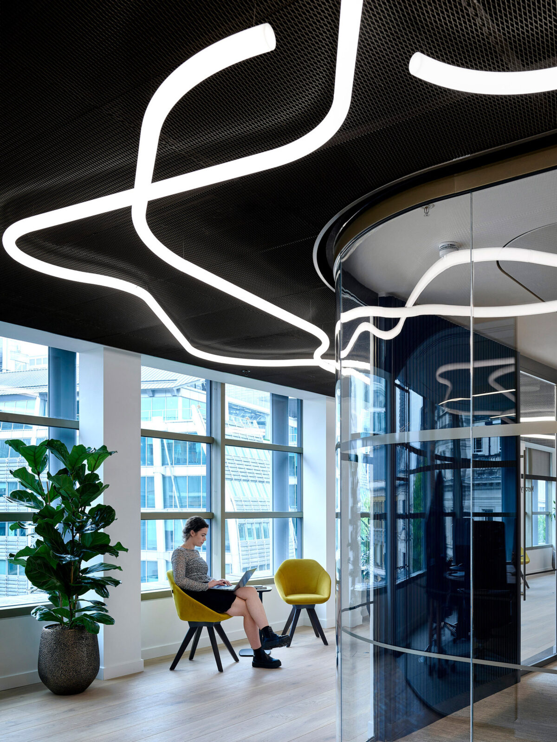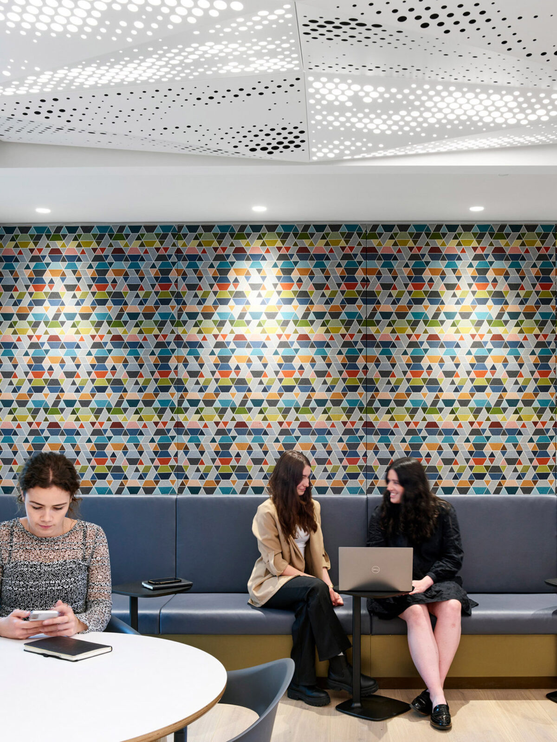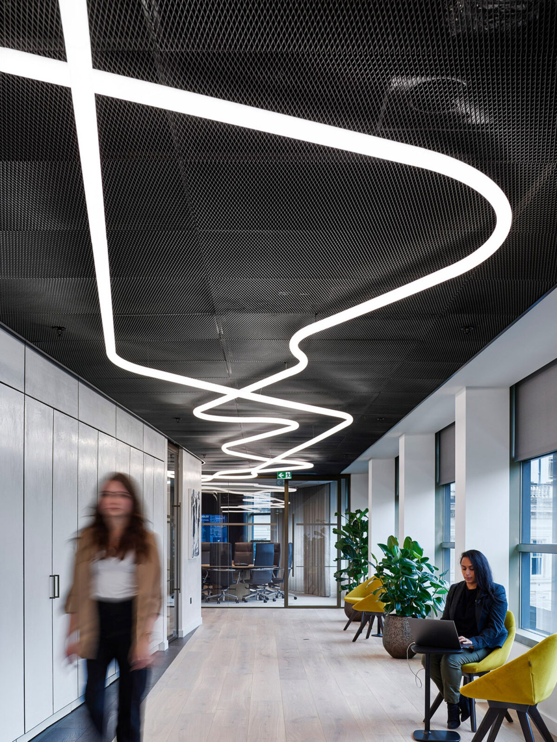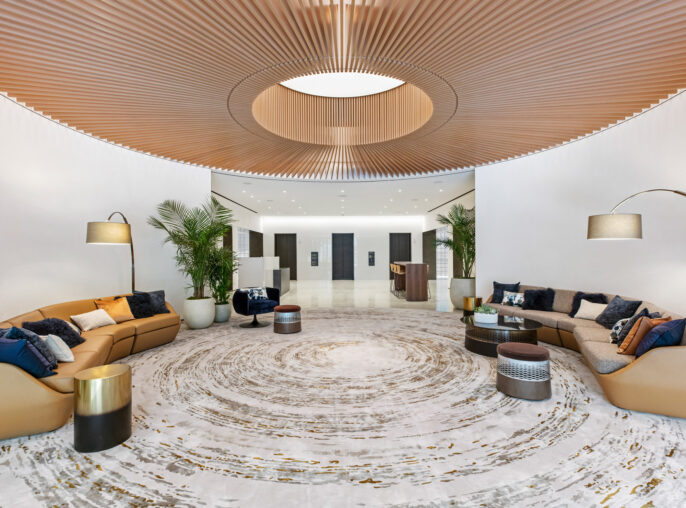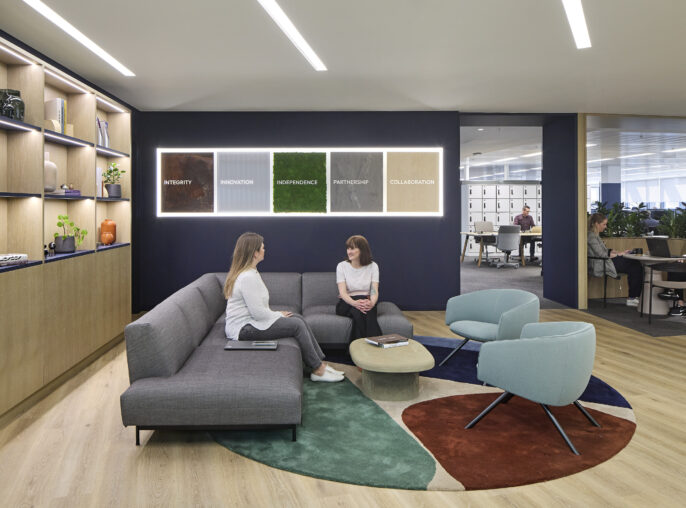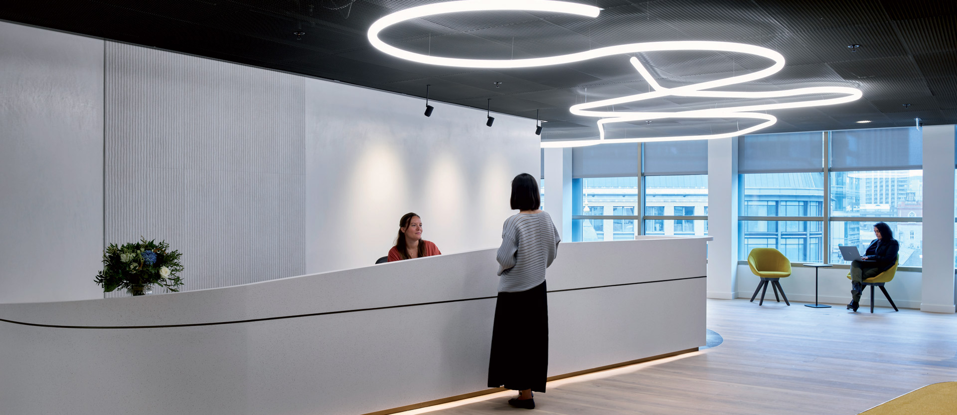
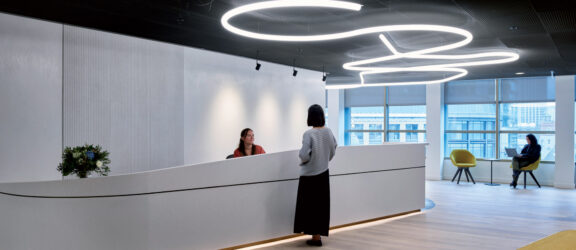
Piper Sandler London
Piper Sandler's London location remixes old furnishings with contemporary looks into a talent-attracting workplace.
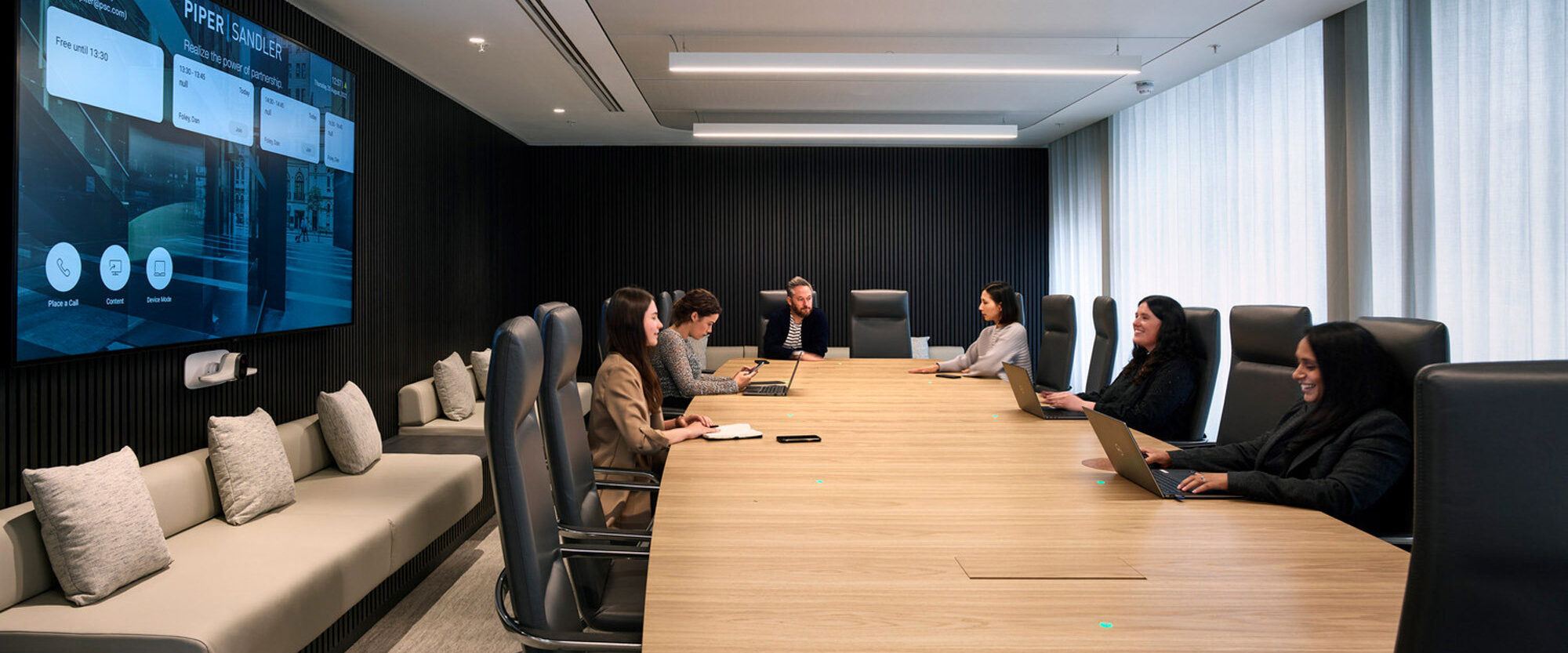
HLW’s design for Piper Sandler’s 88 Wood Street office consolidates two different parts of its business into one building while emphasizing sustainability and cost-efficiency. The office integrates reused furniture and existing architectural elements with new design features, maintaining Piper Sandler’s strong brand identity. This approach not only reduces waste but also aligns with the company’s sustainability goals. The result is an elegant yet sophisticated workspace that supports both the operational needs and environmental commitments of Piper Sandler.
Strategic consolidation of business units into a single, contemporary workspace.
Reused furniture and restyled existing architectural elements are sustainable and cost-efficient.
Sophisticated and elegant design that maintains brand identity and appeals to the younger generation.
