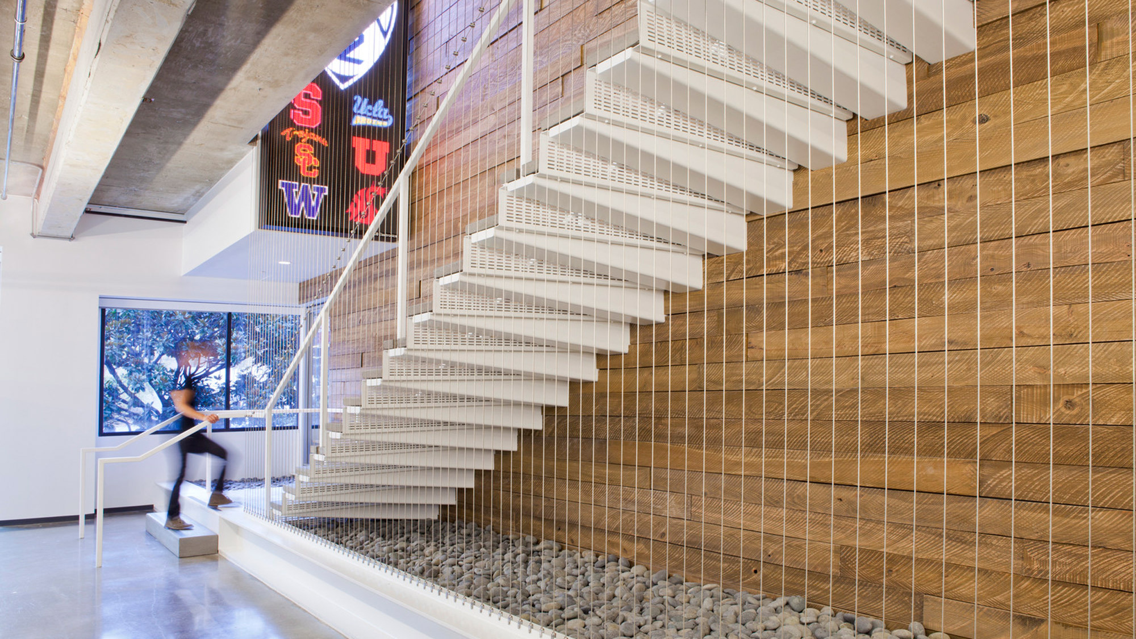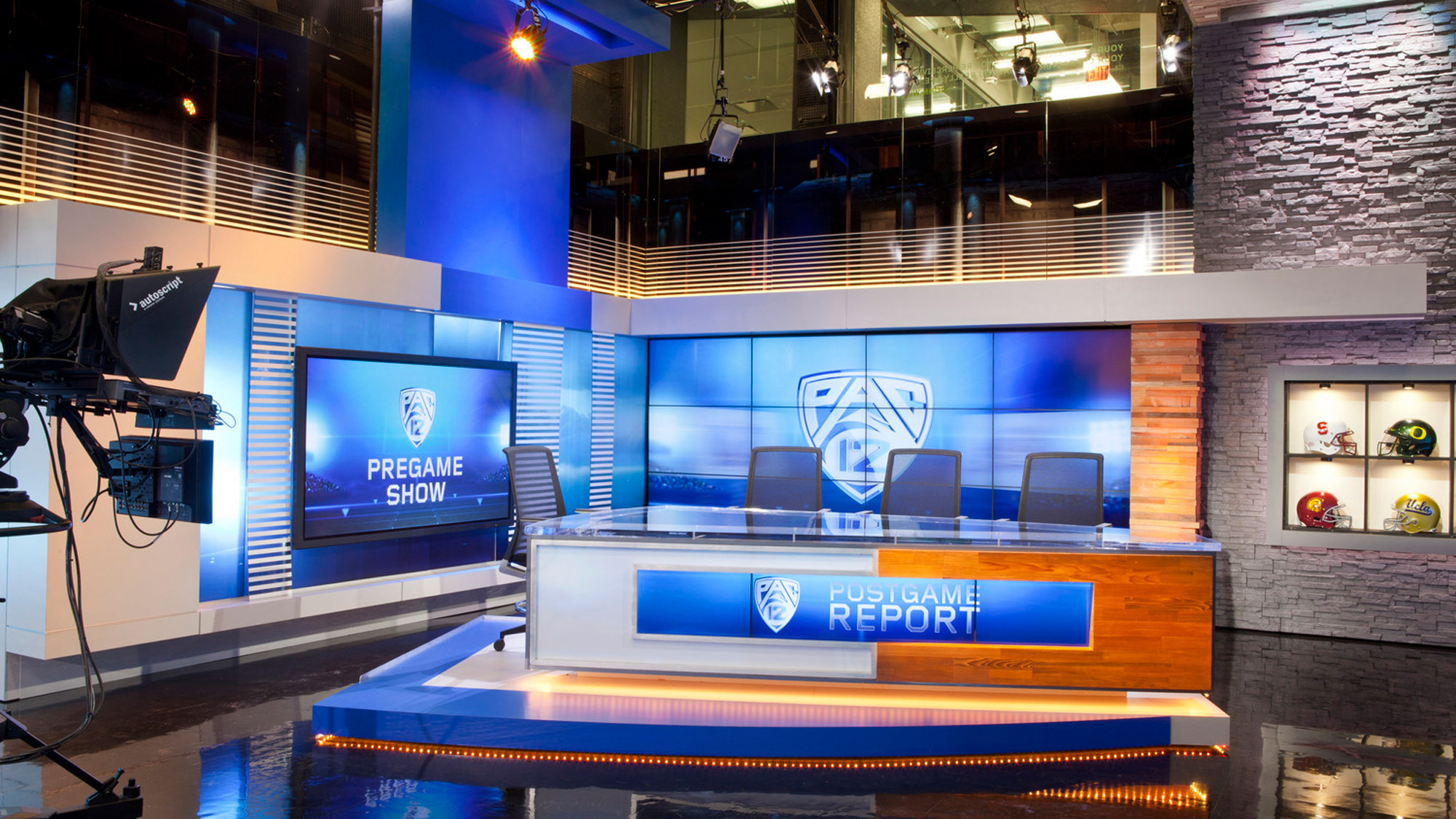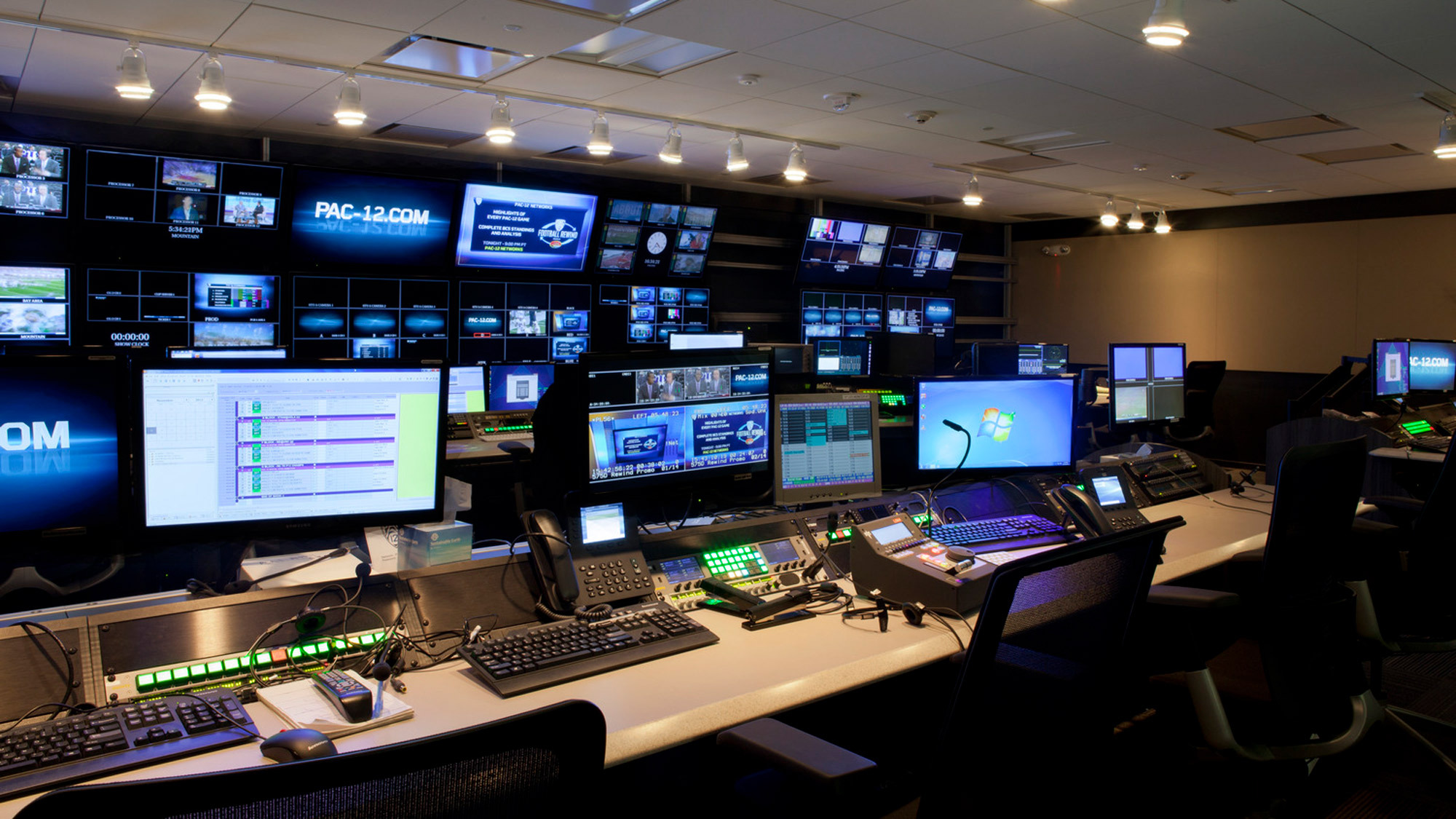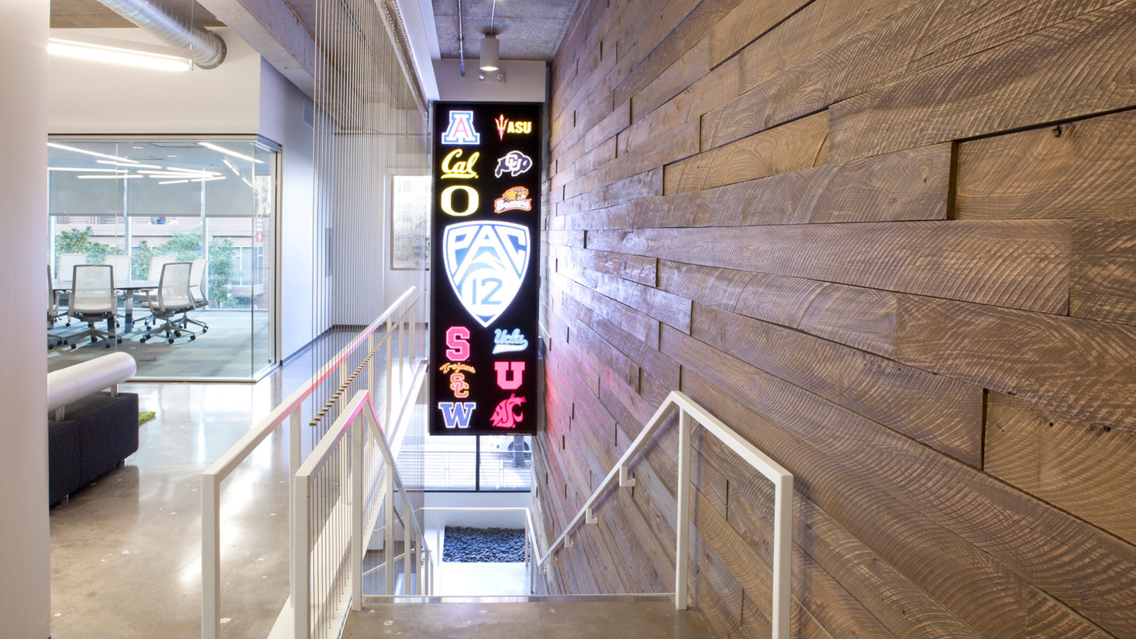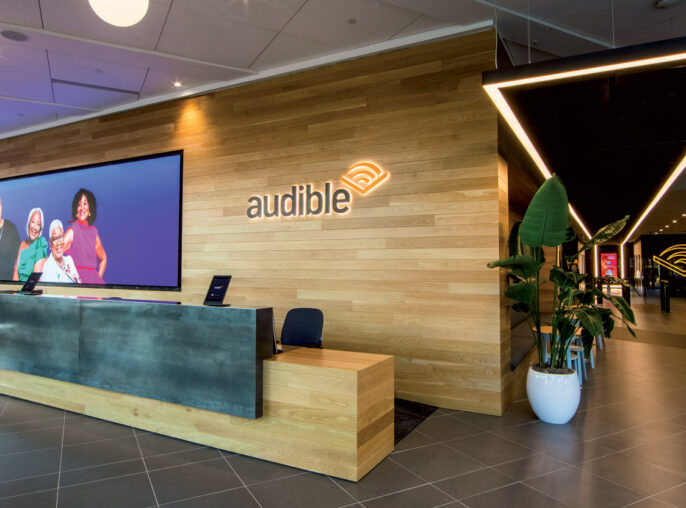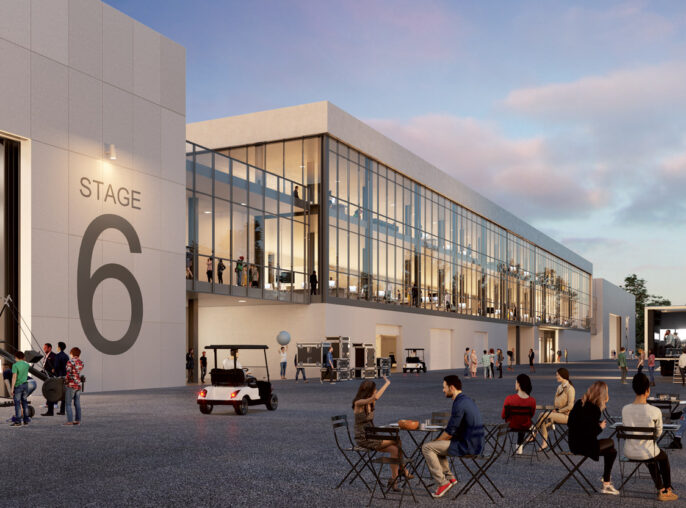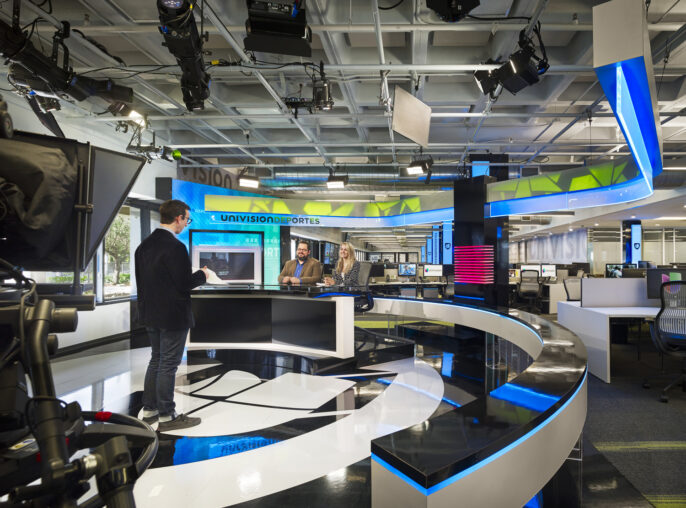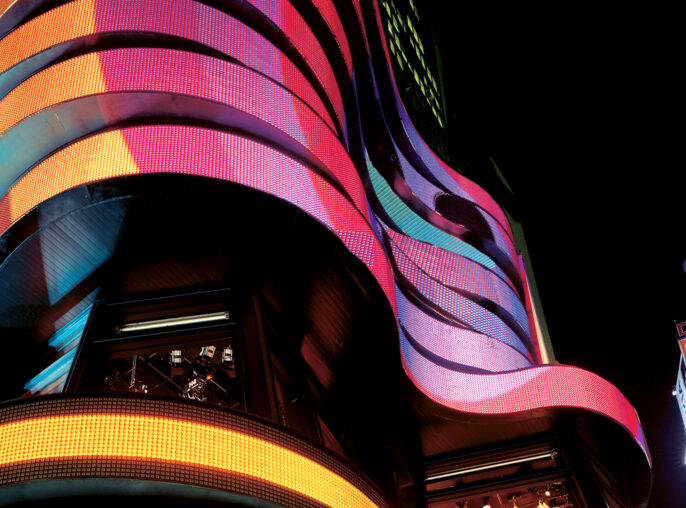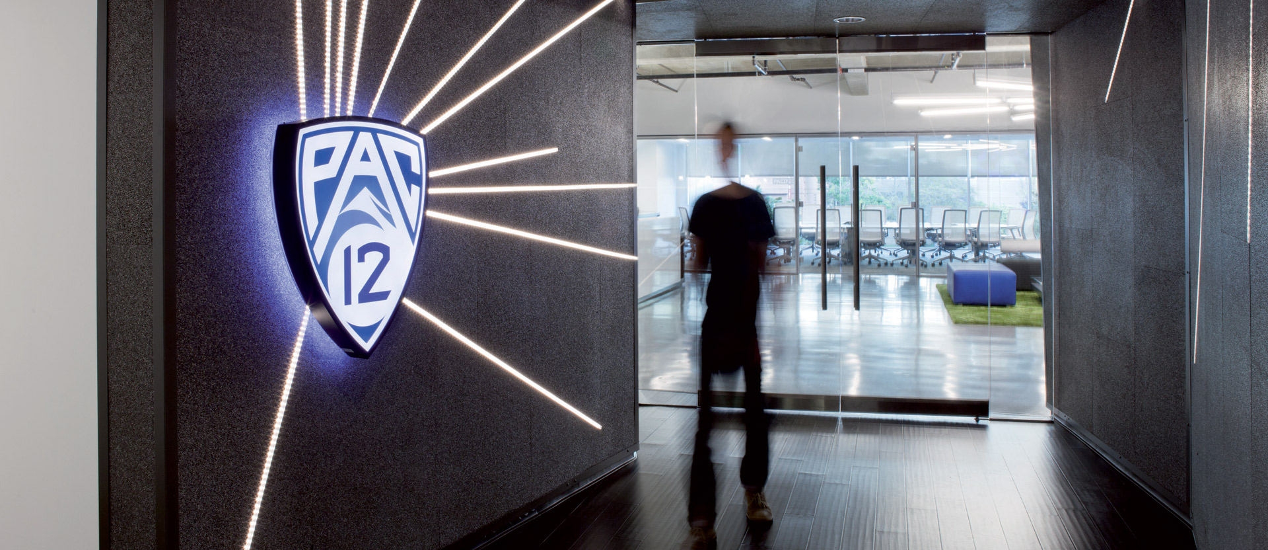
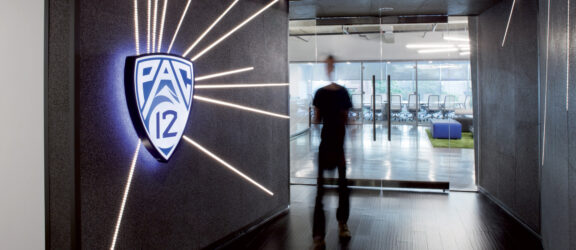
Pac-12 Networks
Pac-12 Networks’ workspace enhances operational capabilities and embraces San Francisco's NoCal culture.
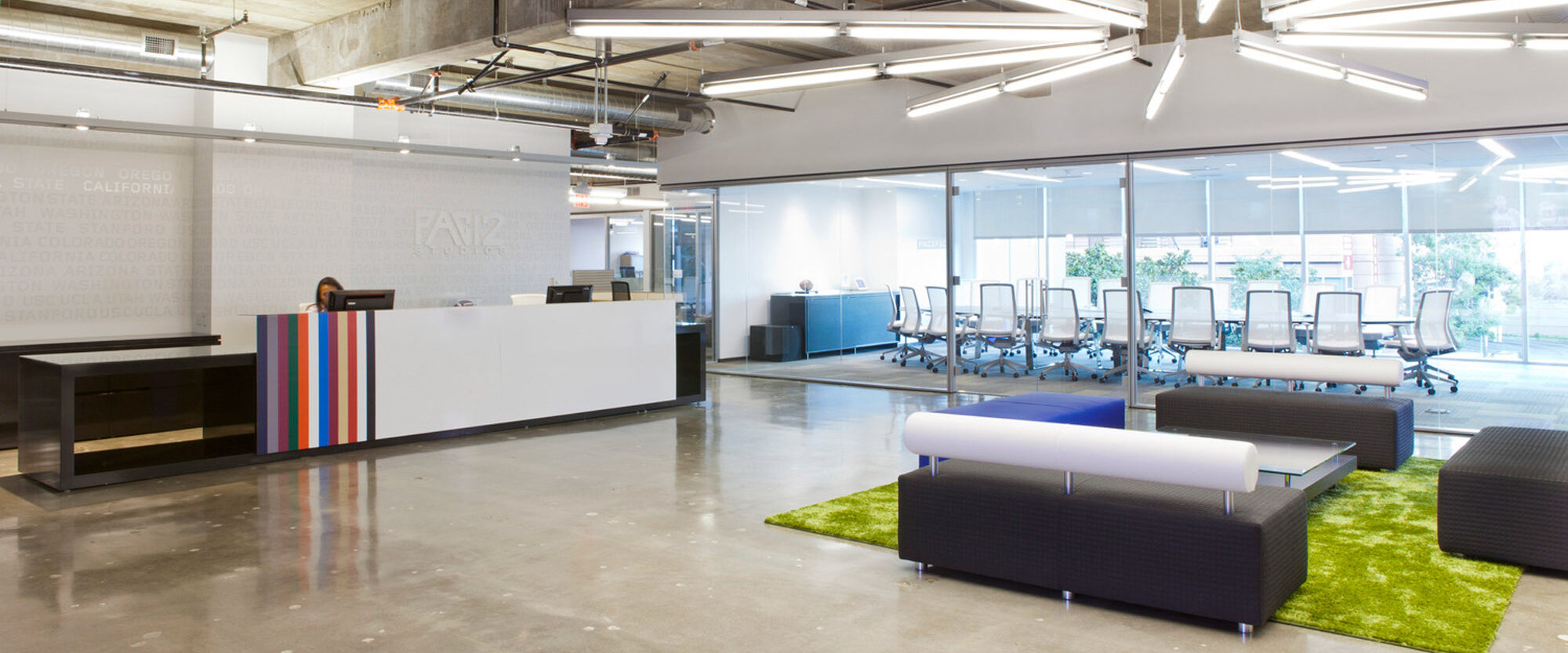
The construction of the new Pac-12 Networks studio was an ambitious project with an extremely fast-tracked schedule. Located in the technology-rich SOMA district of San Francisco, the facility serves as both headquarters and a major operations hub, televising over 850 live sporting events annually. HLW developed the 72,000-square-foot space to meet high standards of modernity and functionality. The design included major structural changes, such as demolishing certain floors to increase ceiling heights and removing walls to expand floor space and maximize natural light. The client’s desire to reflect the vibrancy of the local community influenced the facility’s open, integrated layout. This state-of-the-art studio not only supports the network’s extensive broadcasting needs but also fosters a dynamic work environment conducive to creativity and collaboration.
Located in the high-tech SOMA district of San Francisco.
Structural modifications enhanced the studio’s spatial dynamics and natural lighting.
The design emphasizes San Francisco’s unique culture and aesthetic.
