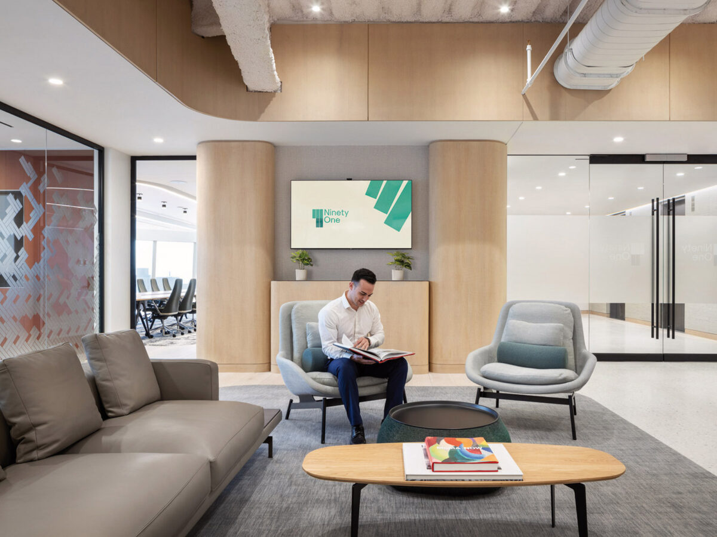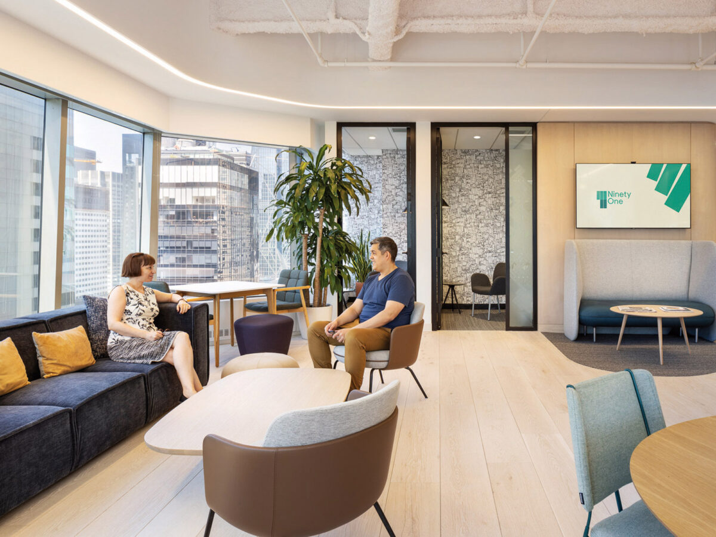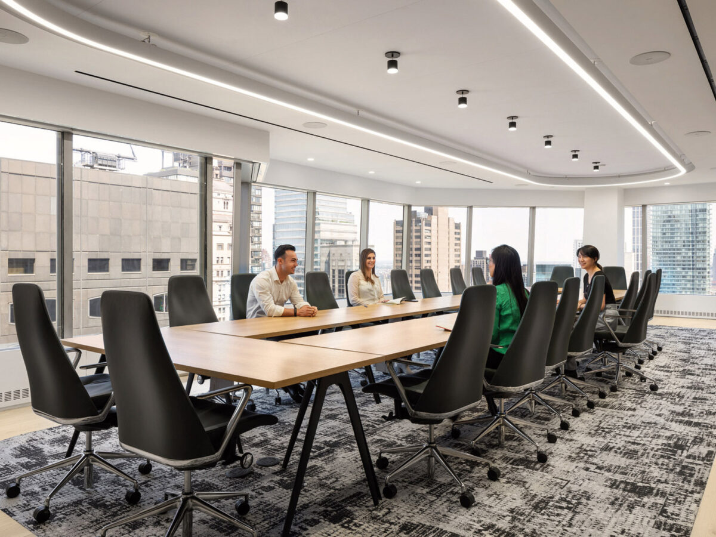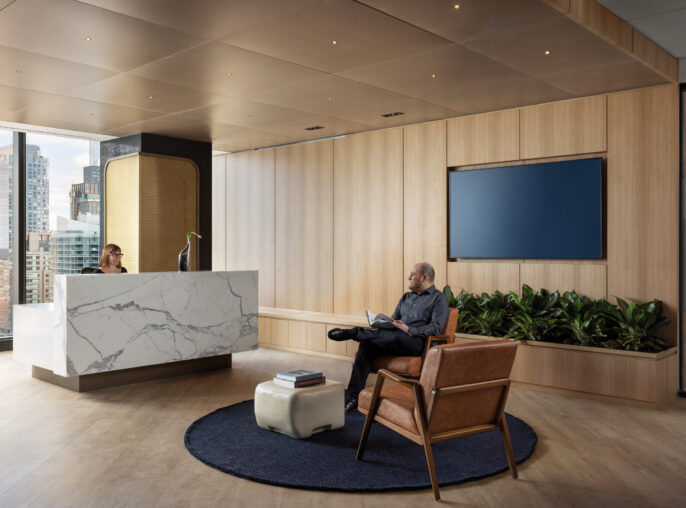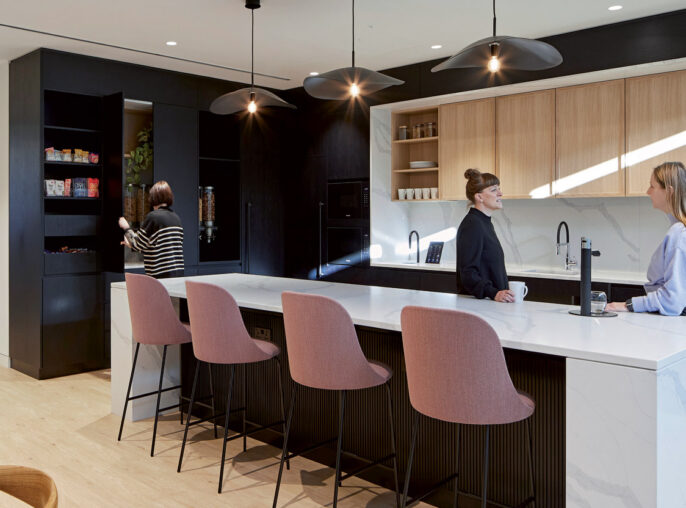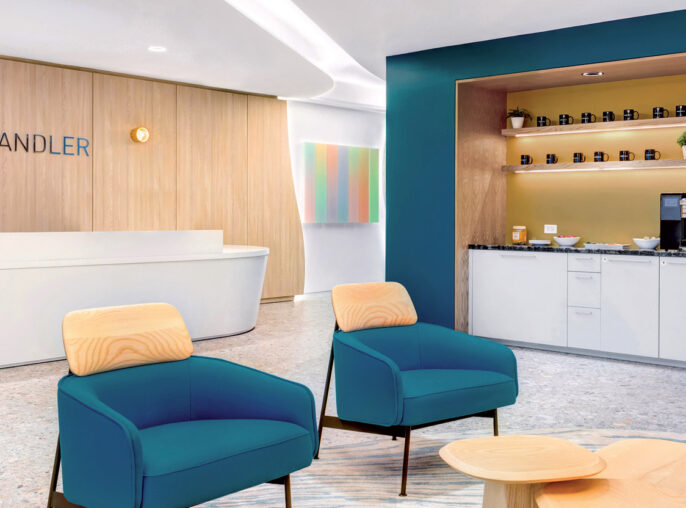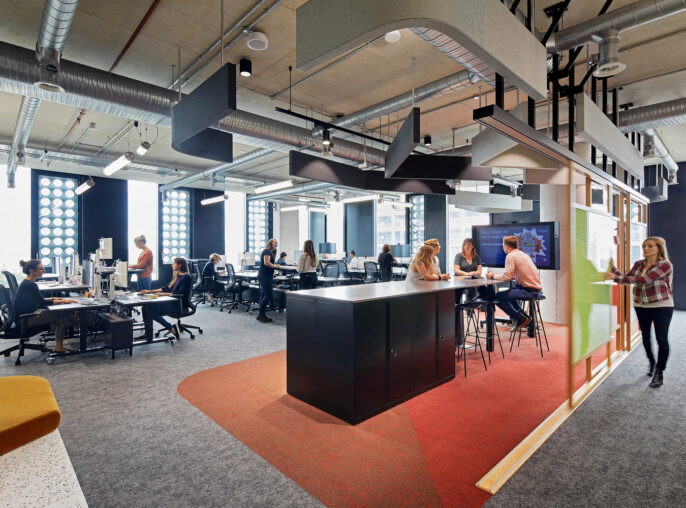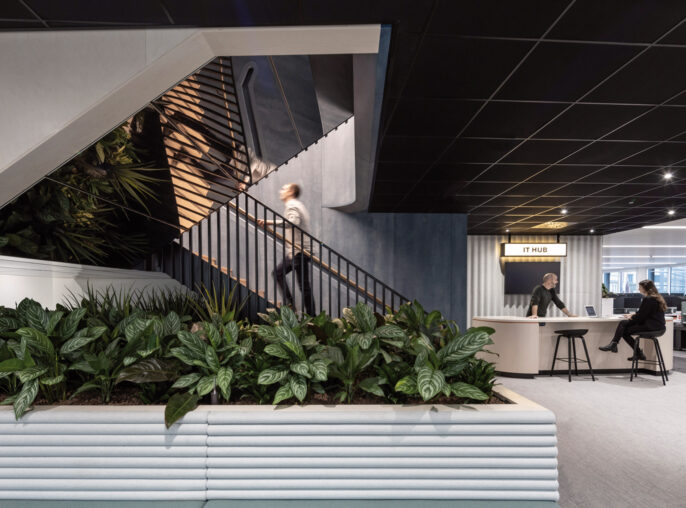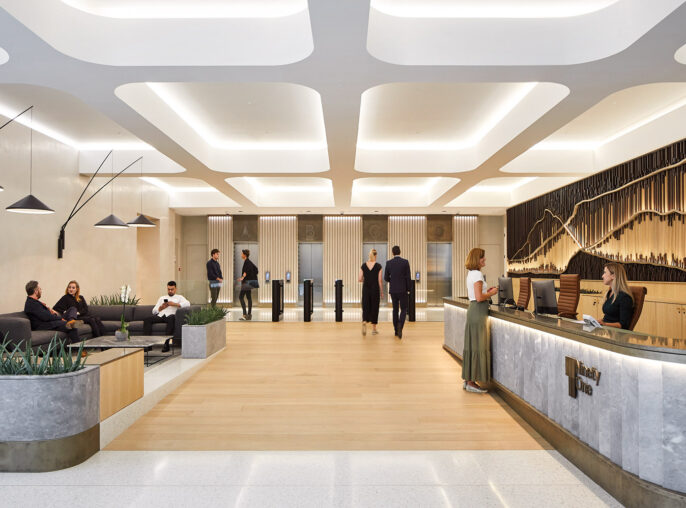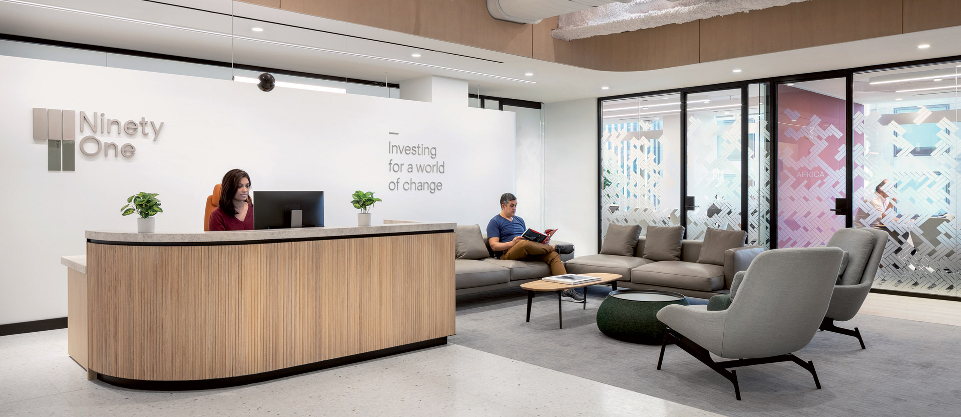
Ninety One New York
With an expansion to New York City, Ninety One’s first U.S. office cements the firm’s global brand identity.
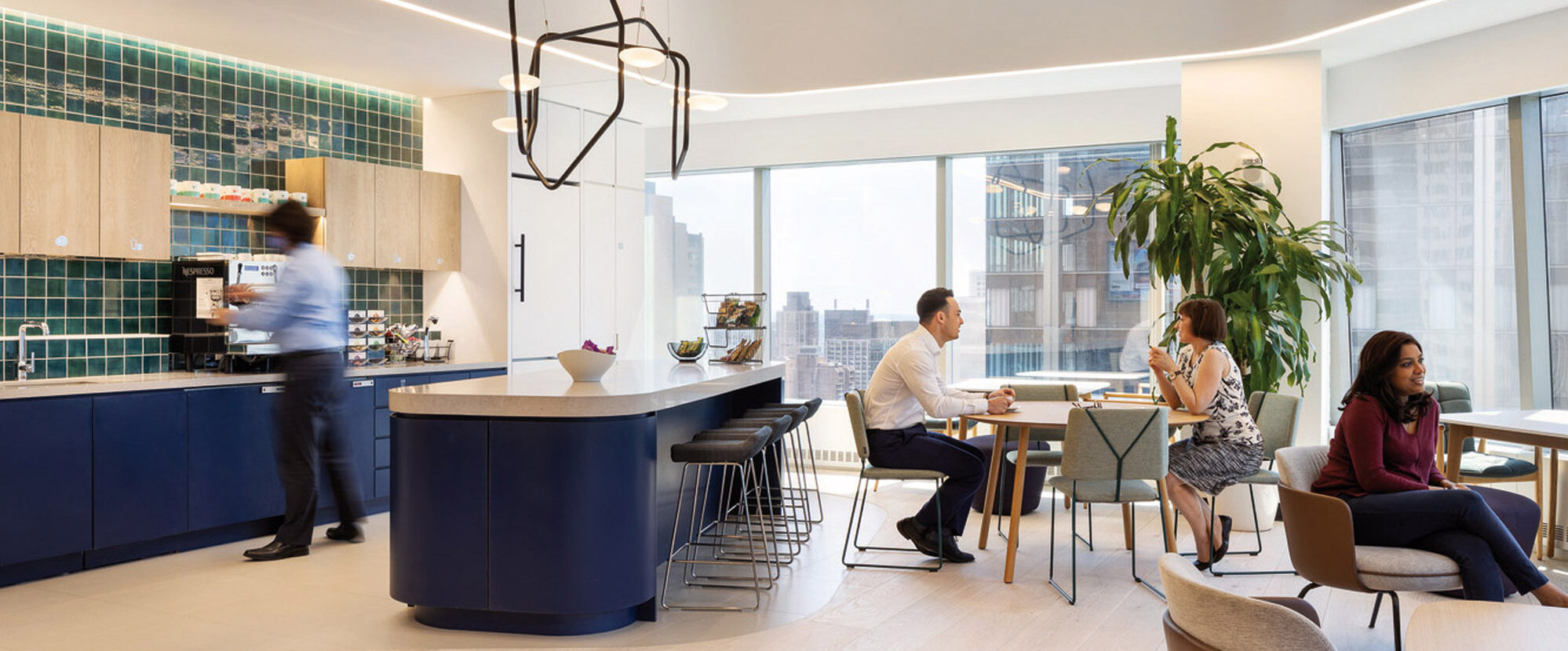
Following the successful design of their London headquarters, Ninety One tapped us to design their New York office. Most important for this design was that it stay congrouous with the London office’s aesthetic. By ensuring design continuity, Ninety One’s New York office not only meets functional efficiency but also reflects the firm’s global brand identity and corporate culture. Occupying the entire 30th floor of Park Avenue Tower, we included blend of open office areas, private offices, both enclosed and open meeting spaces, a welcoming reception area, a pantry, and various support spaces.
Brings in design cues from the London location, creating a cohesive brand identity.
Occupies the entire 30th floor of Park Avenue Tower.
