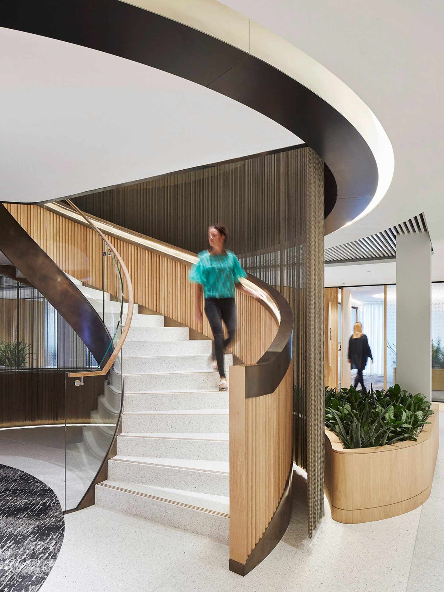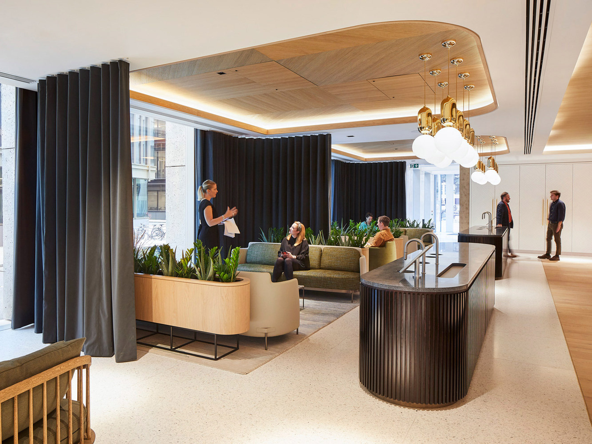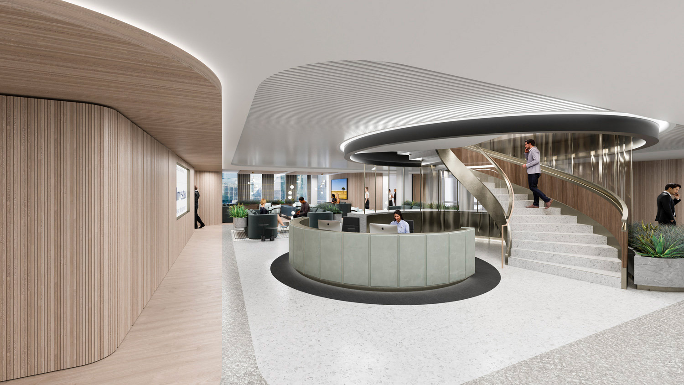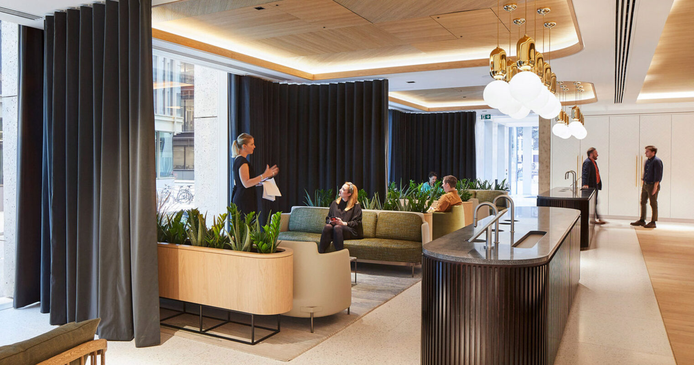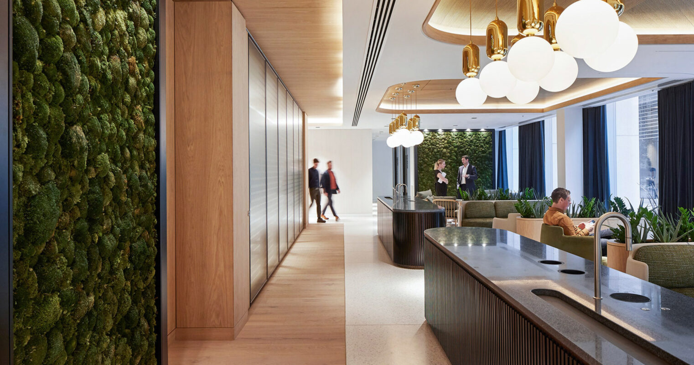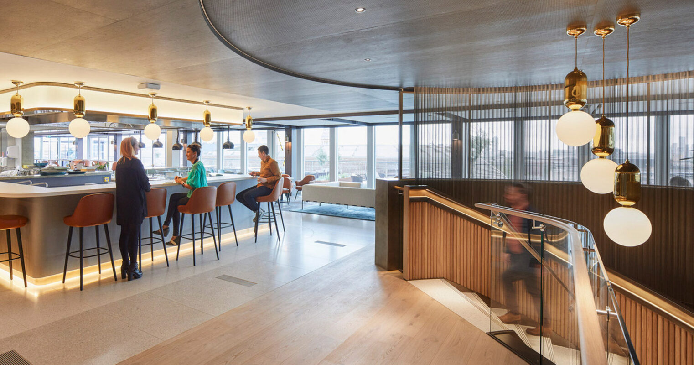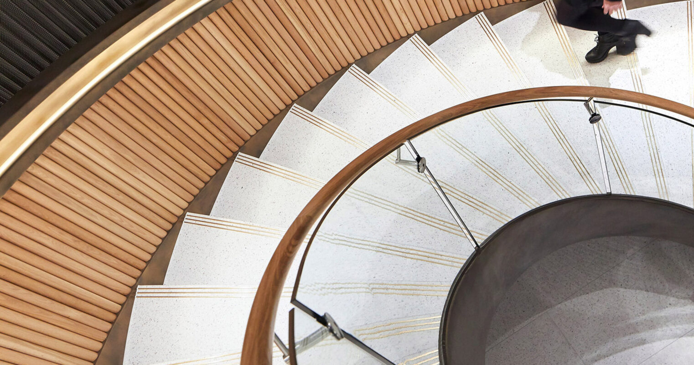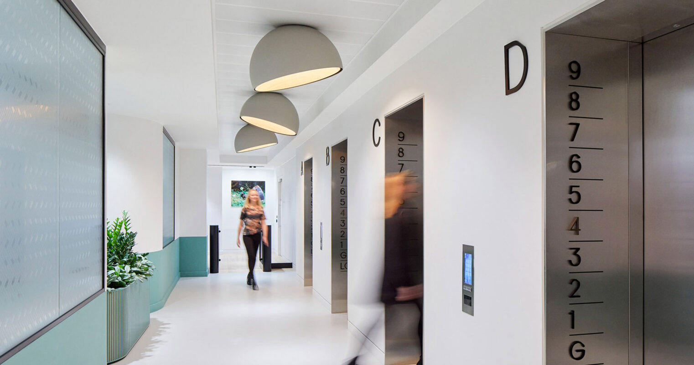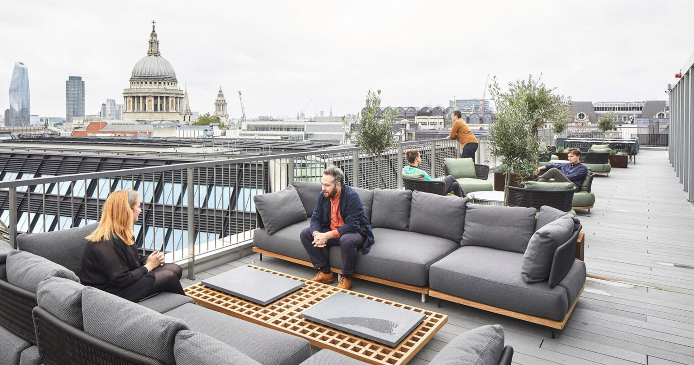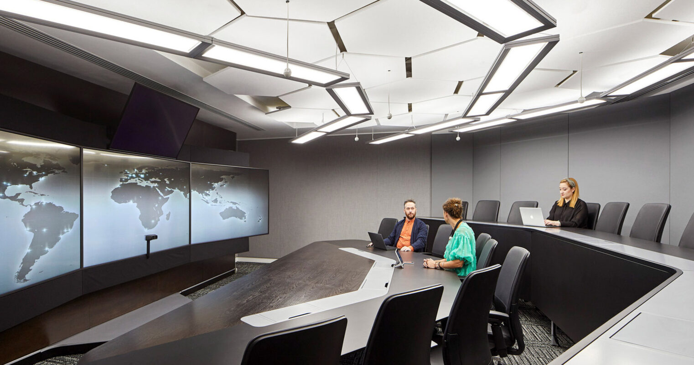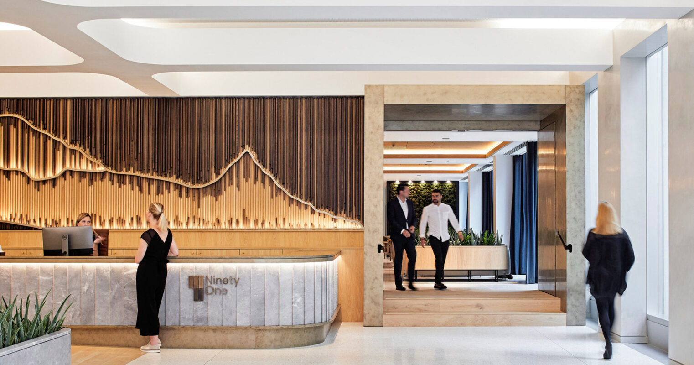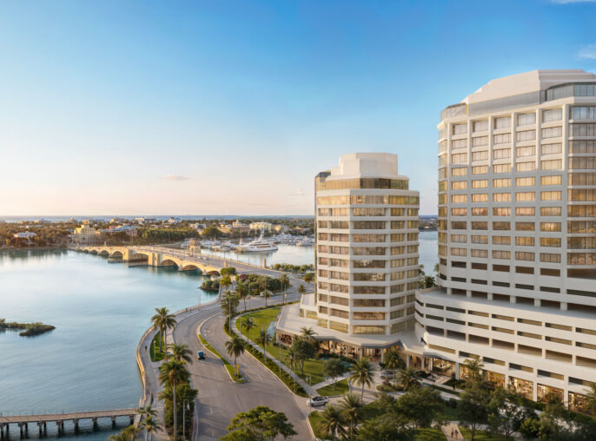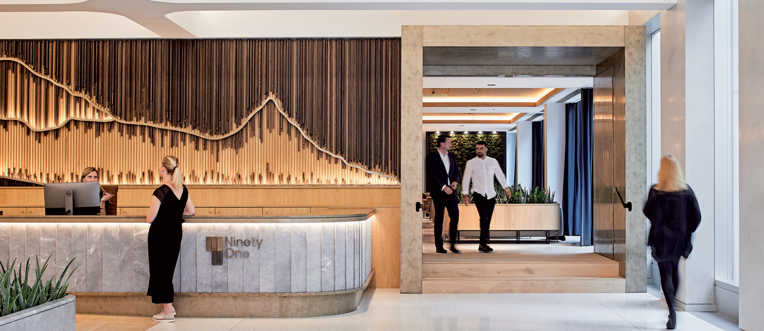
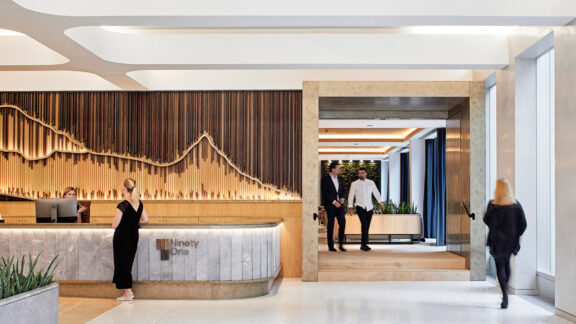
Ninety One London
A people-first workplace that can change and grow with no hassel.
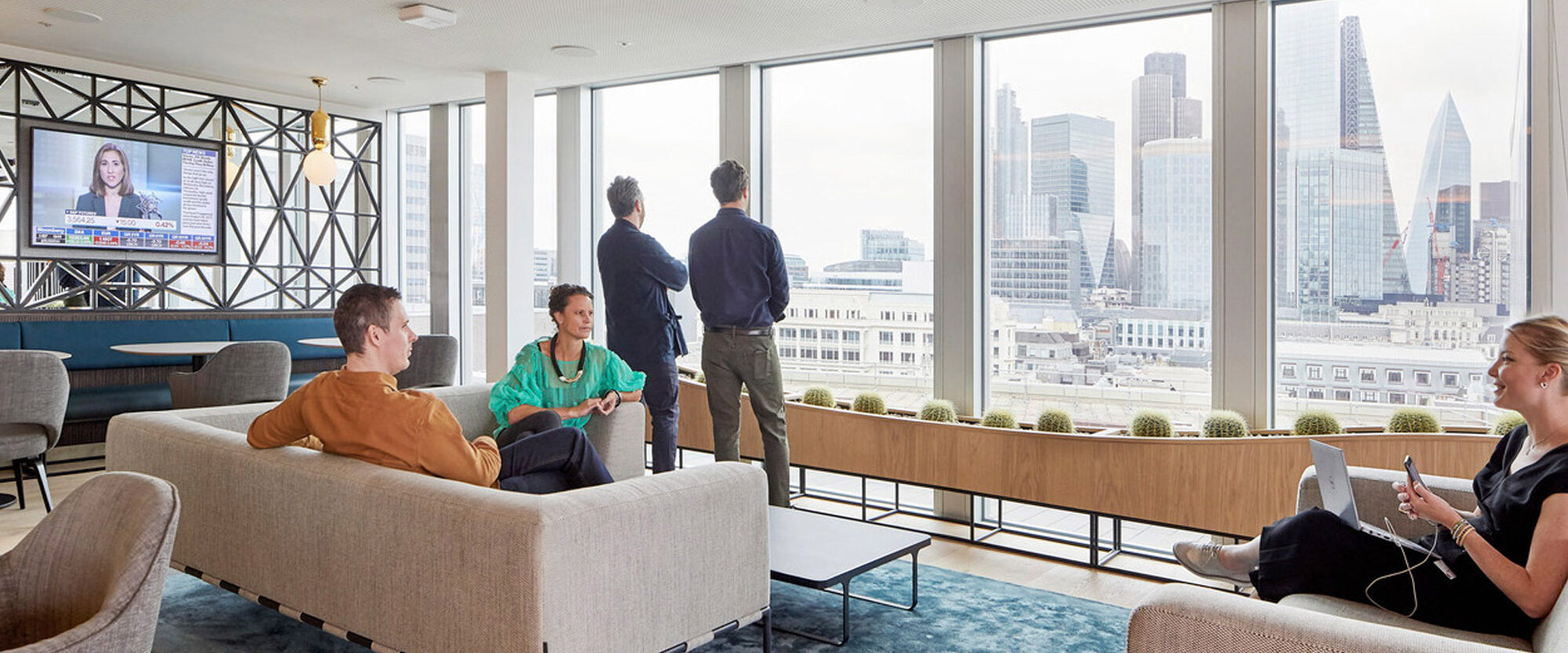
Certified BREEAM Excellent, Ninety One’s London office is designed to enhance efficiency, connectivity, and adaptability to suit the client’s evolving business needs. We shaped this space to reflect the firm’s distinct, sophisticated, and collaborative identity, offering a variety of meeting spaces and core work settings that provide flexibility for current and future work modalities. The office supports a 1:1 sharing ratio but is versatile enough to adapt to more agile work strategies as needed. Sustainability and wellness were key drivers in every design decision, resulting in a workplace that not only supports Ninety One’s progressive ethos but also advances their commitment to environmental stewardship and employee well-being.
Certified BREEAM Excellent
Mixology Awards Finalist, Workplace Interiors >70k sf
Finalist — Interior Design Magazine Best Of Year Award
