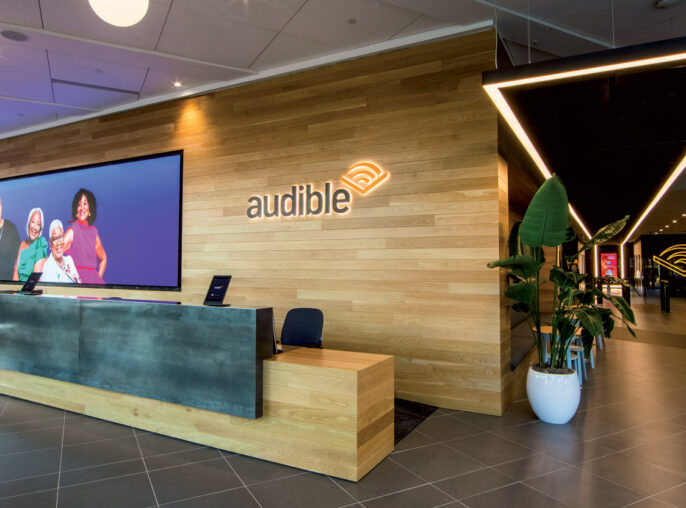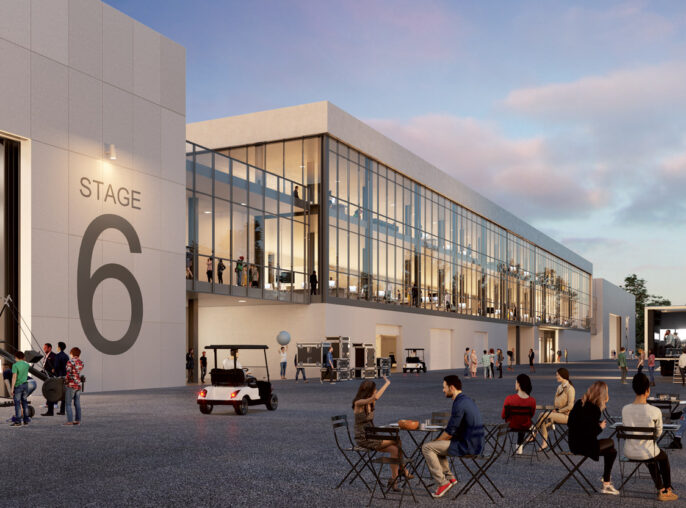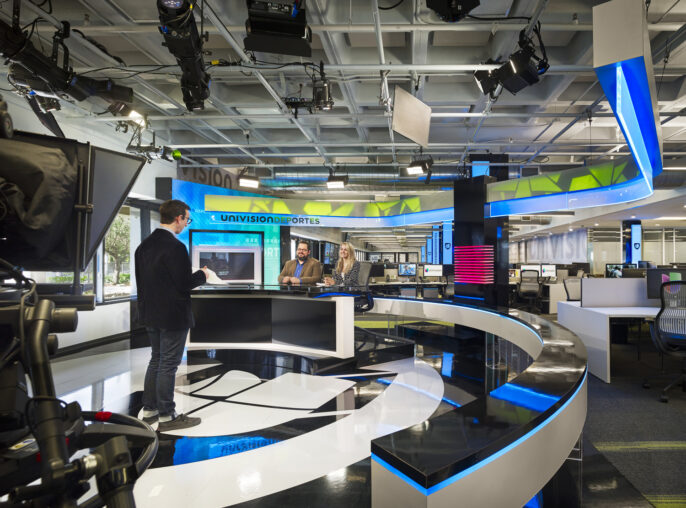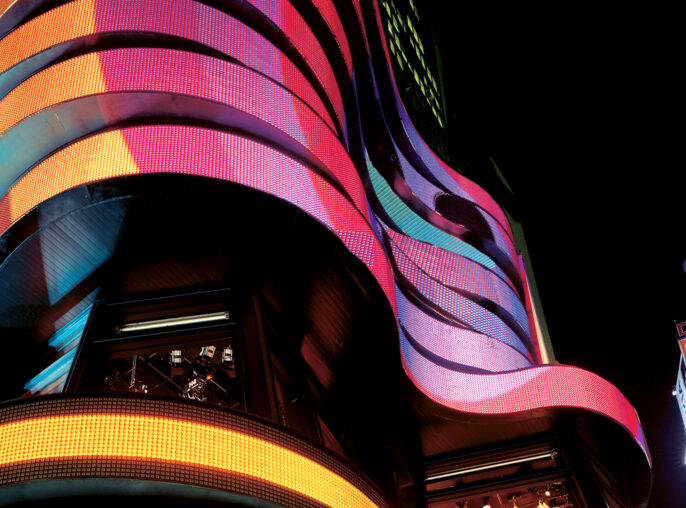
NBCUniversal Technology Center
A place where innovators feel comfortable and empowered to redefine technology standards.

The NBC Universal Technology Center serves as the cutting-edge workplace for NBC’s core technology and Media Labs teams. Occupying two floors, this 63,000 square foot center supports the Information Technology and Digital Production & Services groups. Featuring a progressive open layout with strategic program agencies, the space includes multiple informal, collaborative breakout and meeting areas. This fast-track relocation and consolidation project was driven by extensive programming and workplace strategy services, culminating in a dynamic yet casual work environment.
A progressive open layout enhances collaboration and flexibility.
Integrated numerous informal meeting and breakout spaces to foster creativity and interaction.
Fast-track project that successfully consolidated key technology operations into a dynamic environment.











