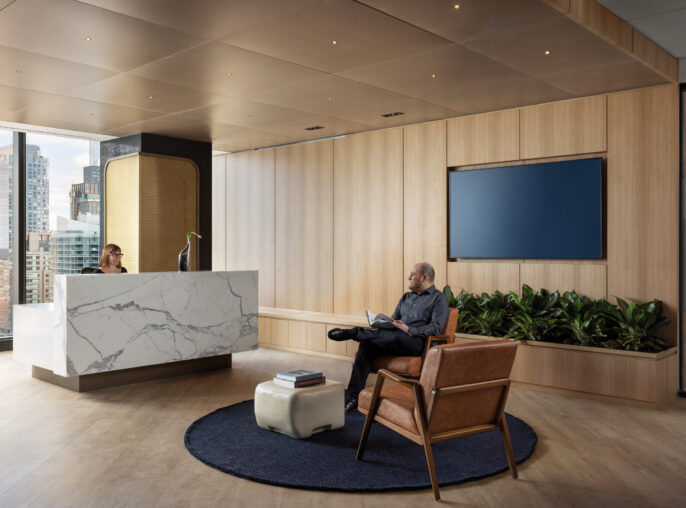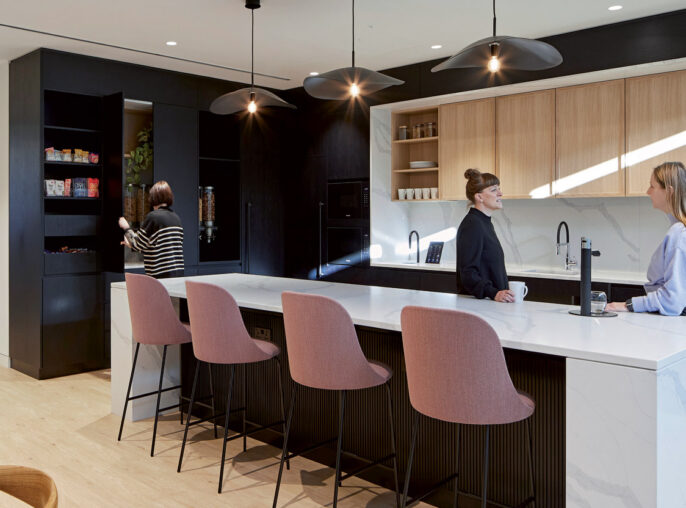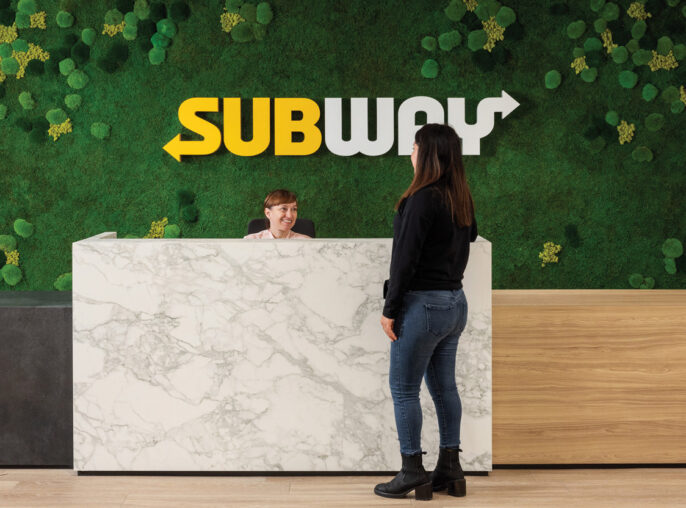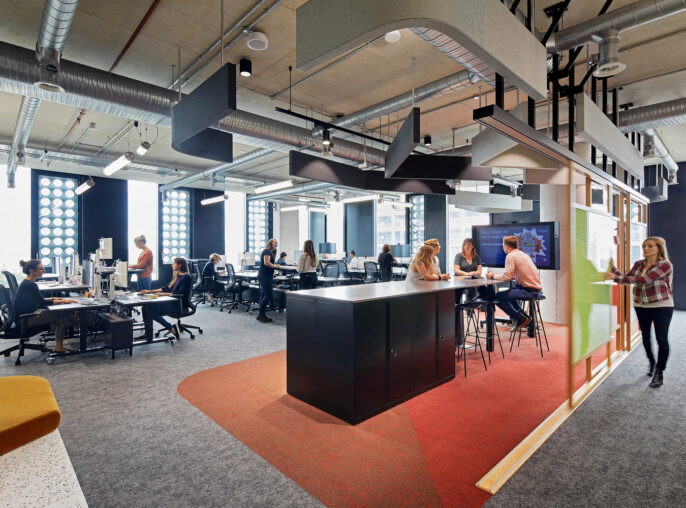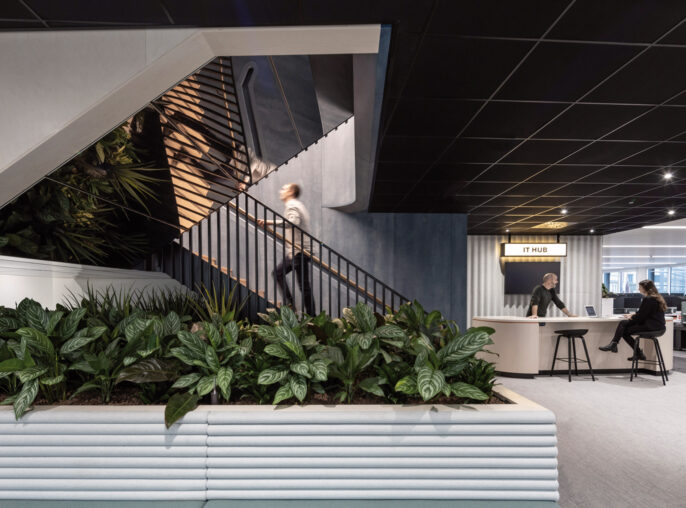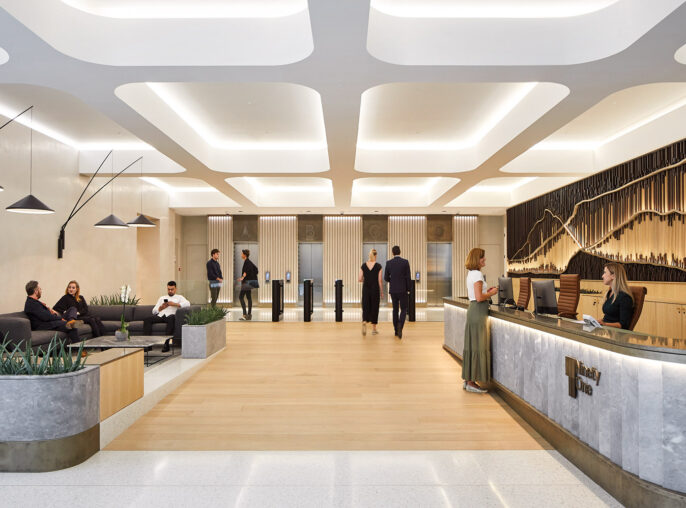

Management Consulting Firm New Jersey
Bold colors, textured glass, and a sculptural staircase inject some fun and creativity into this financial client’s New Jersey workplace.

This project, arrayed across four floors, features a central sculptural stair that acts as the backbone of the design, encouraging movement and spontaneous interactions. The stairway, plus built-in topographic seating areas and pavilions create a dynamic path through the office, enriched by the interplay of natural light, texture, and sightlines. Each floor offers a new experience, with a palette of healthy materials, sit-stand desks by windows, and communal spaces that invite collaboration.
A key design highlight is the top floor’s communal dining and event area, which merges with an exterior terrace through a flexible wall system. The design’s focus on maximizing natural light and the strategic use of colored, textured glass adds vibrancy and a sense of wellbeing to the workspace.
Sculptural staircase with skylight acts as a focal point.
Healthy materials and biophilic design make this a workplace focused on wellness.



