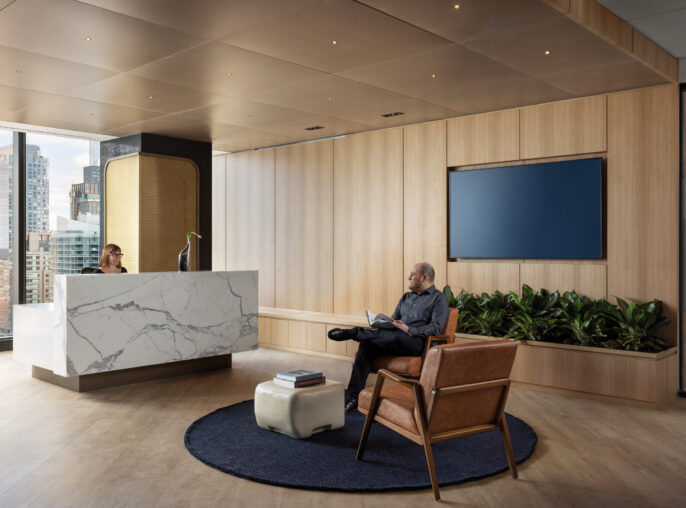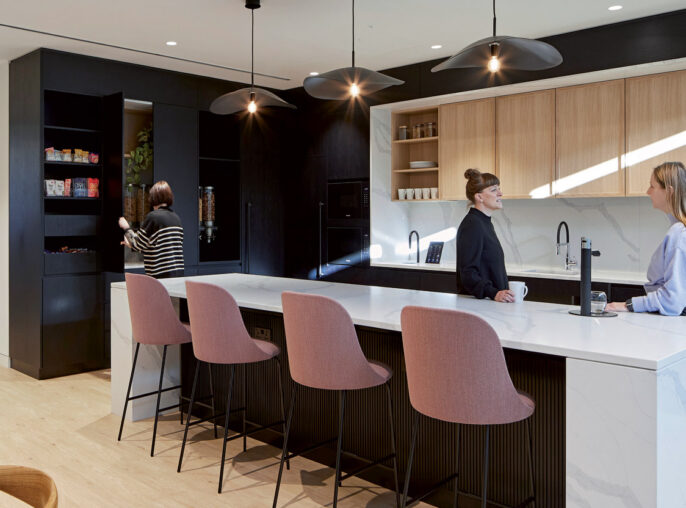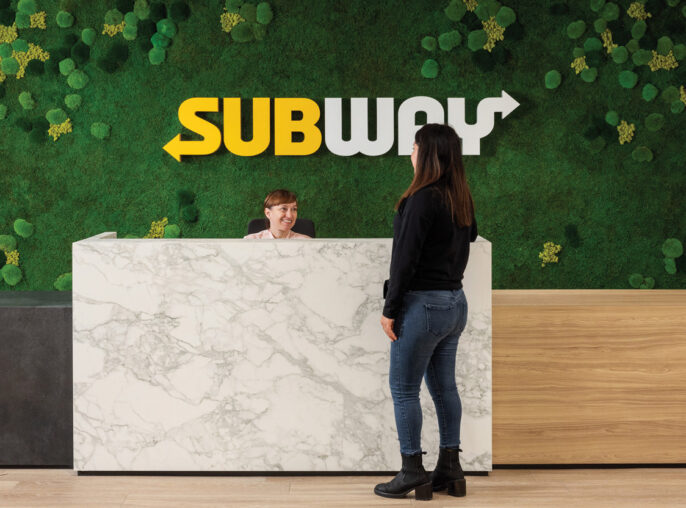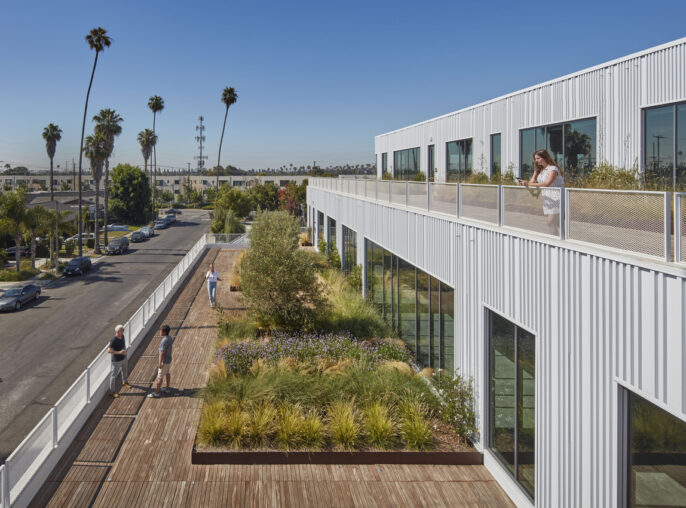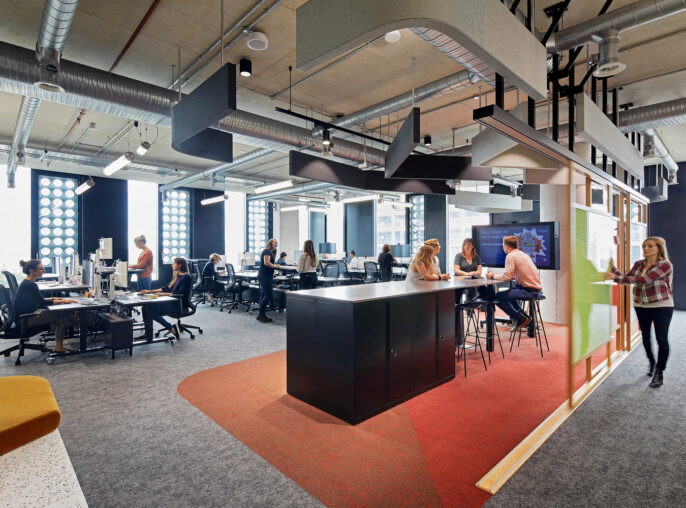

Hilton Grand Vacations Club
Landmark-inspired design and luxury amenities combine in New York City’s premiere dedicated timeshare building.

As the designer and executive architect for New York City’s first dedicated timeshare building, HLW served in a number of roles. Initially, we assisted Hilton with locating a site, one that would be within walking distance of the city’s best attractions. Historic West 57th Street posed a number of challenges, including re-imagining the hotelier’s traditional property model, while incorporating many of the classic design elements of nearby architectural landmarks. The compact site and strict zoning requirements necessitated building setbacks at the front and at the rear. Despite the limited footprint, we designed guest rooms with highly efficient floor plans. We also created private terraces at the guestroom levels and an outdoor terrace and deck for the second floor.
NYC's first ground-up shared ownership property.
Within walking distance of Central Park, Carnegie Hall, and Columbus Circle.



