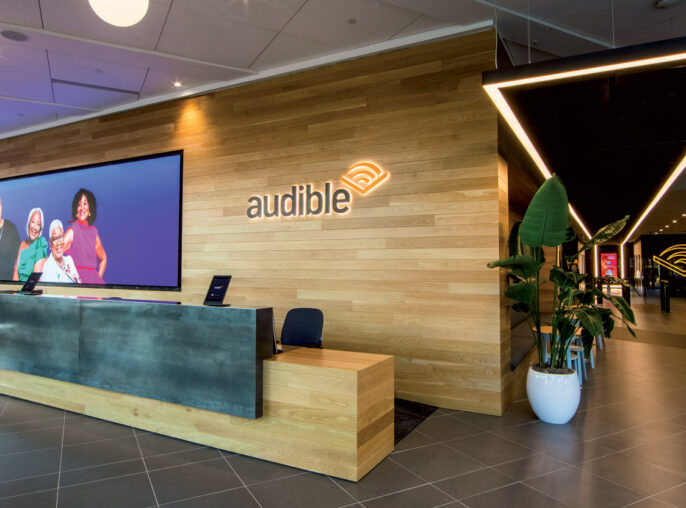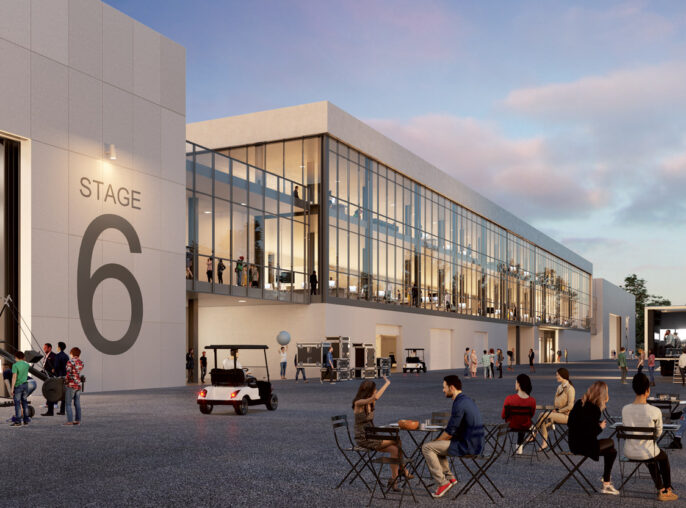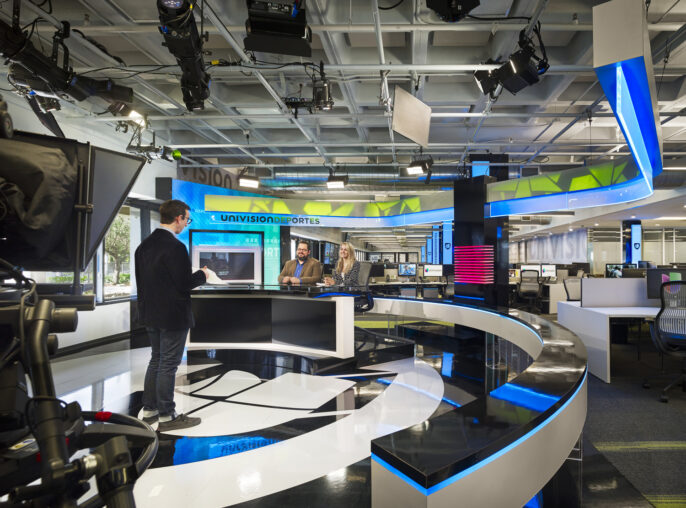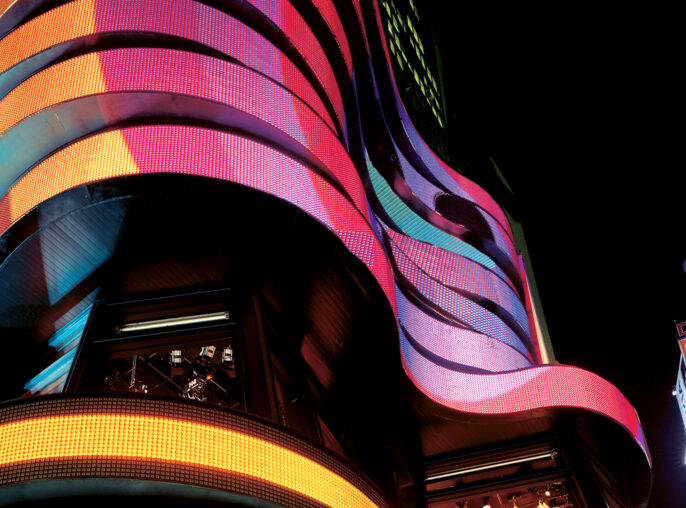

HBO Communications Center
HBO’s Communications Center is a technical and aesthetic win for the entertainment behemoth.

HBO’s new cutting-edge Communications Center seamlessly merges functionality with style to preserve the site’s unique charm. As HBO’s needs have grown beyond their original facility, they chose HLW to design a second Communications Center on the same site in Hauppauge, New York.
This state-of-the-art Center blends office and technical spaces, designed to meet both current demands and future growth. Positioned in a picturesque suburban landscape, it offers unobstructed views and maintains the same elevation as the original building, ensuring visual harmony.
A green roof blends the structure into the surrounding greenery.
Supports HBO’s technical requirements for resiliency, redundancy, and power.
Received the Archi Award for Commercial Buildings from AIA Long Island.








