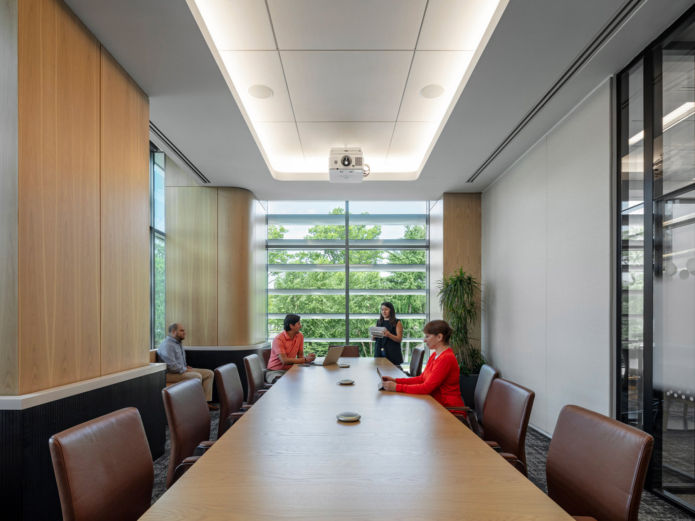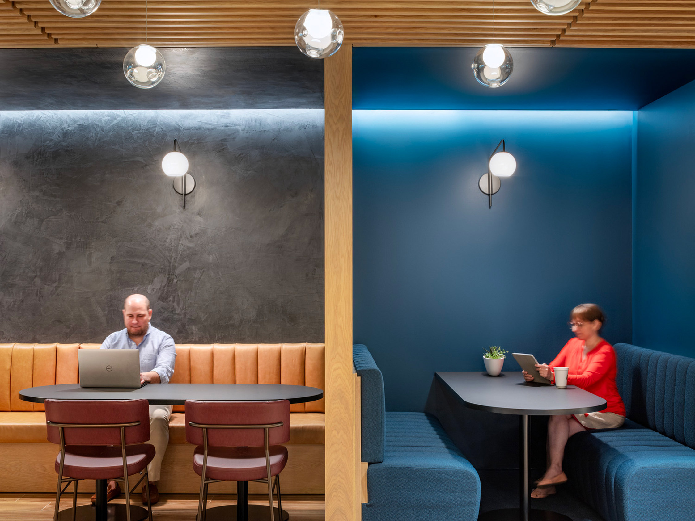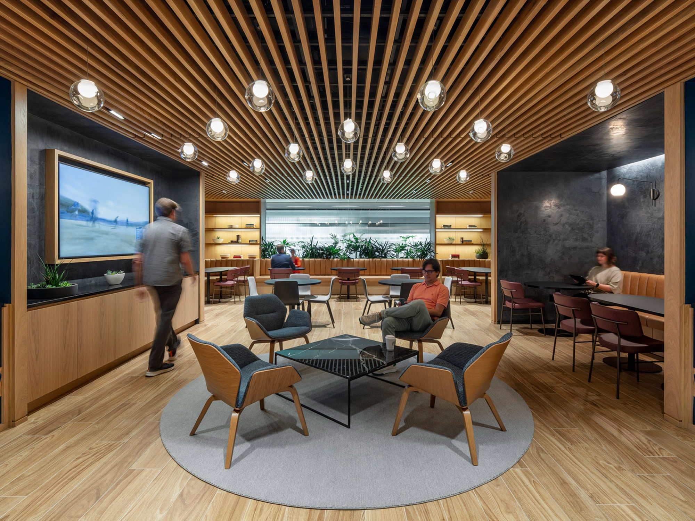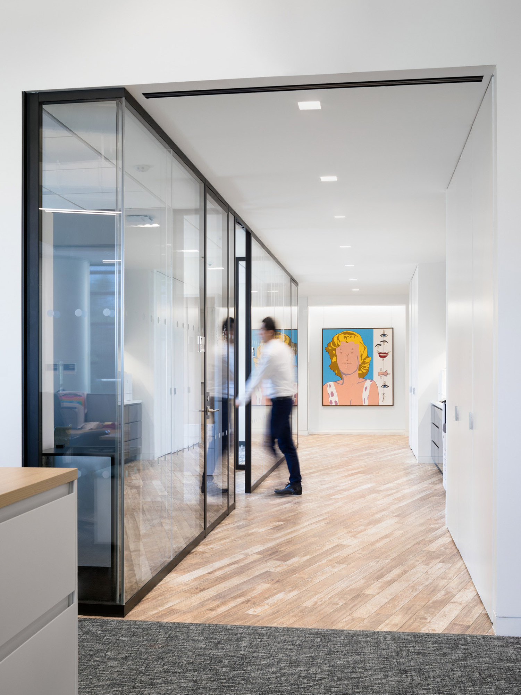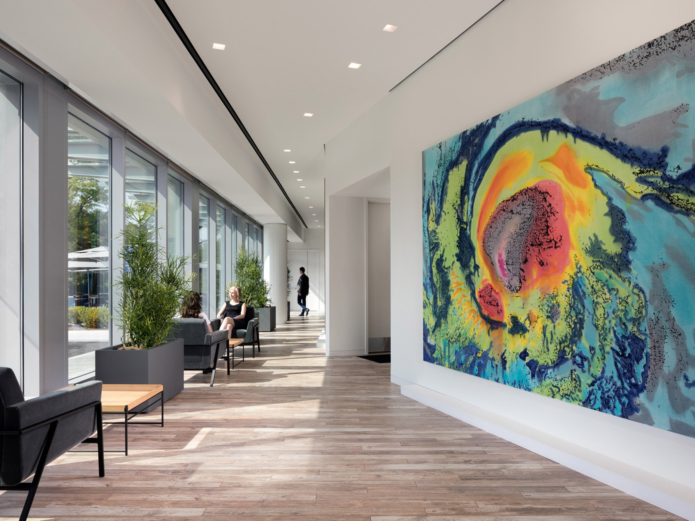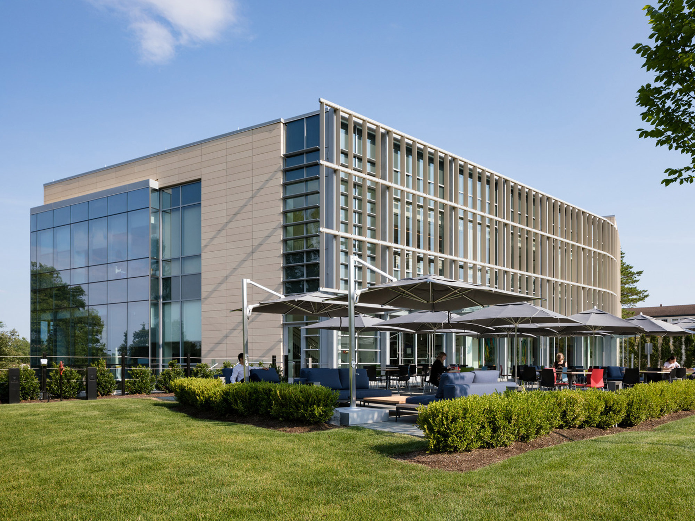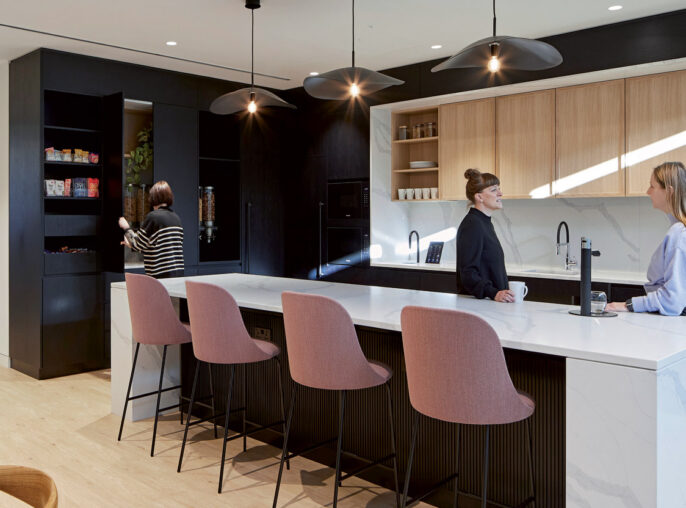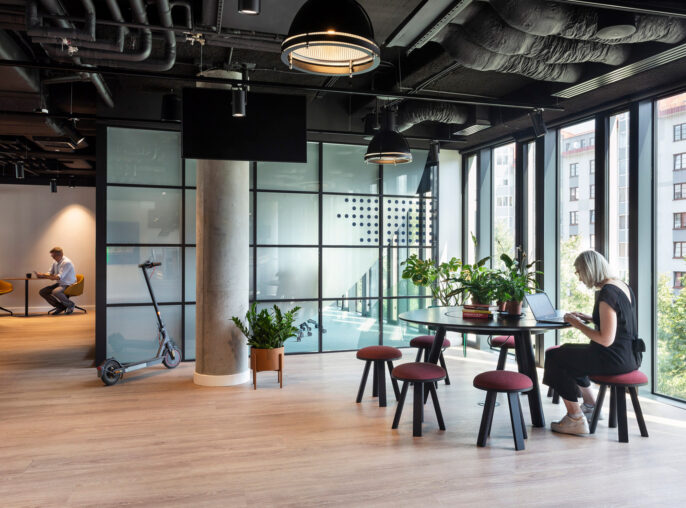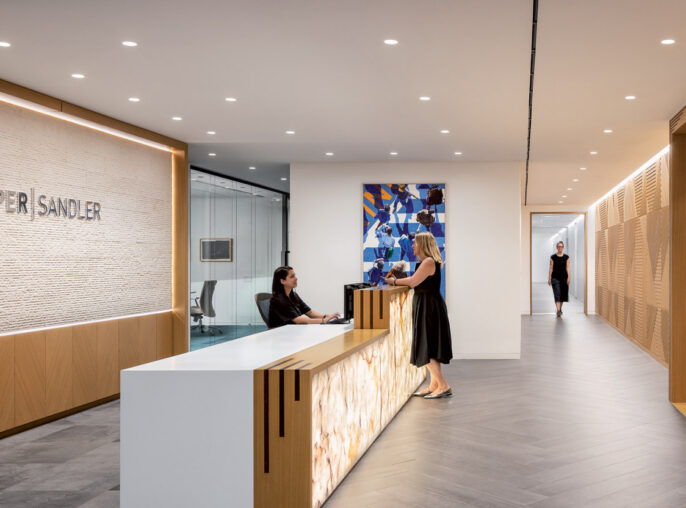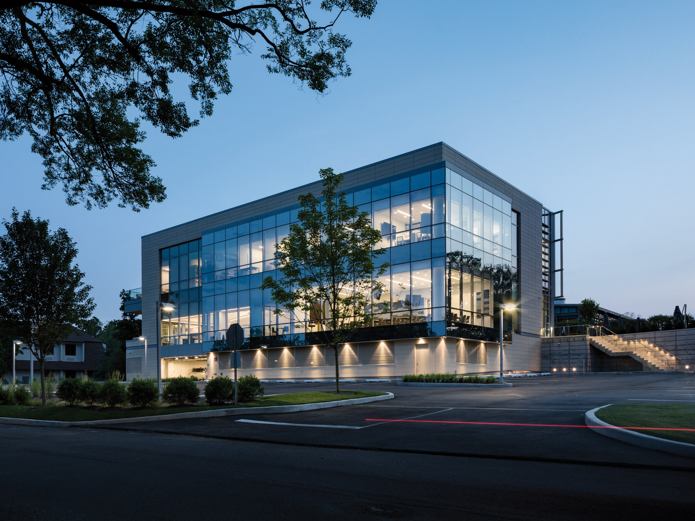
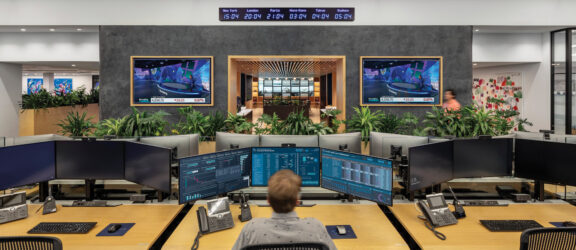
Financial Services Firm Stamford
A ground-up facility for a financial client’s Stamford staff provides employees with efficient and innovative workspace, plus additional amenities and perks.
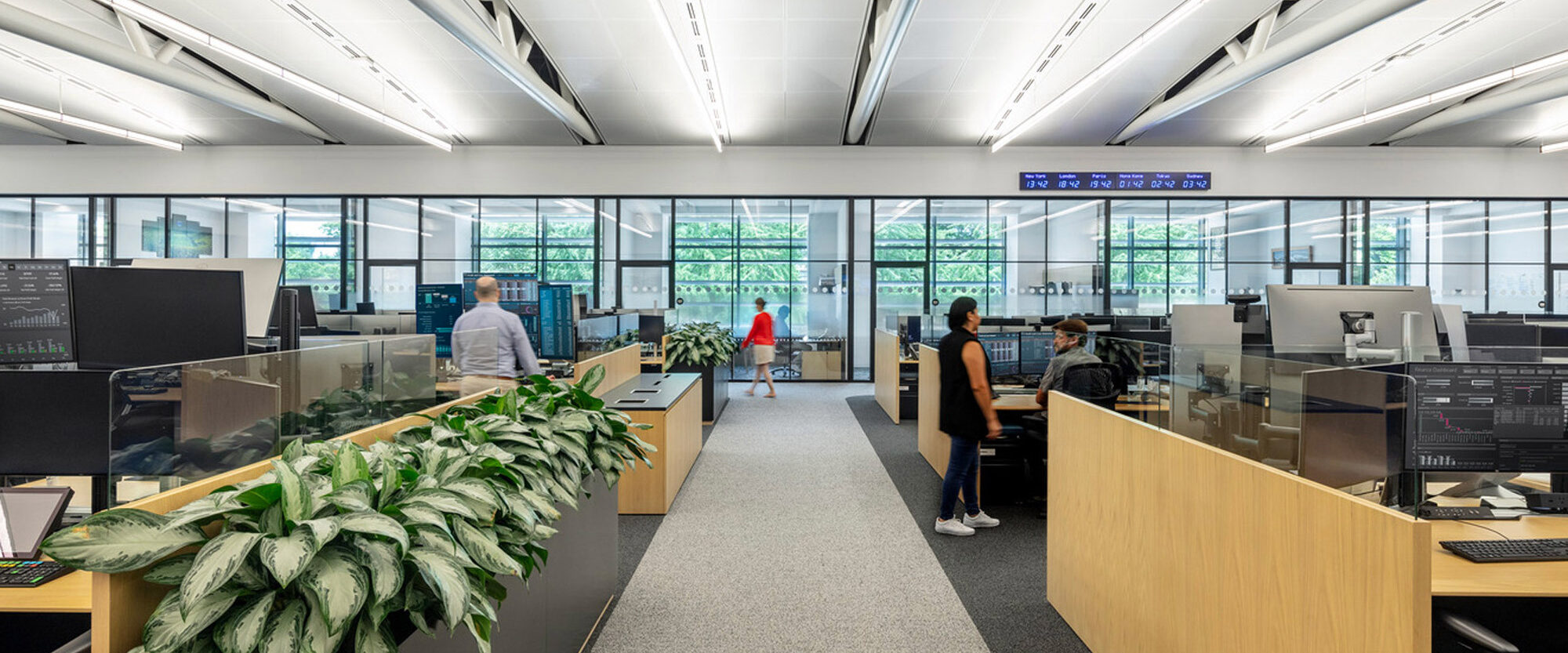
HLW collaborated with an Asset Management client to plan and construct a facility for approximately 500 staff members. The project required demolishing the existing structure and constructing a new two-story building with modern architectural and interior design features. The ground level houses a comprehensive training center, while the second floor provides general office space, optimizing the use of vertical space and enhancing workplace functionality. Additionally, the building includes underground parking and associated site work, improving accessibility and aesthetics.
Efficient use of space with training facilities on the ground floor and office space above.
Integration of underground parking to maximize the utility and appearance of the site.
