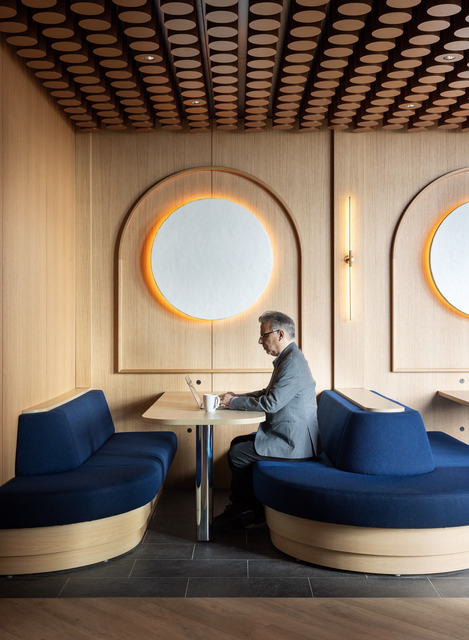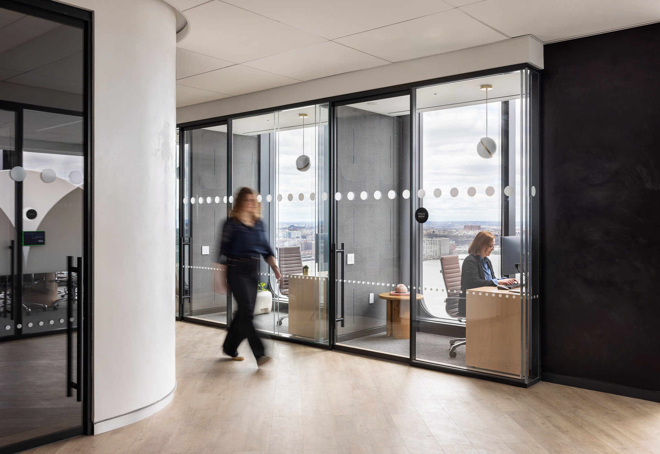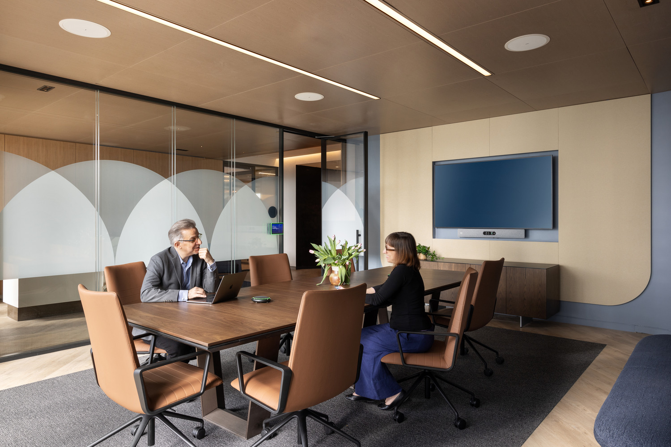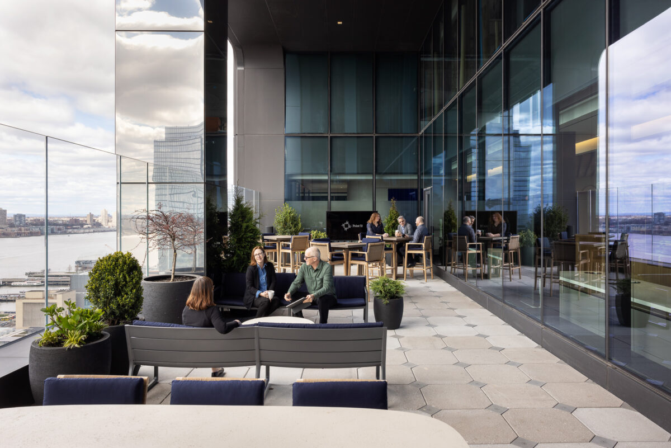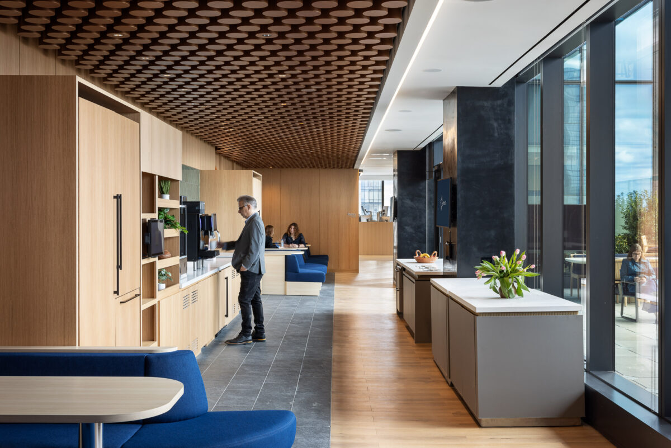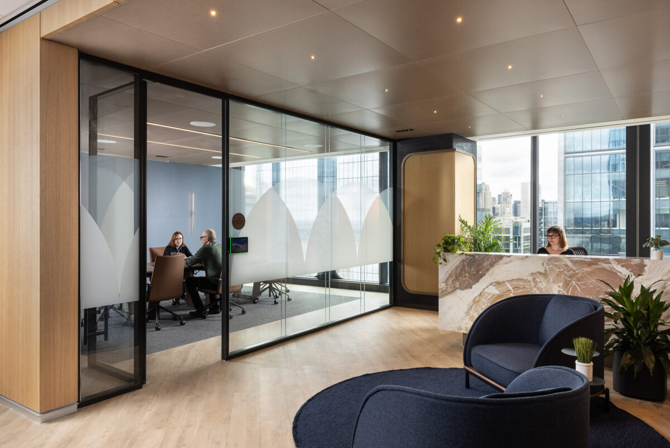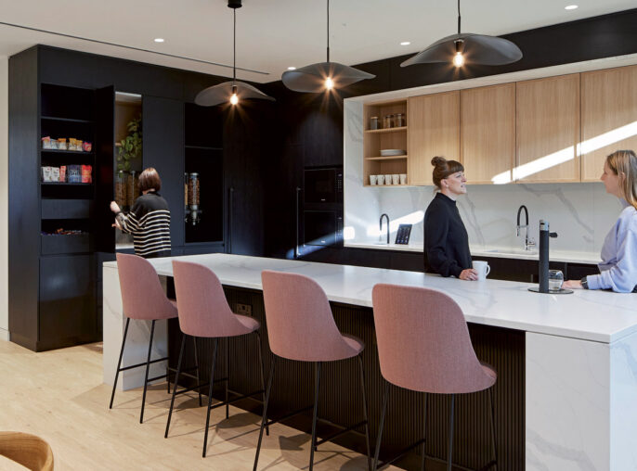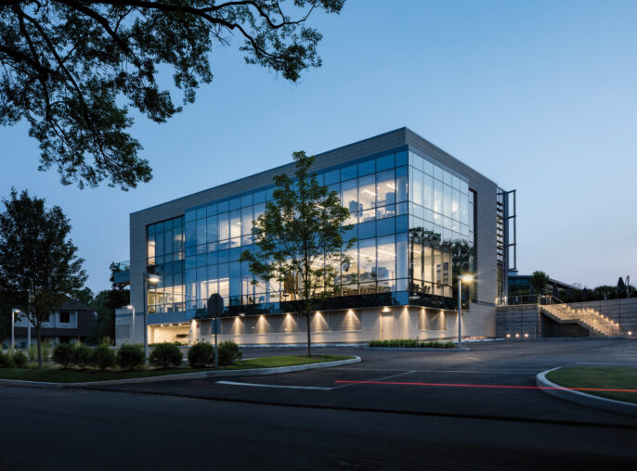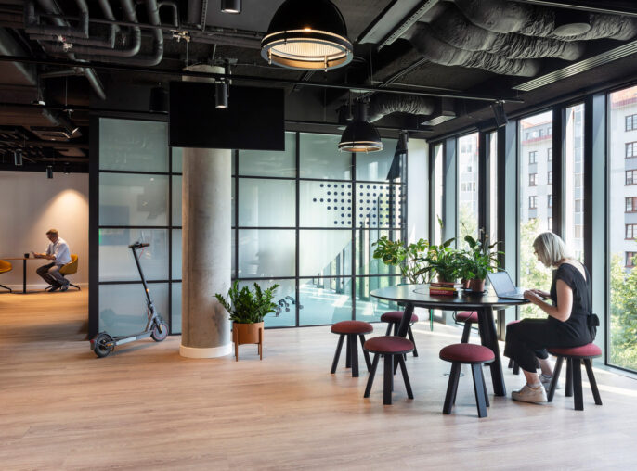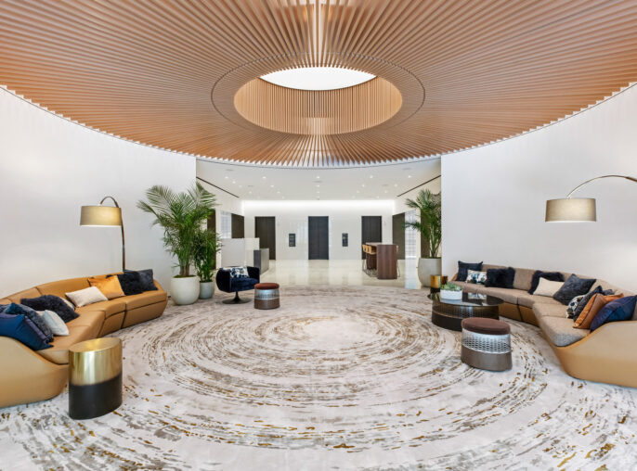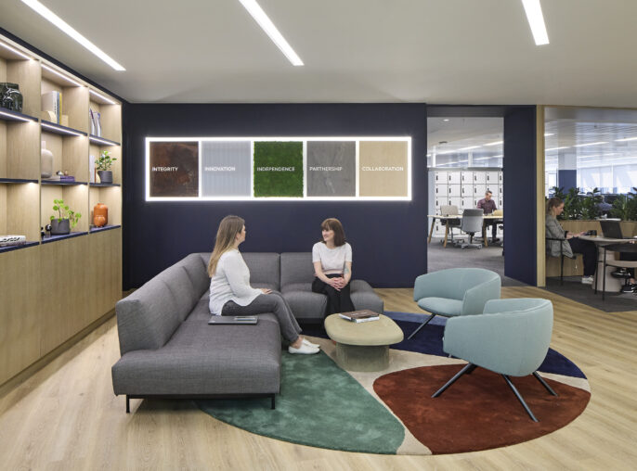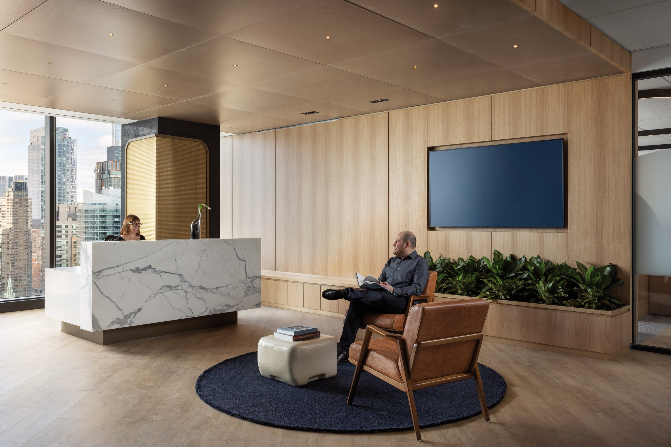
Financial Services Firm New York
A harmonious blend of innovation and continuity.
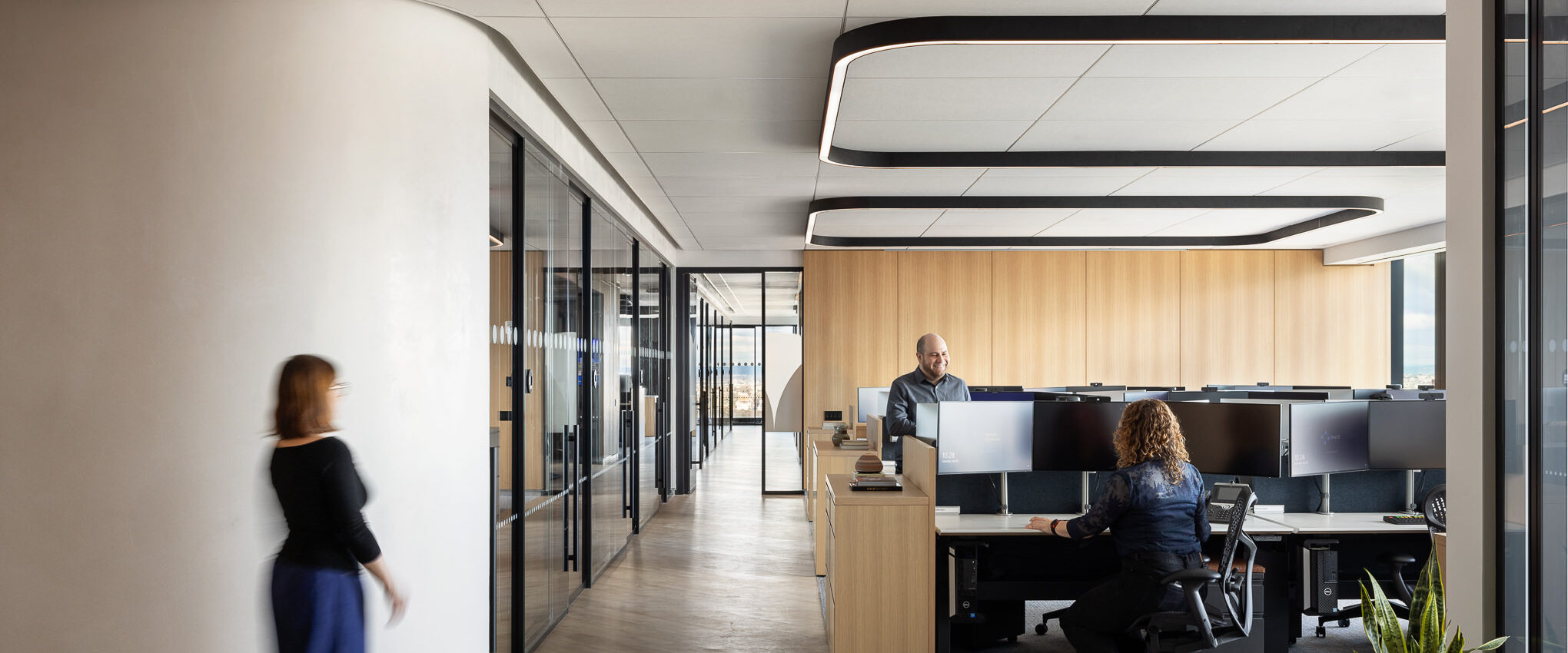
This new Hudson Yards office showcases innovative design and strategic solutions, featuring various workspaces like open-plan offices, private offices, and a terrace. The challenge was to maintain continuity with existing design elements while accommodating a dense program. Soft corners, a signature from other floors, were reinterpreted. Integrating a compliance suite into the terrace without disrupting circulation was achieved by centralizing beverage services and creating an event-centric space. The project managed a tight schedule by using readily available materials and pre-purchasing specialty items. Durable plaster walls and specialty stone reception desks add unique touches, while sustainability is upheld through non-off-gassing materials and plantings. Offering stunning views, the design reflects the client’s global standards seen in their other offices.
New Hudson Yards office integrates preserves design continuity and promotes both collaboration and privacy.
Durable plaster walls, specialty stone reception desks, and sustainable, non-off-gassing materials highlight client's commitment to aesthetic excellence and environmental responsibility.
