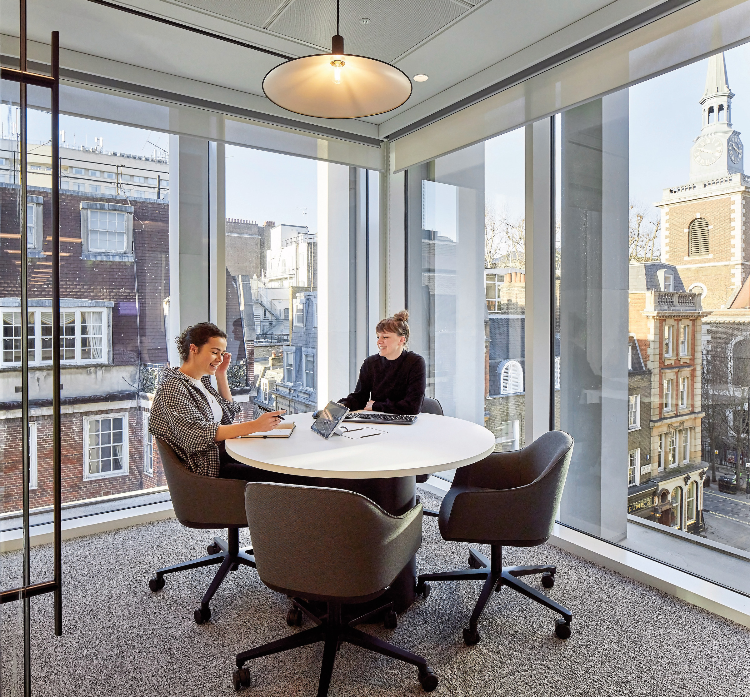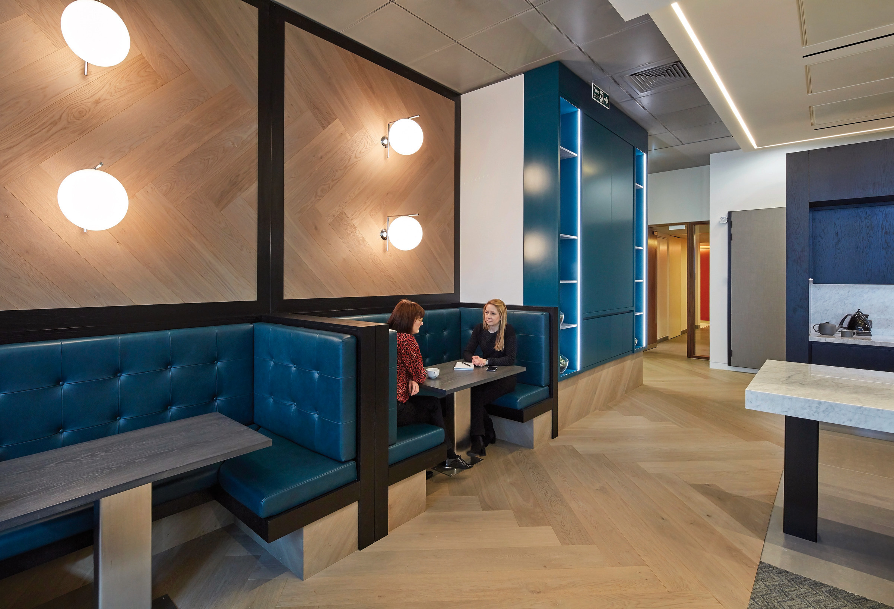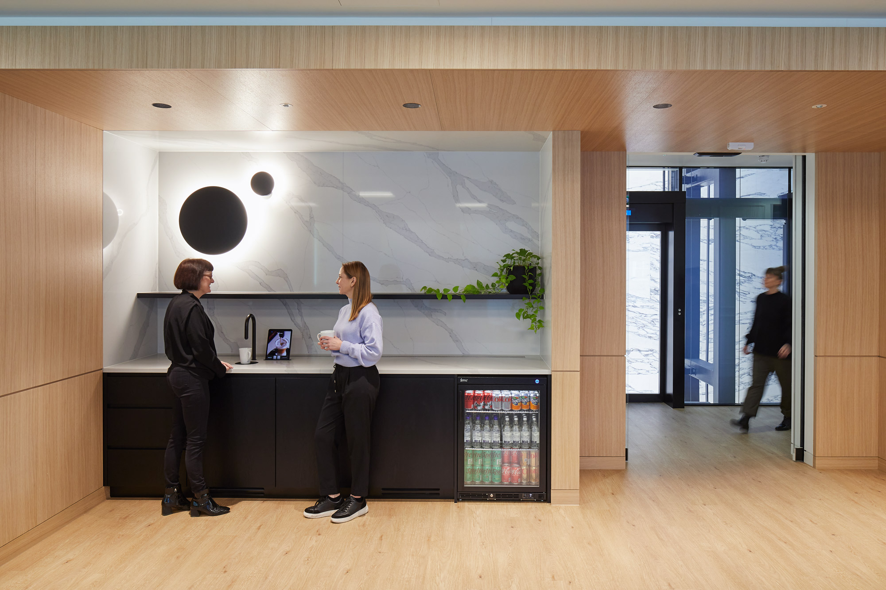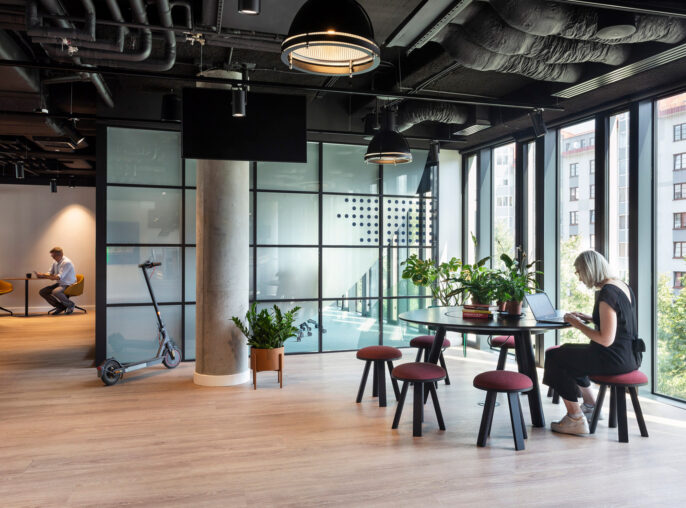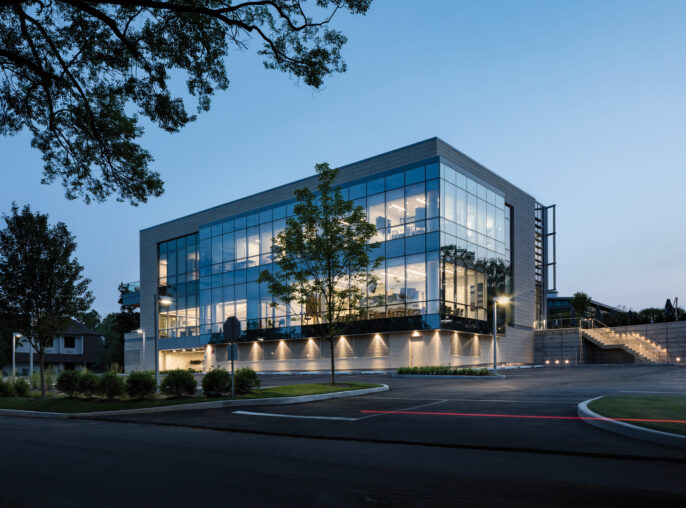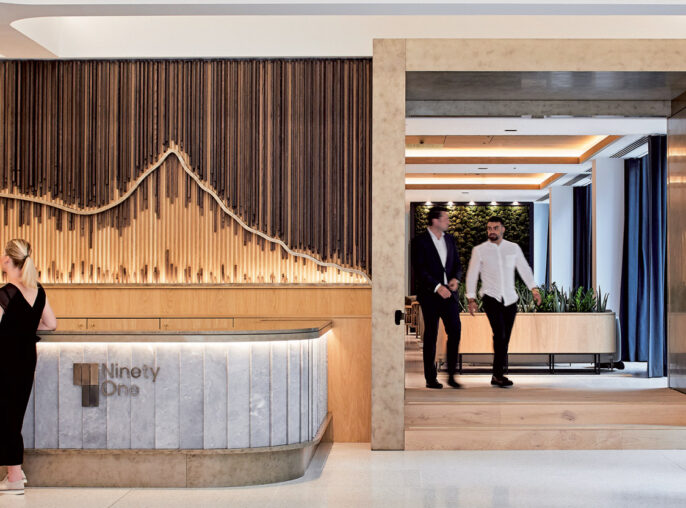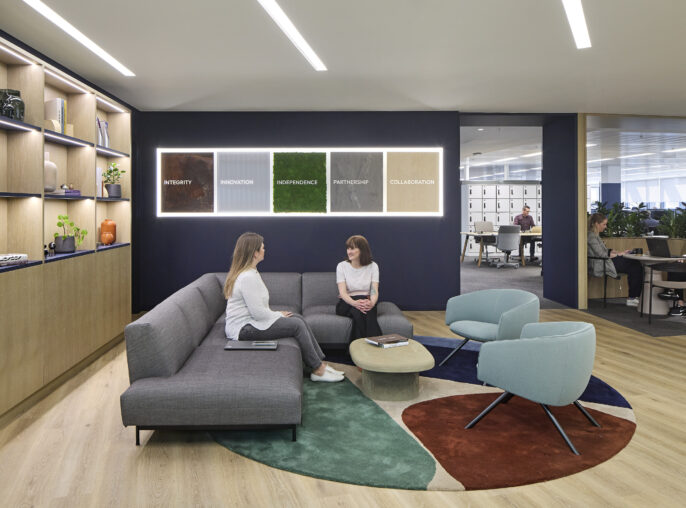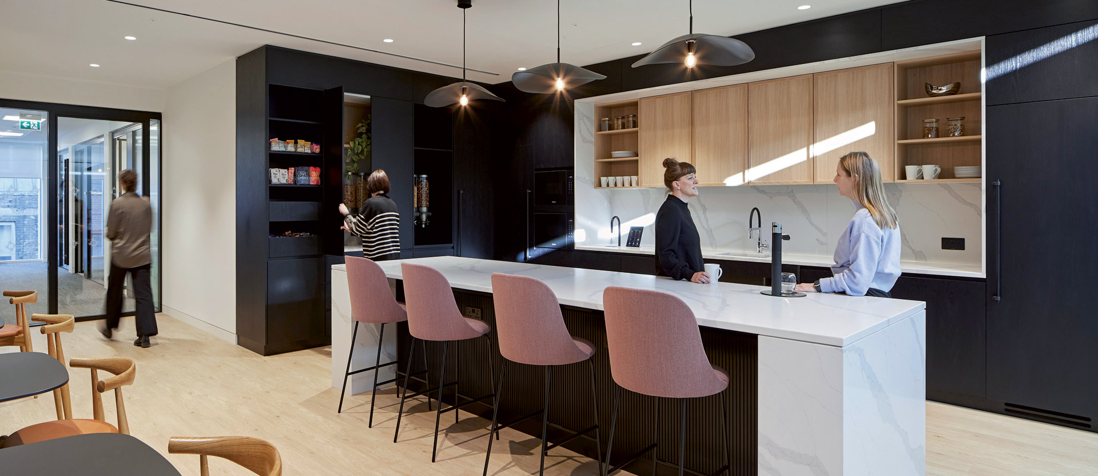
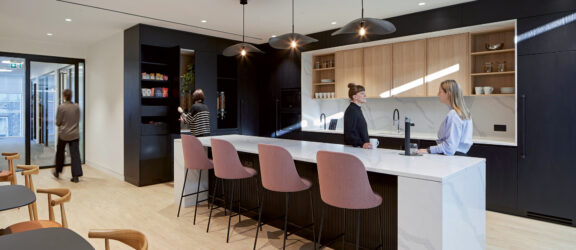
Financial Services Firm London
This London workplace takes inspiration from the elegant Georgian and Neo-Georgian architecture of Westminster’s St. James Square.
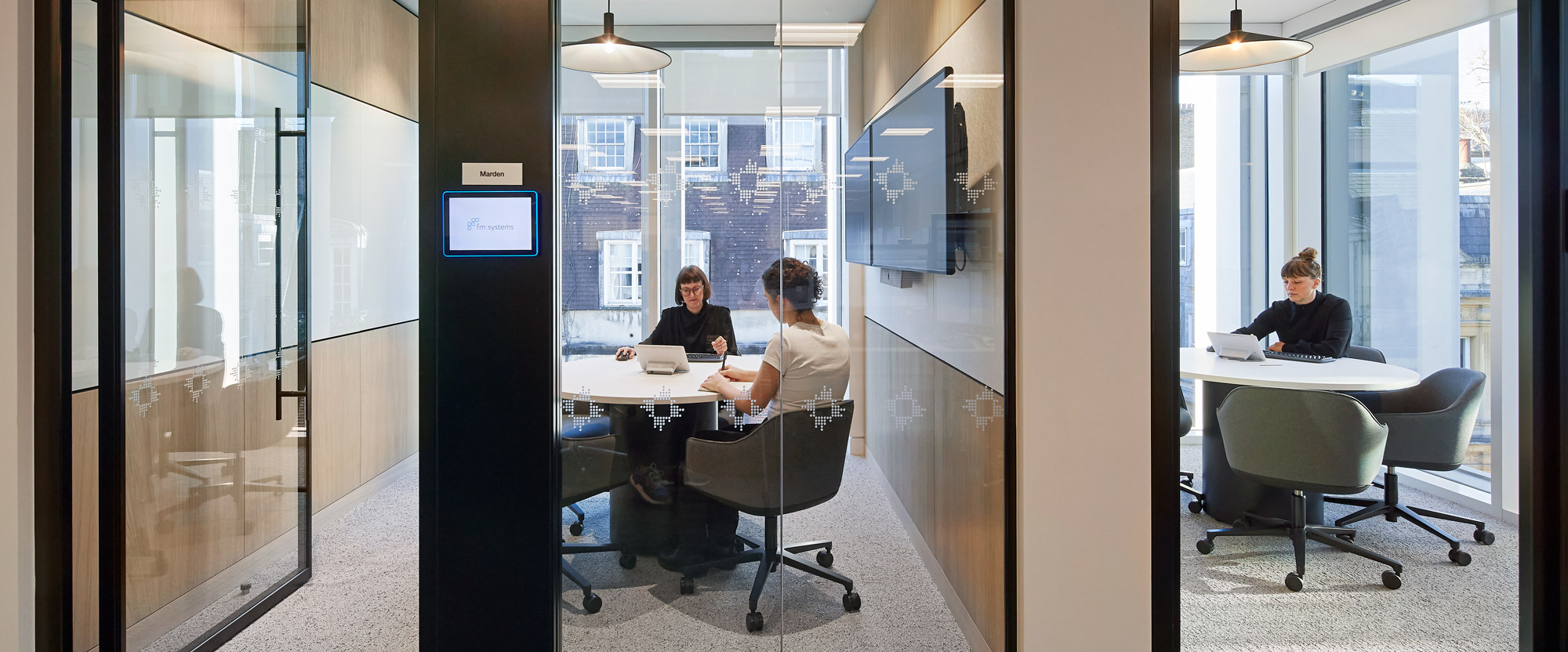
For this financial client’s London location, HLW designed a workspace inspired by the elegance of St. James Square townhouse, but tailored to the relentless pace of a 24/7 financial enterprise. With meticulous attention to detail, the spaces were created to be flexible, accommodating both small groups and future expansion. HLW’s London team managed the project closely with the US-based client, ensuring timely completion without a local project manager, a testament to the firm’s commitment to seamless communication and effective project management. This design not only provides a functional space for the client but does so with an aesthetic that reflects the company’s stature and aspirations.
Tailored design that combines the luxury of a Neo-Georgian townhouse with functional needs of a financial firm.
An expansive and curated art collection elevates the space with an upscale residential feel.
Successful project execution under tight timelines, emphasizing HLW's effective direct communication and management.
