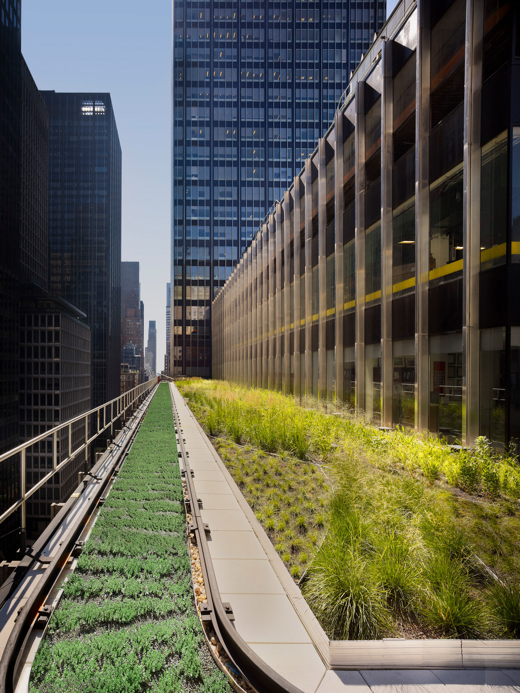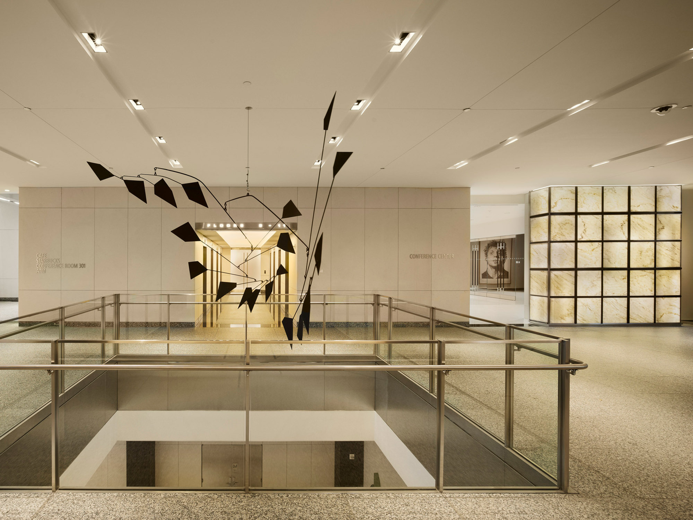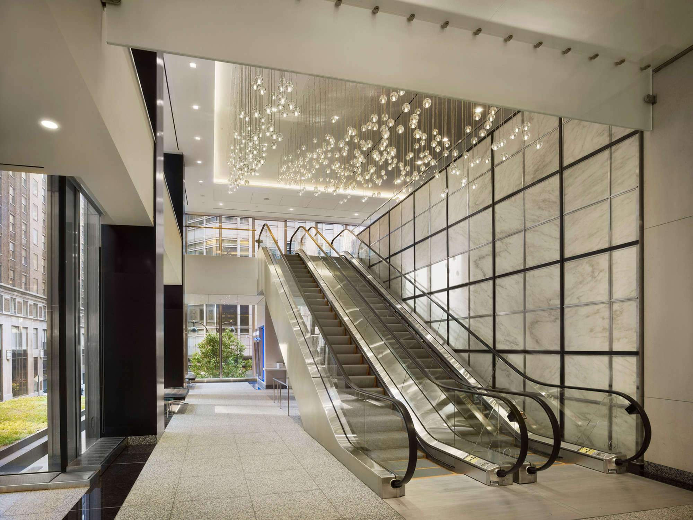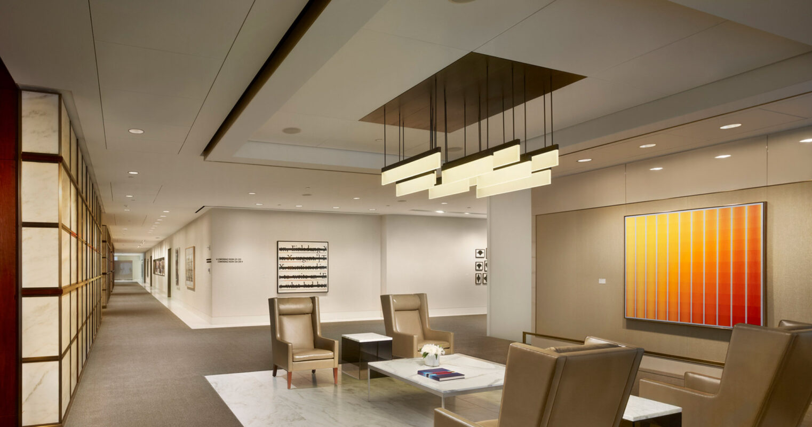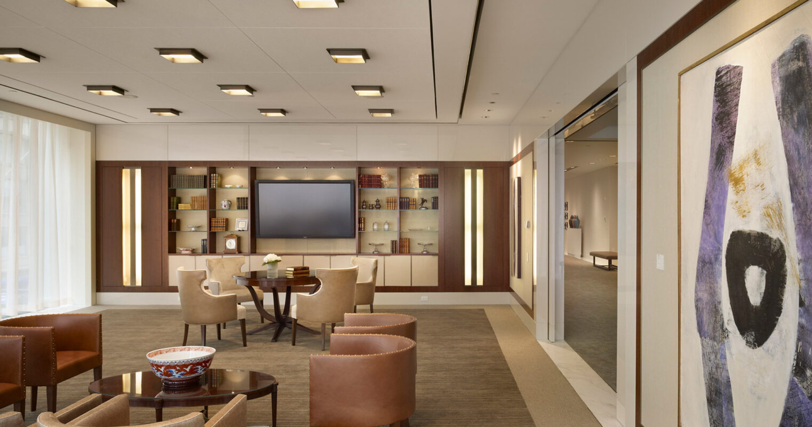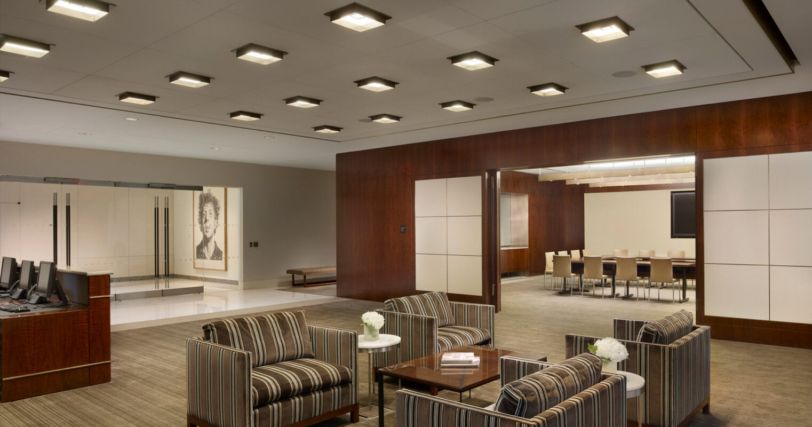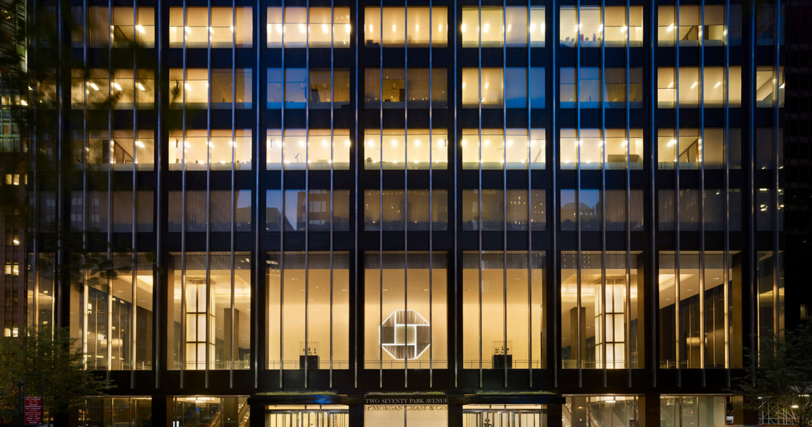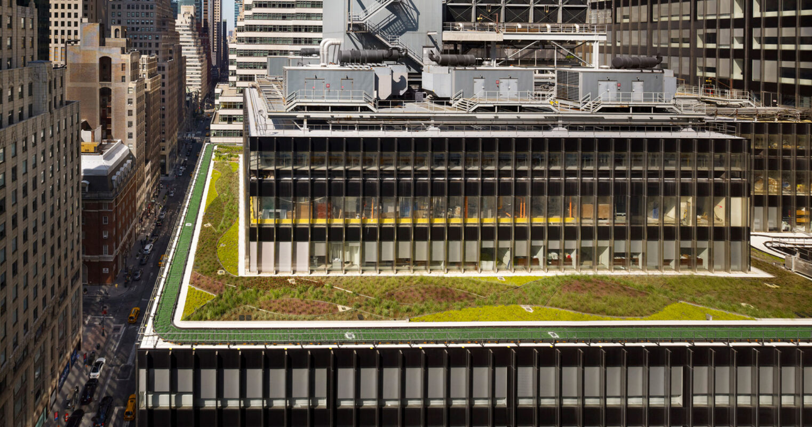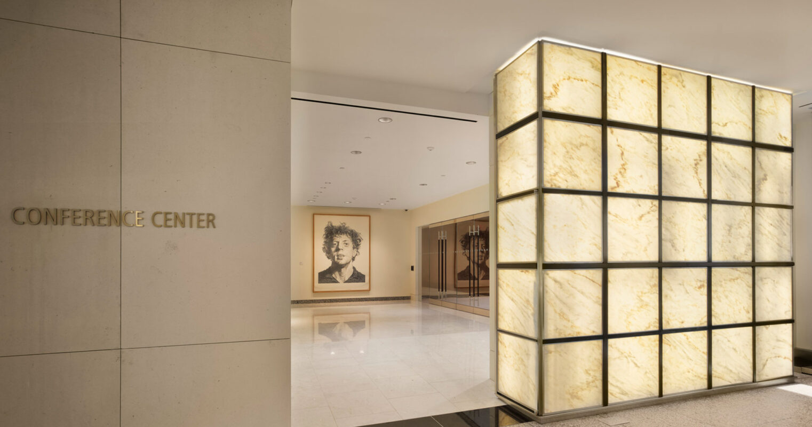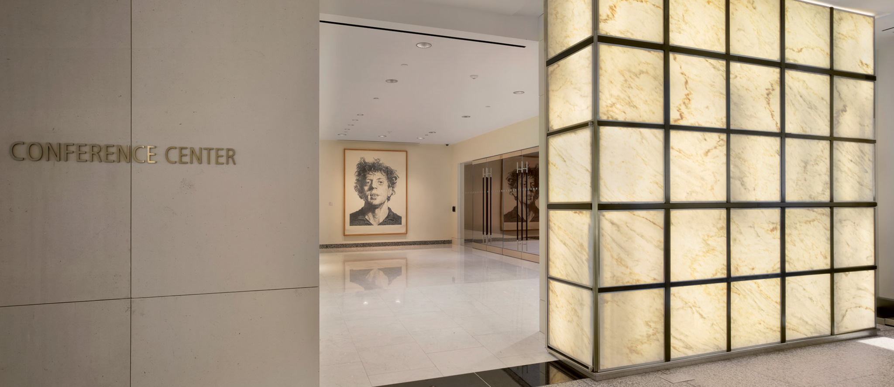
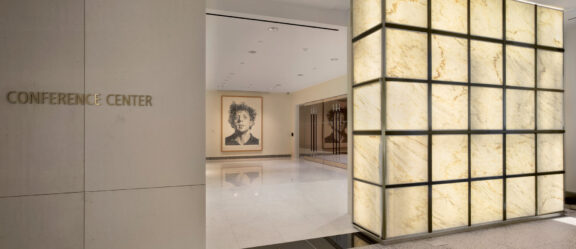
Financial Institution
The renovation of a blue-chip company’s Manhattan headquarters marries cutting-edge upgrades with sustainable practices, achieving Platinum LEED certification without disrupting operations.
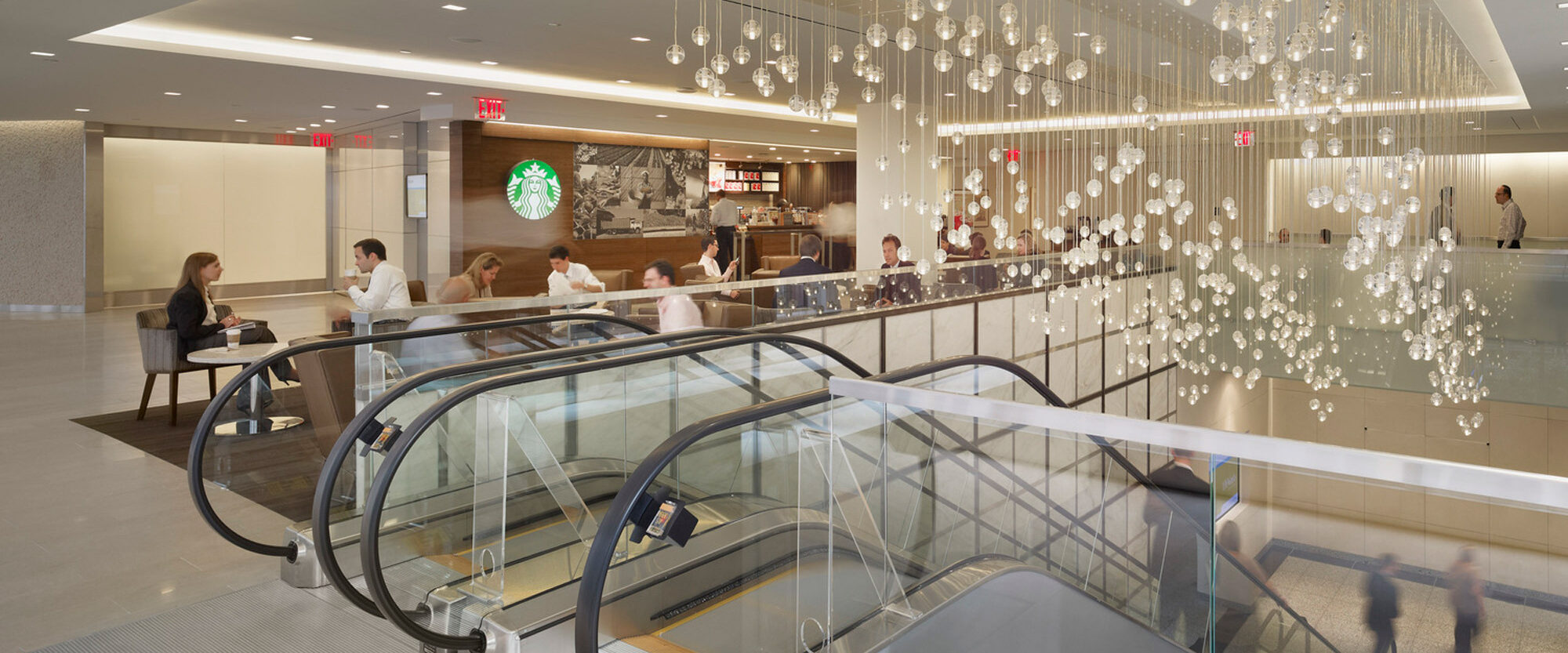
Over five years, our client’s 52-story Manhattan headquarters underwent a comprehensive, multi-phased renovation. This ambitious project involved coordinating seven consultants and three general contractors to significantly upgrade the building’s critical systems and technology infrastructure. Importantly, these enhancements were made without altering the building’s character or interrupting its daily operations.
We introduced standard office floor plans and a flexible planning module to accommodate varying group requirements, including trading and legal departments. The headquarters’ achievement of Platinum LEED certification underscored ours and our client’s commitment to sustainability, incorporating a greywater plumbing system, energy-efficient lighting design, maximized daylighting, heat reflecting window film, and a distinctive green roof featuring the client’s logo in plant life.
Seamless integration of upgrades in a bustling, operational headquarters over five years.
Development of versatile floor plans to meet diverse departmental needs, from trading to legal.
Achieved Platinum LEED certification with eco-friendly measures like greywater recycling, energy-efficient lighting, and a green roof.
