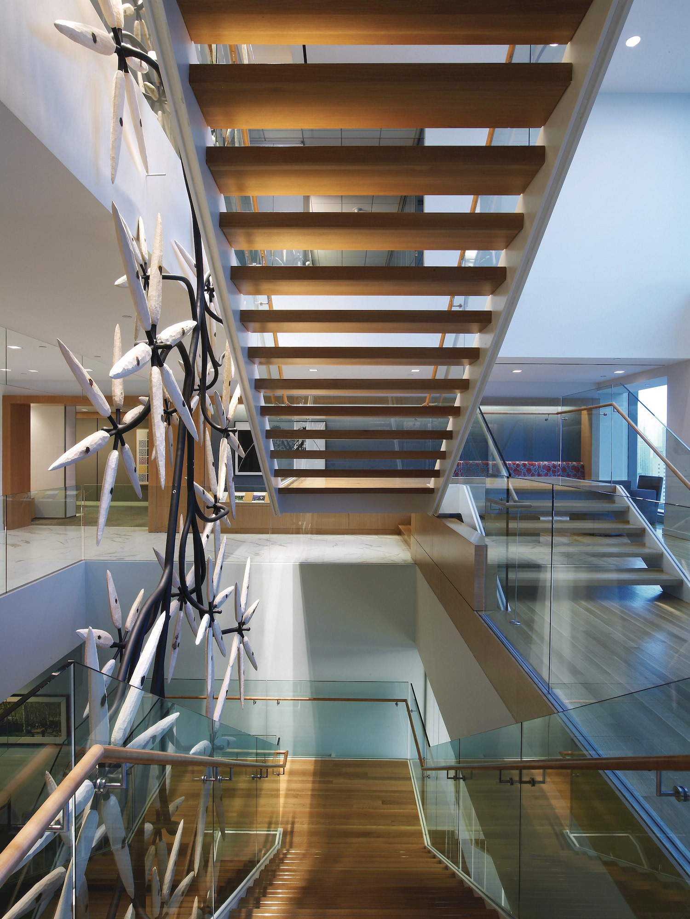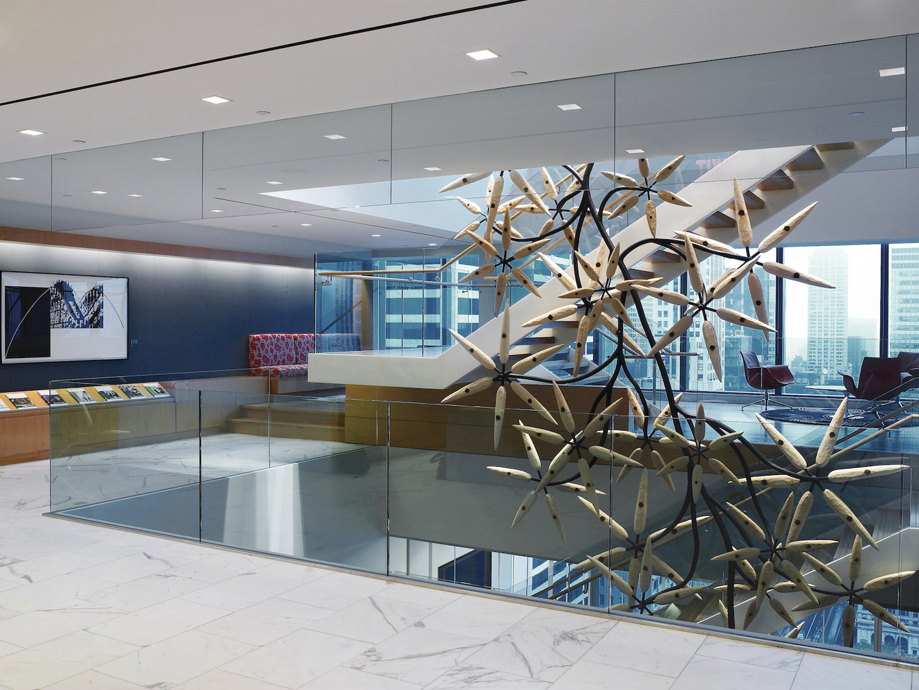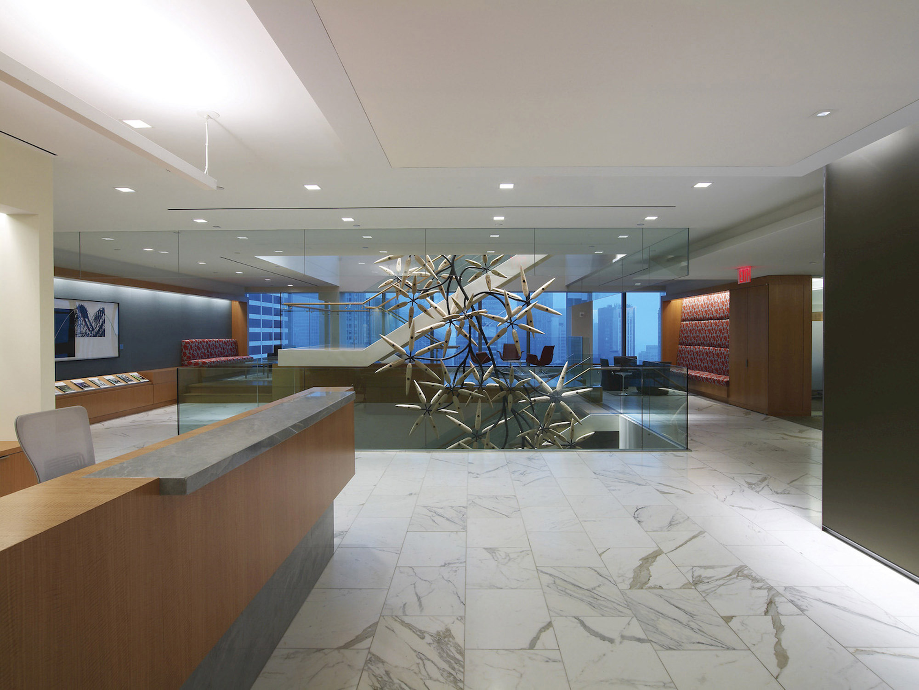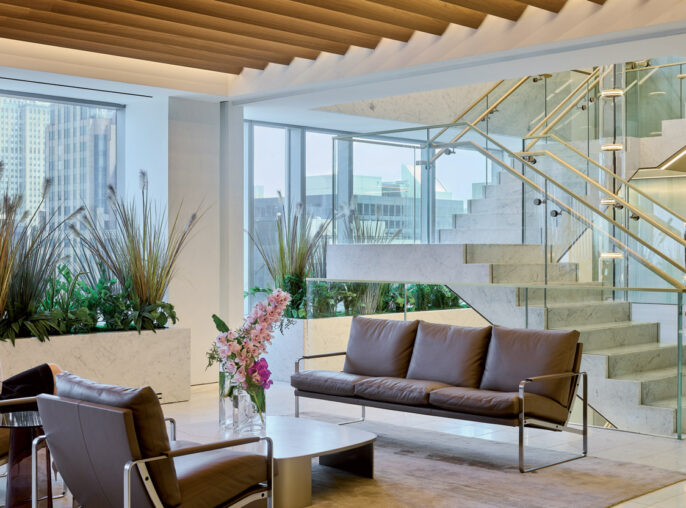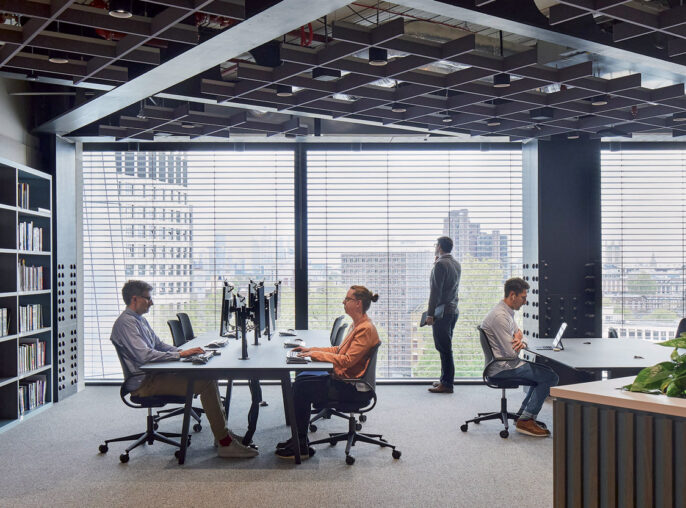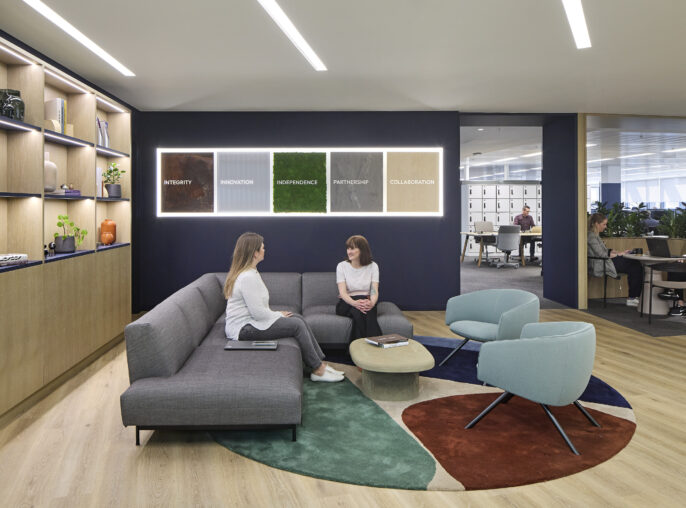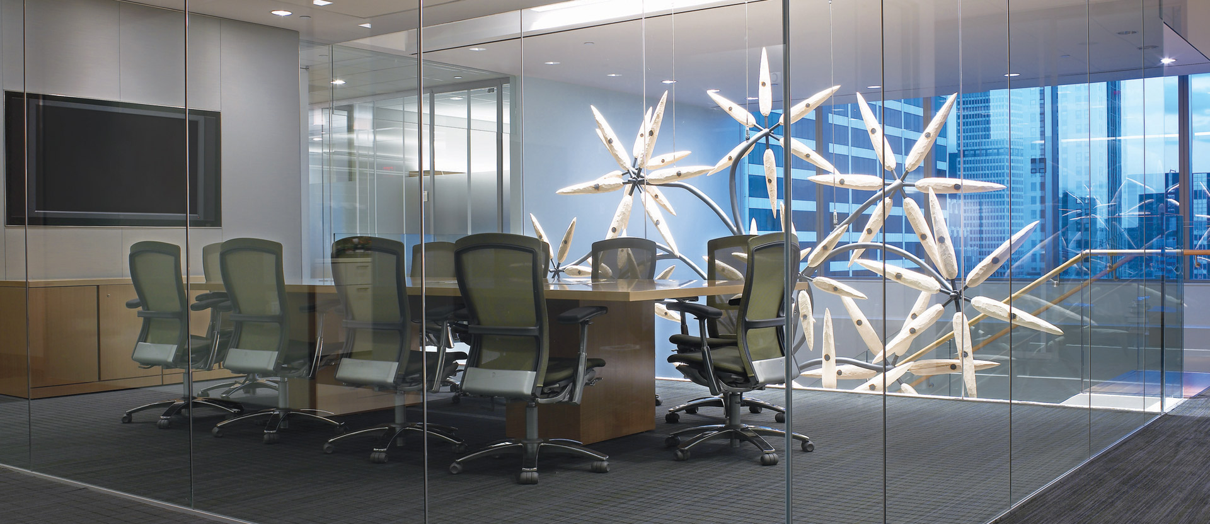
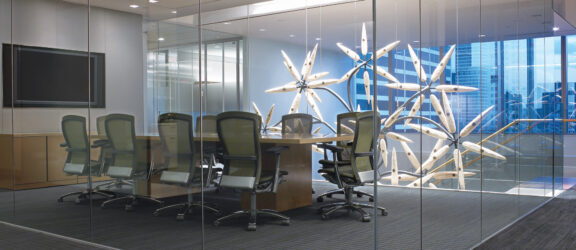
Dechert LLP New York
This Innovative Legal Workplace was Reimagined to Provide Dechert, LLP with a Groundbreaking Headquarters that Serves as an Industry Model.
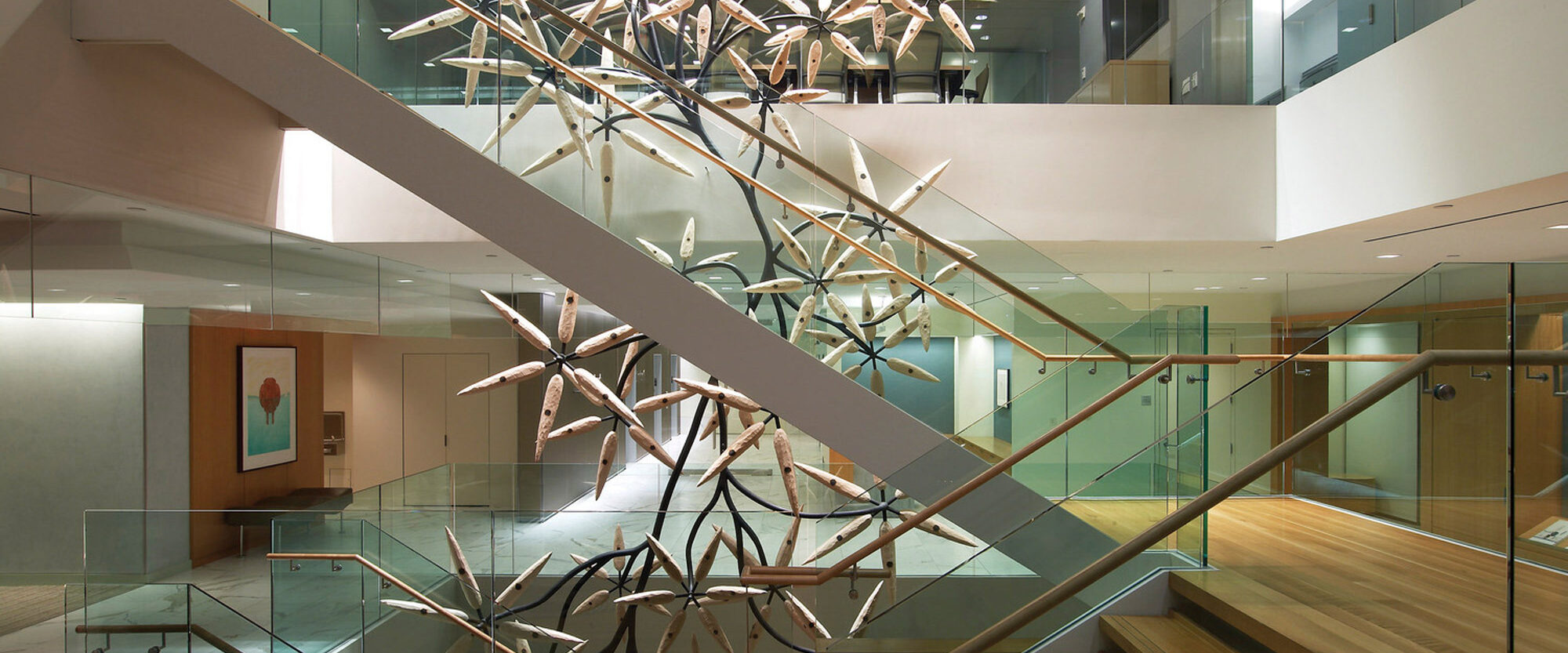
HLW transformed Dechert’s Manhattan headquarters into a space that encourages dynamic collaboration and breaks traditional barriers in teaming and information sharing. Through a unique seven-floor design that includes an open stair, communal spaces like conference rooms and pantries promote impromptu gatherings and a culture of openness. This innovative layout not only links critical programming components but also establishes the staircase as a central hub. Dechert’s new office introduces a stylish alternative to the conventional law firm model.
Recognition as Best Law Firm in NY
Recipient of the Lester Dundes Award
Former Verizon headquarters
