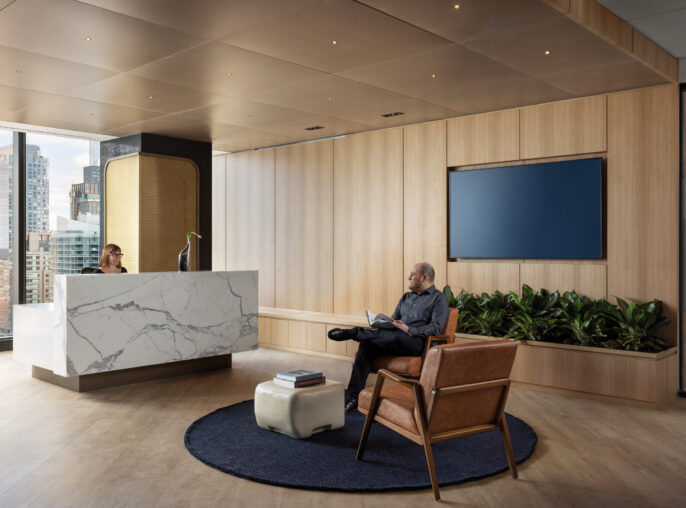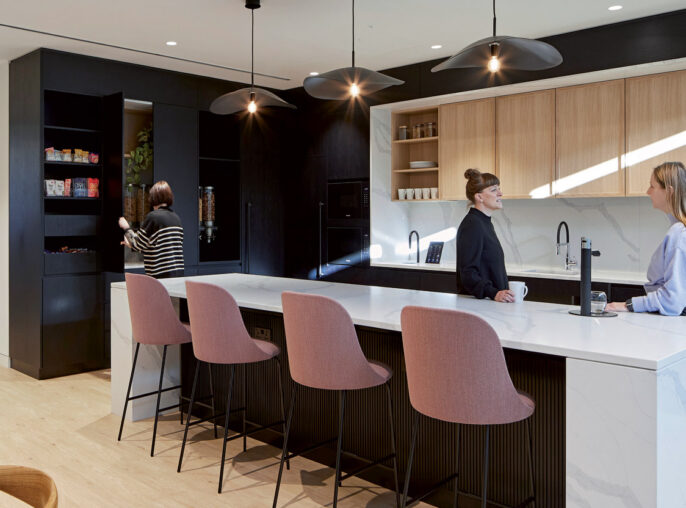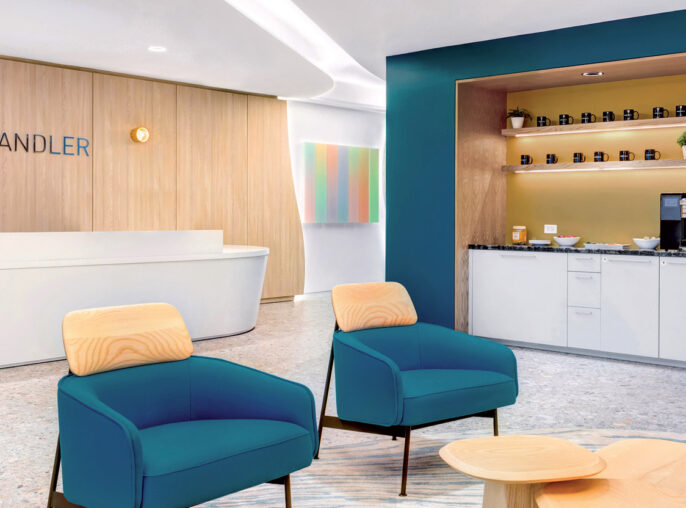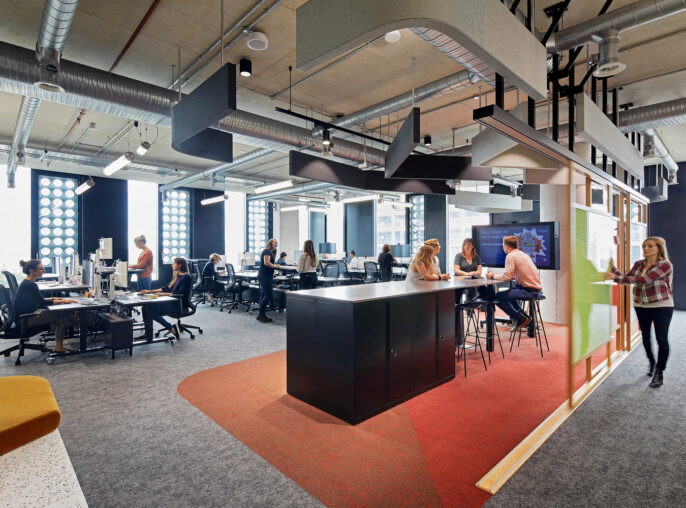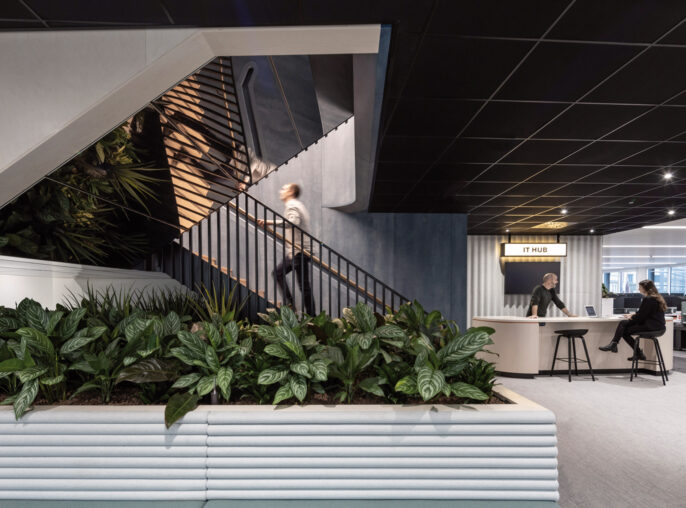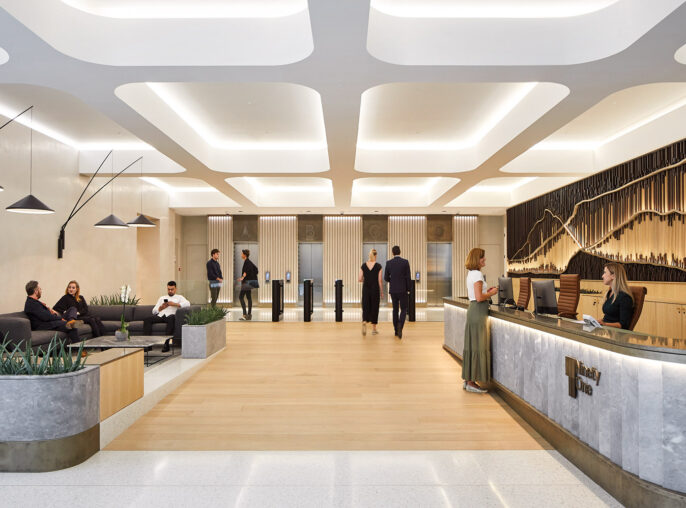

Capital One Digital Labs
Capital One Digital Labs gives technologists and engineers a high-tech, free-thinking place to work.

This project stands out as a pioneering space, integrating a design studio and a hub for mobile technology development, distinctly diverging from traditional financial service office designs. Tailored for flexibility and creative innovation, the space features a mix of movable and collapsible design elements, fostering an environment conducive to creative problem-solving. Drawing from HLW’s extensive experience in the tech sector, the design emphasizes health and wellness, adopting a sustainability-first approach. The result is a multifaceted workspace offering both quiet areas for focused work and collaborative spaces designed to attract and inspire the world’s foremost engineering talents.
Customizable design elements for unparalleled flexibility and innovation.
Emphasis on health, wellness, and sustainability, reflecting best practices from the tech sector.
Creation of diverse workspaces, aimed at attracting top-tier global engineering talent.



